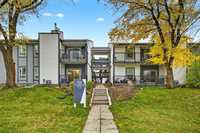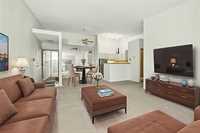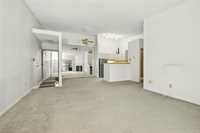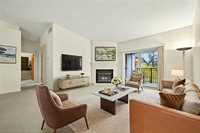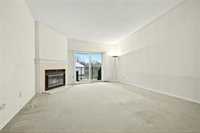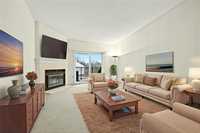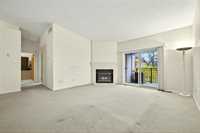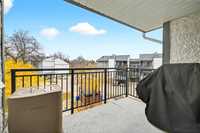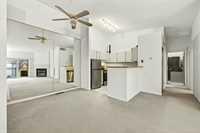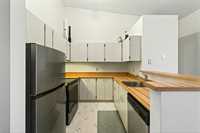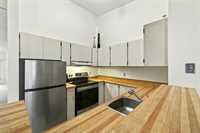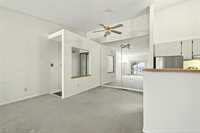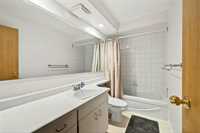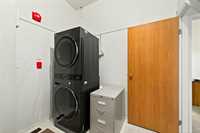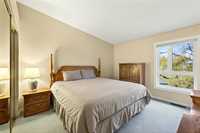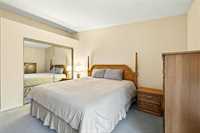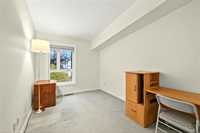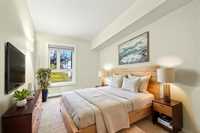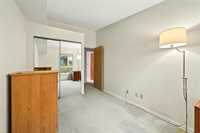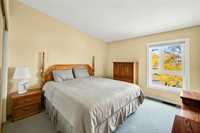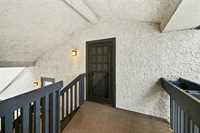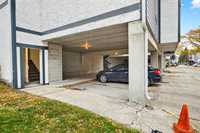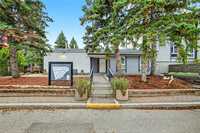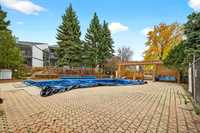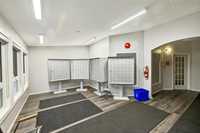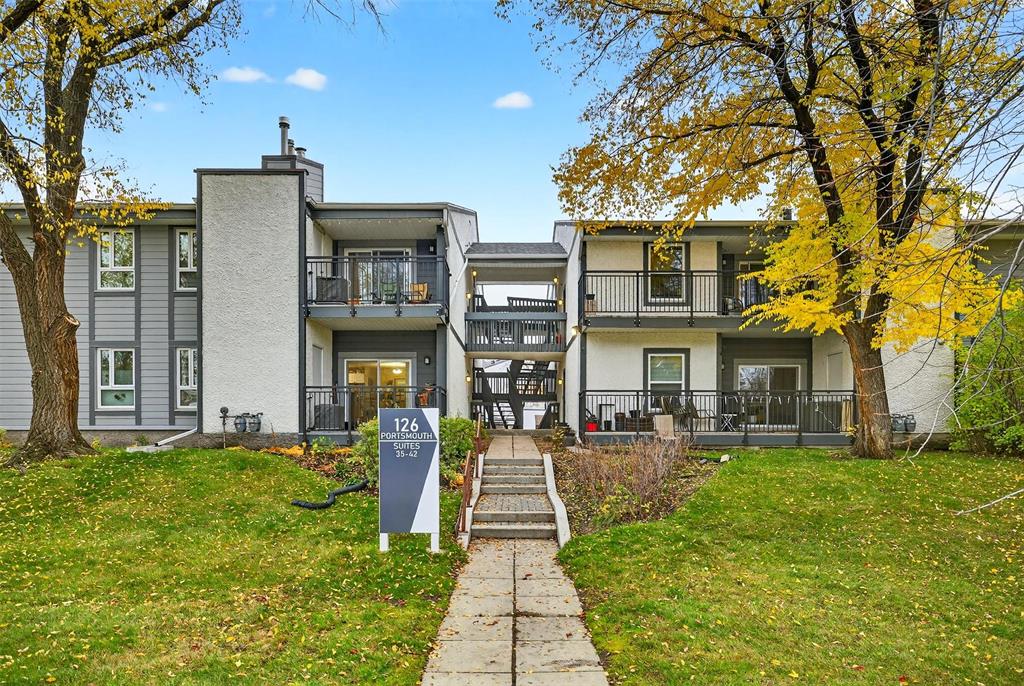
Enjoy the ease and elegance of condo living in the heart of Tuxedo - a premier neighborhood where convenience and comfort meet. This bright and airy 2BR, 1Bth home is thoughtfully designed with open-concept living in mind. The kitchen seamlessly connects to the dining space and a welcoming living room featuring a cozy wood burning fireplace perfect for relaxing evenings. Step out onto your private balcony and take in the fresh air with your morning coffee or unwind after a long day. Located on the top floor, the high vaulted ceilings make the space seem even more spacious then it is. Huge Bonus - 2 Parking Spots; one covered corner spot and one outdoor spot make this truly special! Building amenities will elevate your lifestyle! Enjoy a refreshing swim in the private pool and spend a quiet afternoon in the picnic area. Steps away from Assiniboine Park, Tuxedo Golf Course, IKEA, and Outlet Collection Winnipeg, you’ll find shopping, dining, recreation, and greenspace all within easy reach. Whether you’re downsizing, investing, or simply looking for an effortless lifestyle in a prestigious neighborhood, this condo offers it all!
- Bathrooms 1
- Bathrooms (Full) 1
- Bedrooms 2
- Building Type One Level
- Built In 1984
- Condo Fee $438.80 Monthly
- Exterior Stucco, Wood Siding
- Fireplace Tile Facing
- Fireplace Fuel Wood
- Floor Space 990 sqft
- Gross Taxes $2,342.30
- Neighbourhood Tuxedo
- Property Type Condominium, Townhouse
- Rental Equipment None
- School Division Winnipeg (WPG 1)
- Tax Year 25
- Total Parking Spaces 2
- Amenities
- In-Suite Laundry
- Visitor Parking
- Pool Outdoor
- Professional Management
- Rec Room/Centre
- Condo Fee Includes
- Contribution to Reserve Fund
- Caretaker
- Insurance-Common Area
- Landscaping/Snow Removal
- Management
- Parking
- Water
- Features
- Balcony - One
- Patio
- Pool, inground
- Top Floor Unit
- Pet Friendly
- Goods Included
- Dryer
- Refrigerator
- Stove
- Washer
- Parking Type
- Extra Stall(s)
- Other remarks
- Plug-In
- Outdoor Stall
- Site Influences
- Golf Nearby
- Shopping Nearby
Rooms
| Level | Type | Dimensions |
|---|---|---|
| Main | Eat-In Kitchen | 8.25 ft x 8 ft |
| Dining Room | 8.5 ft x 8 ft | |
| Primary Bedroom | 12.5 ft x 11.25 ft | |
| Bedroom | 12.5 ft x 8.7 ft | |
| Four Piece Bath | - | |
| Laundry Room | 10 ft x 9.75 ft | |
| Lower | Living Room | 14.5 ft x 11 ft |


