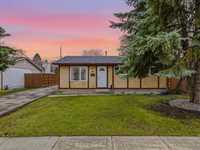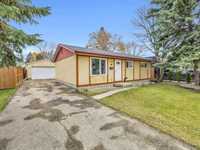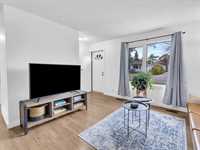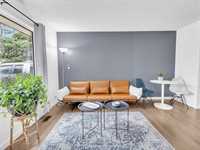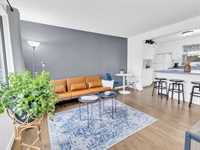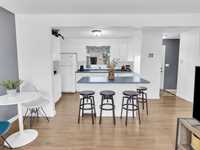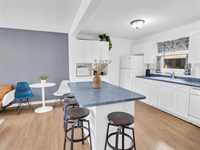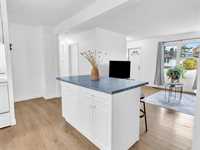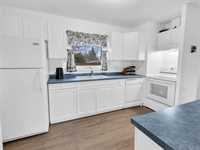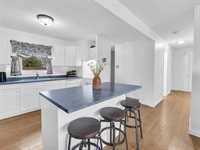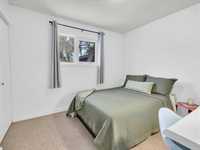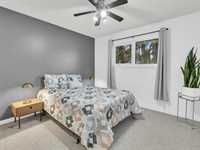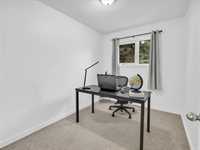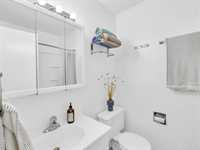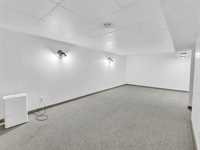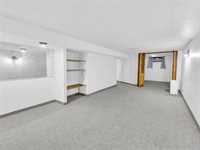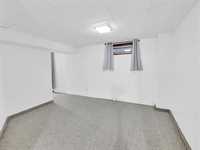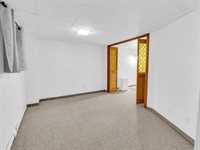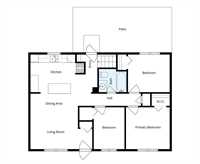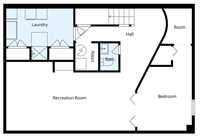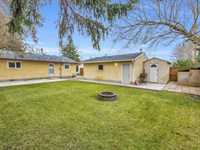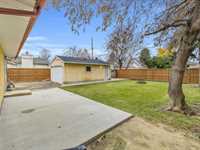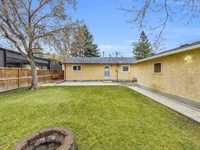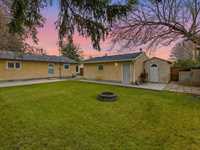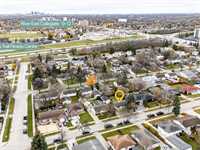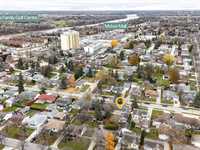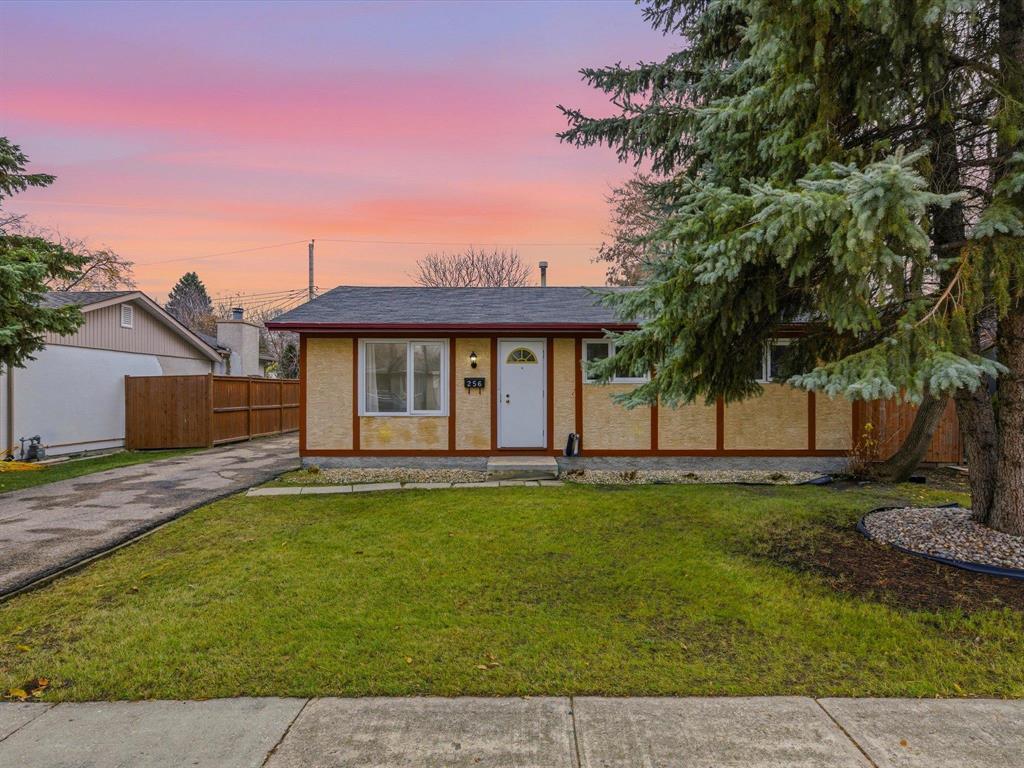
(Showings begin Nov 4, Offers Nov 10) Wow, come home to beautiful 256 Gilmore Ave! Nestled in the shade of mature trees, this incredible home enjoys an open floorplan & offers tremendous features & value! Enter, and admire the open living & dining room, which enjoys natural light throughout. Luxurious & elegant the kitchen a lovely south facing view of the backyard and offers a large island. 3 bedrooms & a modern 4pce bathroom complete the main floor. The lower level is fully finished with a large rec room & additional room and 2 pce bathroom. An additional separate shower is off the large laundry utility room! Completing this terrific package is a detached garage & a large landscaped & fenced backyard (55ft by 104ft lot). Don't miss this gem!
- Basement Development Fully Finished
- Bathrooms 3
- Bathrooms (Full) 1
- Bathrooms (Partial) 2
- Bedrooms 4
- Building Type Bungalow
- Built In 1968
- Depth 104.00 ft
- Exterior Stucco
- Floor Space 840 sqft
- Frontage 55.00 ft
- Gross Taxes $3,934.18
- Neighbourhood North Kildonan
- Property Type Residential, Single Family Detached
- Remodelled Bathroom
- Rental Equipment None
- School Division River East Transcona (WPG 72)
- Tax Year 2025
- Features
- Air Conditioning-Central
- Main floor full bathroom
- Goods Included
- Dryer
- Refrigerator
- Freezer
- Garage door opener
- Garage door opener remote(s)
- Microwave
- Storage Shed
- Stove
- Washer
- Parking Type
- Single Detached
- Site Influences
- Fenced
- Landscape
Rooms
| Level | Type | Dimensions |
|---|---|---|
| Main | Living Room | 13.5 ft x 12.7 ft |
| Eat-In Kitchen | 13.33 ft x 12.5 ft | |
| Primary Bedroom | 10.33 ft x 9.33 ft | |
| Bedroom | 10.25 ft x 7.6 ft | |
| Bedroom | 10.25 ft x 10.75 ft | |
| Four Piece Bath | - | |
| Basement | Two Piece Bath | - |
| Recreation Room | 23 ft x 10.6 ft | |
| Bedroom | 11.6 ft x 9.67 ft | |
| Laundry Room | 12.5 ft x 7.42 ft | |
| One Piece Bath | - |



