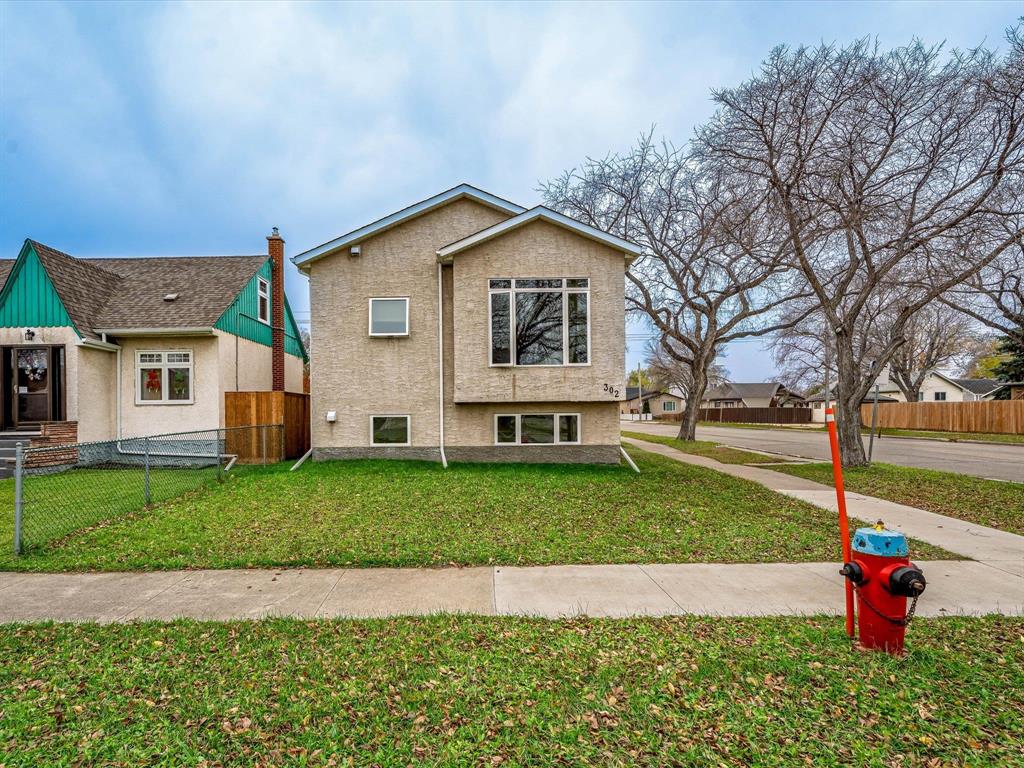Marty Marques
Marty Marques Personal Real Estate Corporation
Office: (204) 306-1144 Mobile: (204) 795-7641marty@martymarques.ca
Chapter Real Estate
UNIT 2 & 3 - 20 St Mary Road, Winnipeg, MB, R2H 1P2

SS Now Offers as rec'd. Incredible investment opportunity. 10 years young-built in 2015 LEGAL DUPLEX - bi-level style. Each unit features just under 1200sf and have SEPARATE utilities (gas, hydro-100amp service, water meters) SEPARATE mechanical/HVAC (furnaces, HRV’s/A/C, HWT’s), SEPARATE entrances and their own laundry! Each unit is MODERN, open style concept with large windows, 9' ceilings, 3 bedrooms, 1-bath, modern kitchen w/ island and stainless steel appliances, dining area, living room, laundry and tons of storage. Quality construction with ICF concrete foundation and soundproofing insulation between levels. Close to public transportation, all levels of schools, shopping. A MUST SEE and a GREAT OPPORTUNITY to add to your rental portfolio with GREAT current REVENUE !!!!
| Level | Type | Dimensions |
|---|---|---|
| Main | Kitchen | 10.5 ft x 9.67 ft |
| Dining Room | 10.5 ft x 8.67 ft | |
| Living Room | 16.75 ft x 13.08 ft | |
| Four Piece Bath | 7.75 ft x 5 ft | |
| Utility Room | 7.75 ft x 5 ft | |
| Primary Bedroom | 13.33 ft x 10.08 ft | |
| Bedroom | 12 ft x 9.58 ft | |
| Bedroom | 10.25 ft x 9.92 ft | |
| Lower | Kitchen | 10.5 ft x 9.67 ft |
| Dining Room | 10.5 ft x 8 ft | |
| Living Room | 13.92 ft x 11.75 ft | |
| Four Piece Bath | 7.75 ft x 5 ft | |
| Utility Room | 7.75 ft x 5 ft | |
| Primary Bedroom | 18.67 ft x 9.42 ft | |
| Bedroom | 11.25 ft x 8.92 ft | |
| Bedroom | 10.33 ft x 8.92 ft |