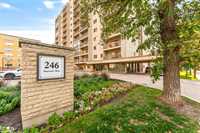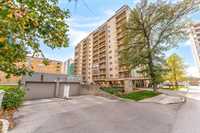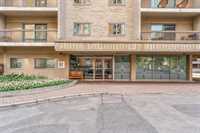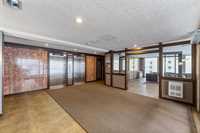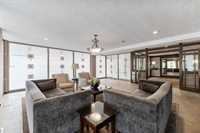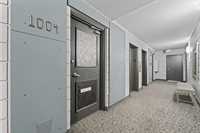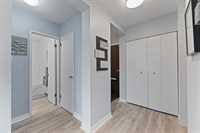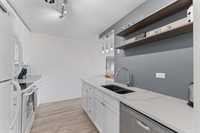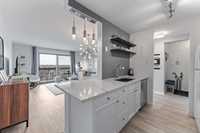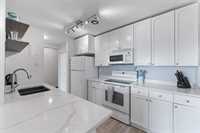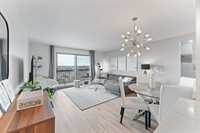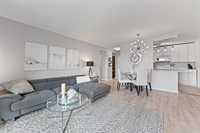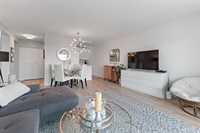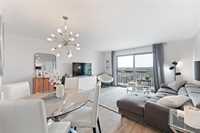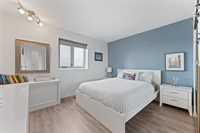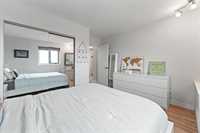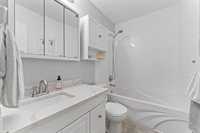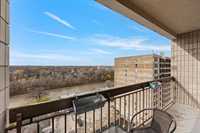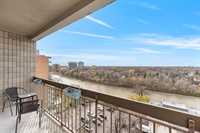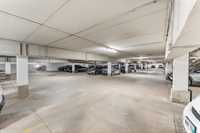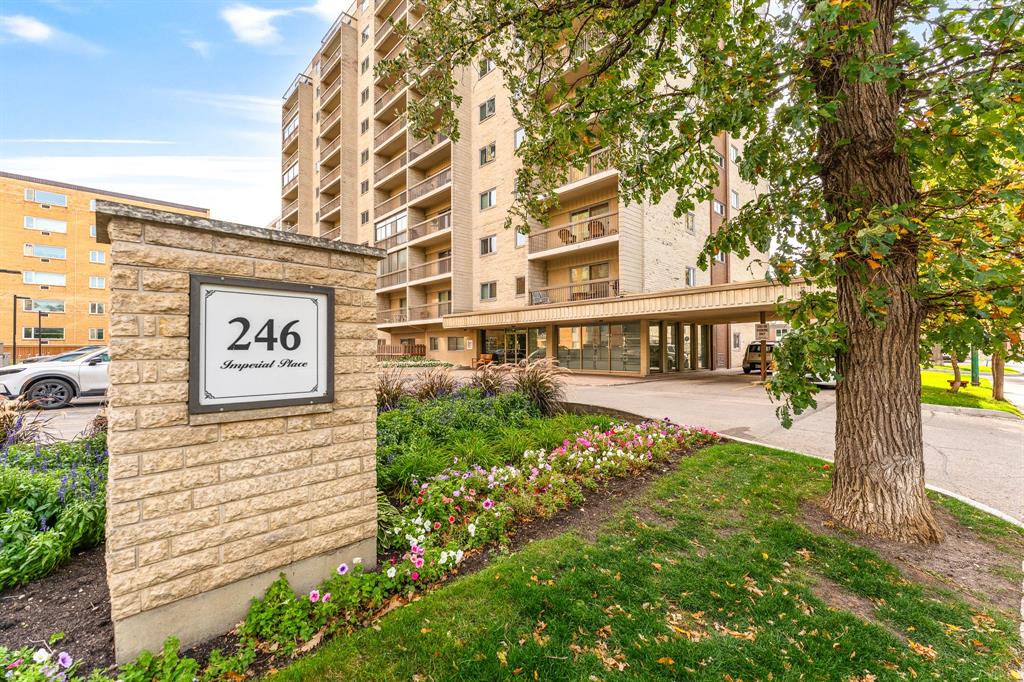
SS Nov.1 Offers anytime. Flooded with morning light through large patio doors, this 1bed, 1 bath 10th floor unit condo located in the prestigious Imperial Place offers a bright open living space with superb riverside views. With 638 sqft, the layout includes a generously sized bedroom, living room with dining area, ample in-suite storage, and a large private balcony — perfect for your morning coffee. There has been a ton of upgrades over the last handful of years. The pet-friendly building is tucked away in a quiet corner of Osborne Village, offering peaceful living just steps from cafés, restaurants, transit, and green spaces. Additional features include one underground parking space and a private storage locker. Whether you're a professional, downsizer, or someone seeking vibrant city living this home checks all the boxes. Don't Delay, Book your showing today!
- Bathrooms 1
- Bathrooms (Full) 1
- Bedrooms 1
- Building Type One Level
- Built In 1968
- Condo Fee $531.75 Monthly
- Exterior Brick
- Floor Space 638 sqft
- Gross Taxes $2,240.72
- Neighbourhood Osborne Village
- Property Type Condominium, Apartment
- Remodelled Bathroom, Flooring, Kitchen
- Rental Equipment None
- School Division Winnipeg (WPG 1)
- Tax Year 2025
- Total Parking Spaces 1
- Amenities
- Cable TV
- Elevator
- Garage Door Opener
- Accessibility Access
- Laundry shared
- Visitor Parking
- Professional Management
- Security Entry
- Condo Fee Includes
- Cable TV
- Central Air
- Contribution to Reserve Fund
- Caretaker
- Hot Water
- Insurance-Common Area
- Landscaping/Snow Removal
- Management
- Water
- Features
- Air Conditioning-Central
- Balcony - One
- Closet Organizers
- Concrete floors
- Concrete walls
- Microwave built in
- Pet Friendly
- Goods Included
- Dishwasher
- Refrigerator
- Garage door opener
- Microwave
- Stove
- Window Coverings
- Parking Type
- Garage door opener
- Heated
- Underground
- Site Influences
- Accessibility Access
- River View
- Public Transportation
- View
Rooms
| Level | Type | Dimensions |
|---|---|---|
| Main | Primary Bedroom | 12 ft x 10 ft |
| Living/Dining room | 16.5 ft x 15 ft | |
| Kitchen | 10.75 ft x 8 ft | |
| Four Piece Bath | - |


