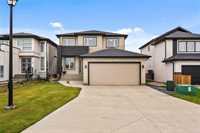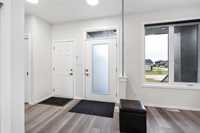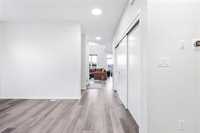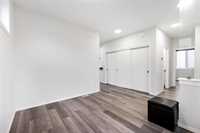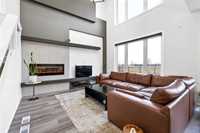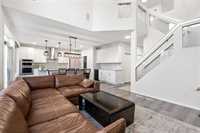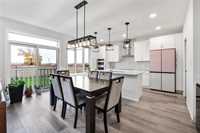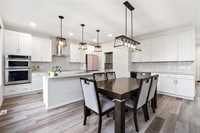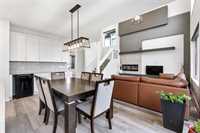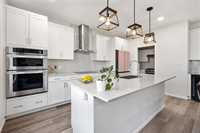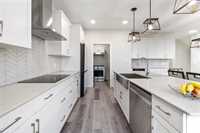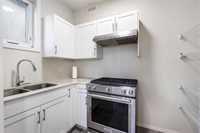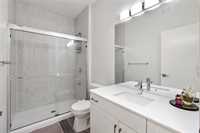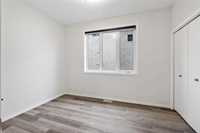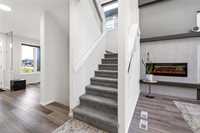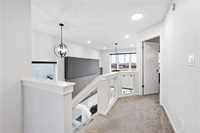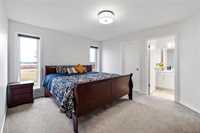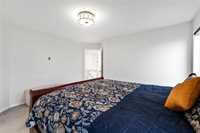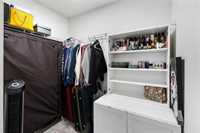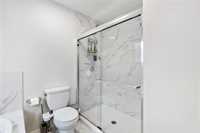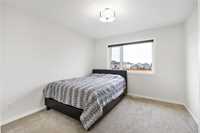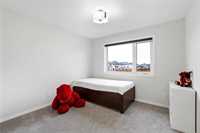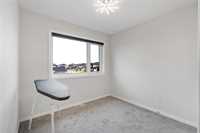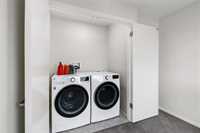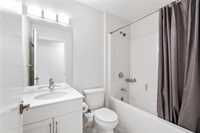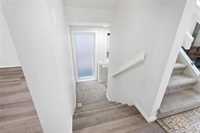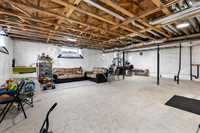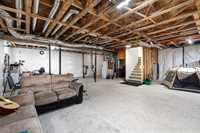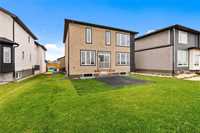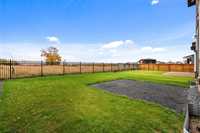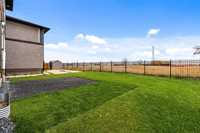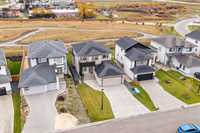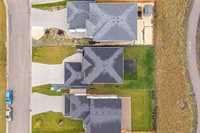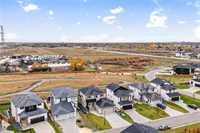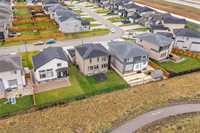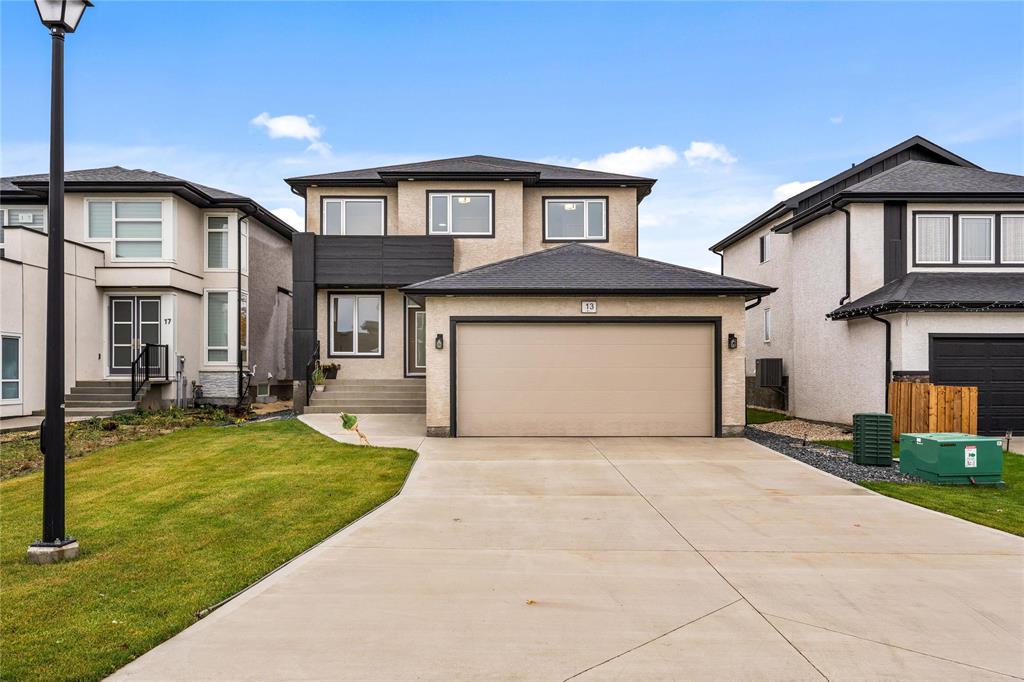
S/S Now , Offers as received. Open House - Sunday ( 12-2pm ). Welcome to this elegant 2,100 sqft two-storey home in the sought after Meadowlands of West St. Paul. Built in 2023, this modern home blends luxury and comfort seamlessly. The main floor showcases a bright flex room, a grand great room with soaring 19-ft ceilings, and a dining area featuring a custom coffee bar. The designer kitchen boasts quartz countertops, sleek cabinetry, and a separate spice kitchen for added convenience. A main floor bedroom with a full bath provides versatility for guests or multigenerational living. Upstairs offers three spacious bedrooms, a loft, and two full baths, including a luxurious primary suite with a large walk-in closet, jetted tub, and tiled shower. The unfinished basement includes side entrance provision and a full-size window, perfect for a future suite. Loaded with upgrades throughout, this home offers elegant finishes, large windows for ample natural light, and exceptional craftsmanship inside and out. A beautifully upgraded home in a premium neighborhood!
- Basement Development Insulated, Unfinished
- Bathrooms 3
- Bathrooms (Full) 3
- Bedrooms 4
- Building Type Two Storey
- Built In 2023
- Depth 118.00 ft
- Exterior Stucco, Wood Siding
- Fireplace Insert, Tile Facing
- Fireplace Fuel Electric
- Floor Space 2100 sqft
- Frontage 46.00 ft
- Gross Taxes $5,467.00
- Neighbourhood Meadowlands
- Property Type Residential, Single Family Detached
- Rental Equipment None
- School Division Seven Oaks (WPG 10)
- Tax Year 24
- Total Parking Spaces 6
- Features
- Air Conditioning-Central
- High-Efficiency Furnace
- Heat recovery ventilator
- Laundry - Second Floor
- Main floor full bathroom
- Microwave built in
- No Pet Home
- No Smoking Home
- Oven built in
- Sump Pump
- Goods Included
- Blinds
- Dryer
- Dishwasher
- Refrigerator
- Garage door opener
- Garage door opener remote(s)
- Microwave
- Stove
- Washer
- Parking Type
- Double Attached
- Site Influences
- Flat Site
- Landscape
- No Back Lane
- Playground Nearby
- Shopping Nearby
Rooms
| Level | Type | Dimensions |
|---|---|---|
| Main | Great Room | 13.5 ft x 13.5 ft |
| Family Room | 11.7 ft x 9.7 ft | |
| Kitchen | 15.3 ft x 9.4 ft | |
| Second Kitchen | 9 ft x 5.11 ft | |
| Dining Room | 17.5 ft x 8.1 ft | |
| Bedroom | 10.6 ft x 9 ft | |
| Four Piece Bath | - | |
| Upper | Primary Bedroom | 15.9 ft x 12.6 ft |
| Bedroom | 11.8 ft x 11.2 ft | |
| Bedroom | 11.7 ft x 11 ft | |
| Loft | 9.3 ft x 8.8 ft | |
| Four Piece Ensuite Bath | - | |
| Four Piece Bath | - |


