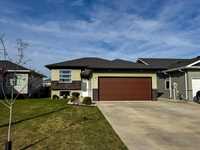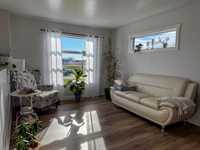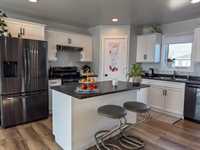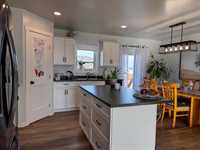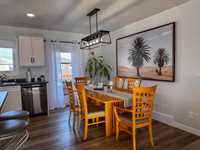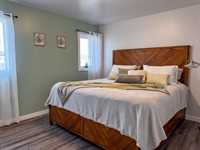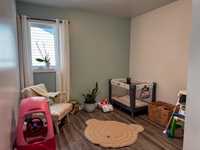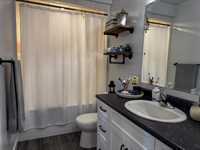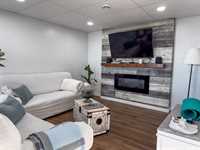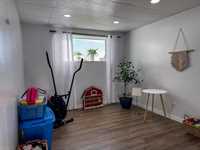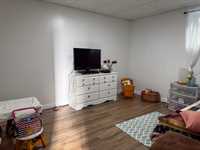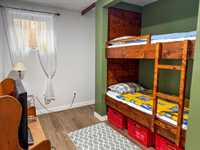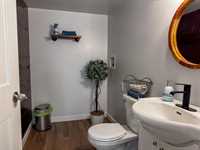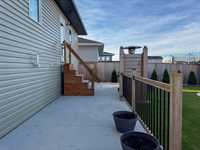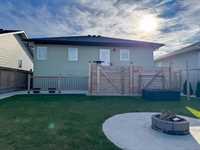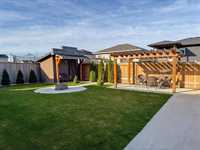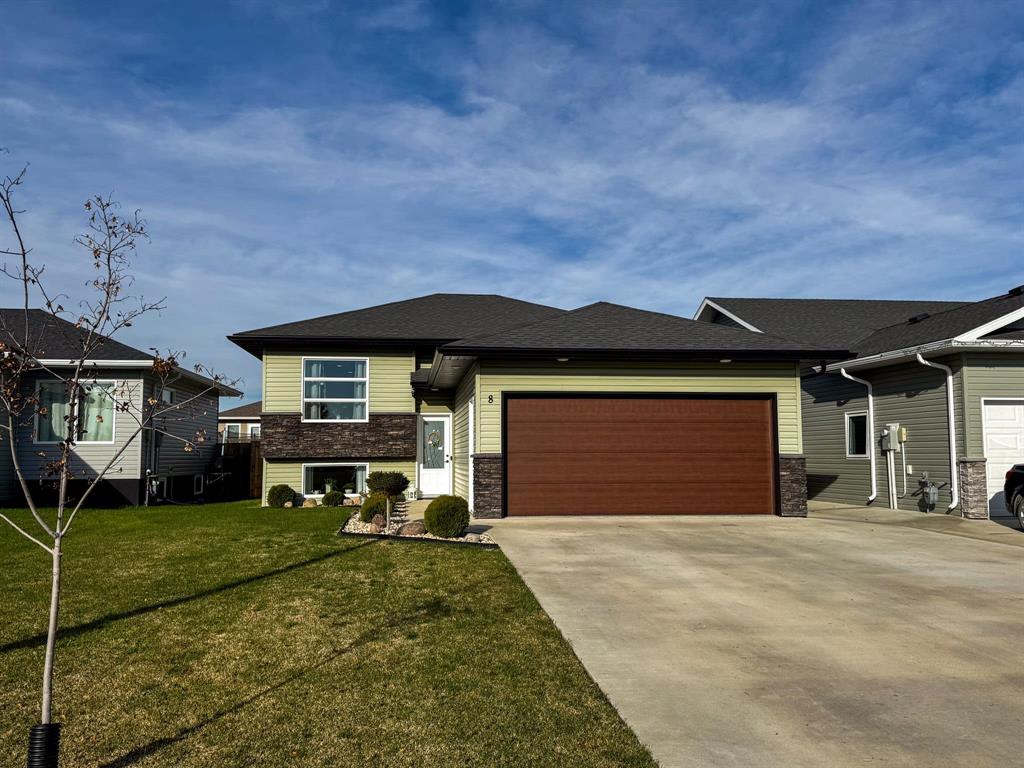
Open House November 1st from 1-3 pm. Welcome to North Point Trail — a family-friendly community in Winkler! Located directly across from a park and a splash park, this well-maintained 2 + 2 bedroom, 1.5 bath home offers an inviting open-concept layout with plenty of natural light. Features include a white kitchen with island & corner pantry, 19' x 22’ garage, gas furnace, central A/C, and HRV. The fully finished basement includes a spacious rec room with electric fireplace & TV, and a bedroom with built-in bunks — perfect for kids or guests. Enjoy outdoor living in the fully fenced backyard complete w/shed, pergola, concrete pad, & fire pit. A wonderful opportunity to own a move-in-ready home in a fantastic family location!
- Basement Development Fully Finished
- Bathrooms 2
- Bathrooms (Full) 1
- Bathrooms (Partial) 1
- Bedrooms 4
- Building Type Bi-Level
- Built In 2021
- Depth 121.00 ft
- Exterior Brick, Vinyl
- Fireplace Other - See remarks
- Fireplace Fuel Electric
- Floor Space 936 sqft
- Frontage 44.00 ft
- Gross Taxes $3,627.56
- Neighbourhood R35
- Property Type Residential, Single Family Detached
- Rental Equipment None
- School Division Garden Valley
- Tax Year 2025
- Features
- Air Conditioning-Central
- Sump Pump
- Goods Included
- Blinds
- Dryer
- Dishwasher
- Refrigerator
- Garage door opener
- Garage door opener remote(s)
- Storage Shed
- Stove
- Washer
- Parking Type
- Double Attached
- Insulated
- Site Influences
- Fenced
- Playground Nearby
Rooms
| Level | Type | Dimensions |
|---|---|---|
| Main | Living Room | 10 ft x 11 ft |
| Dining Room | 8 ft x 11 ft | |
| Kitchen | 10 ft x 12 ft | |
| Primary Bedroom | 10.75 ft x 11.42 ft | |
| Bedroom | 9.33 ft x 9.25 ft | |
| Four Piece Bath | - | |
| Basement | Recreation Room | 11.67 ft x 24 ft |
| Bedroom | 9.75 ft x 12.75 ft | |
| Bedroom | 8.25 ft x 9.33 ft | |
| Two Piece Bath | - |


