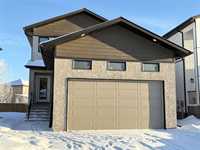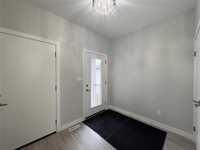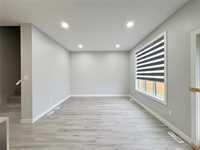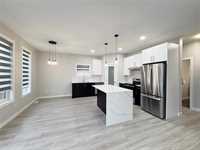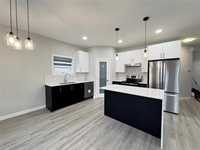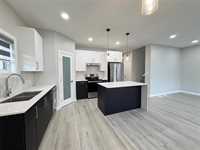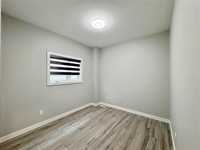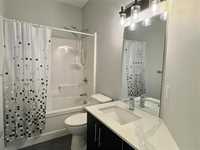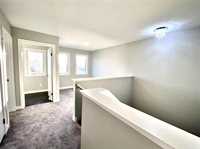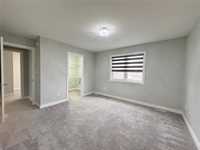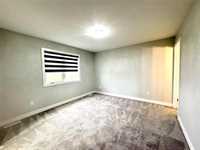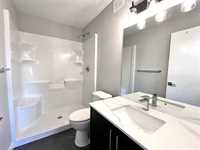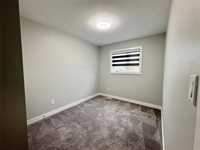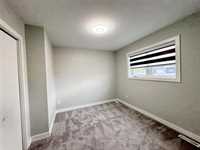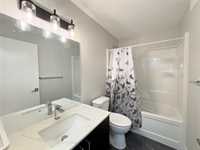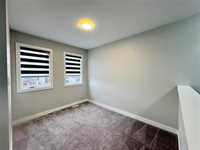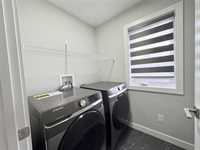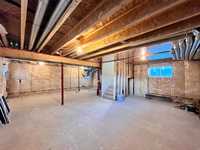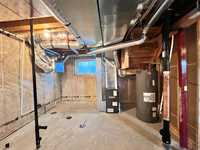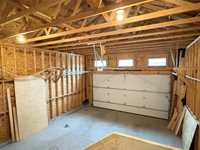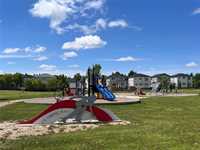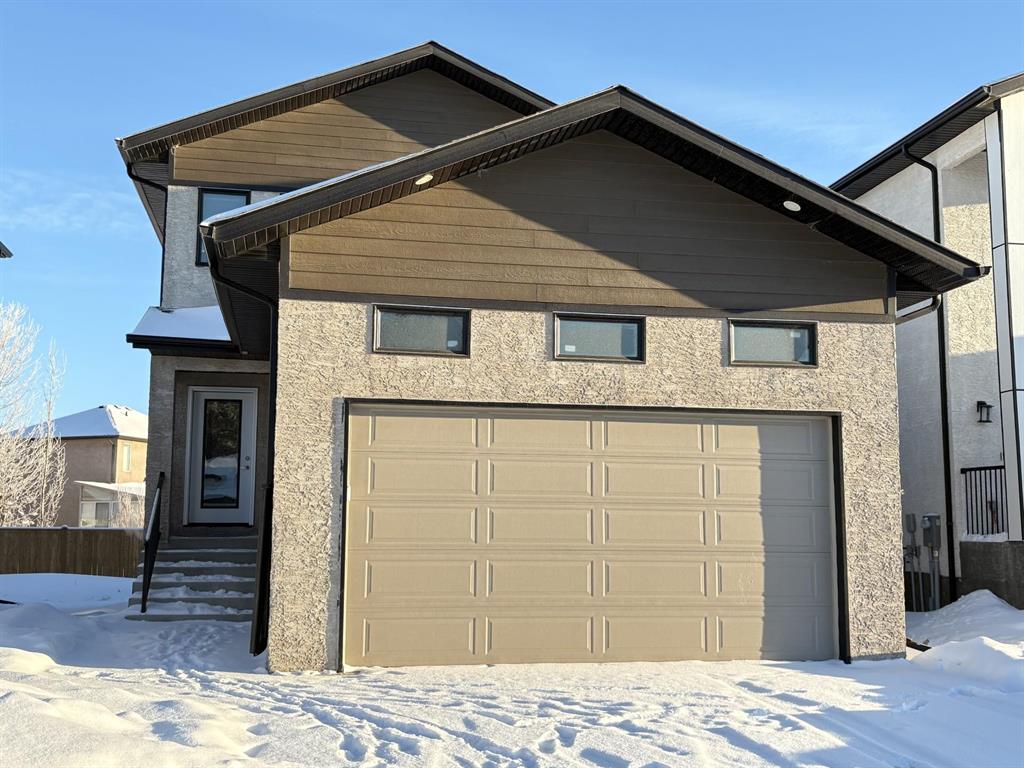
Open Houses
Sunday, February 1, 2026 2:00 p.m. to 4:00 p.m.
1,645 SF 2 stry w/direct entry to dbl att garage, separate side door entry,& concrete driveway. Spacious LR, & functional kitchen. Main floor Bdrm & 4 pce bath. Upper lvl w/3 bdrms, 3 pce ensuite & 4 pce main bath & laundry.
Showings Start now. Offers as received. *** OPEN HOUSE SUNDAY, FEBRUARY 1 2:00-4:00pm*** Beautiful Custom Built 1,645 SF 2 storey with direct entry to double attached garage, separate side door entry, and concrete driveway. Features 4 bedroom, 3 full bathroom. Main Level features bright front foyer, spacious bright living room, and functional kitchen with island, quartz counter tops, 2 tone cabinets, corner pantry and good size dining area. Main floor bedroom and 4 piece bathroom complete the main level. The upper level features spacious primary bedroom with walk in closet, 3 piece en-suite bath, 2 additional good size bedrooms, main 4 piece bathroom, open den area, and laundry room. This bright home is finished with stunning fixtures, luxury vinyl plank flooring on main level, plush carpeting on the upper level, pot lighting and neutral decor thru out. Full insulated lower level awaits your finishing touches! The home is nicely located backing onto lush greenspace and Cindy Klassen Olympic Park.
- Basement Development Insulated
- Bathrooms 3
- Bathrooms (Full) 3
- Bedrooms 4
- Building Type Two Storey
- Built In 2023
- Exterior Composite, Stucco
- Floor Space 1645 sqft
- Gross Taxes $2,156.71
- Neighbourhood Algonquin Estates
- Property Type Residential, Single Family Detached
- Rental Equipment None
- Tax Year 2025
- Features
- Hood Fan
- High-Efficiency Furnace
- Heat recovery ventilator
- Laundry - Second Floor
- Main floor full bathroom
- No Pet Home
- No Smoking Home
- Goods Included
- Dryer
- Dishwasher
- Refrigerator
- Garage door opener
- Stove
- Window Coverings
- Washer
- Parking Type
- Double Attached
- Front Drive Access
- Garage door opener
- Paved Driveway
- Site Influences
- No Back Lane
- Park/reserve
- Paved Street
- Playground Nearby
- Shopping Nearby
Rooms
| Level | Type | Dimensions |
|---|---|---|
| Main | Foyer | 9.11 ft x 7.2 ft |
| Living Room | 11.9 ft x 9 ft | |
| Dining Room | 10.6 ft x 6.11 ft | |
| Kitchen | 13 ft x 10.6 ft | |
| Bedroom | 10 ft x 9.3 ft | |
| Four Piece Bath | - | |
| Upper | Primary Bedroom | 12.4 ft x 11.9 ft |
| Bedroom | 10.3 ft x 8.8 ft | |
| Bedroom | 9.11 ft x 8.3 ft | |
| Loft | 10.2 ft x 7.1 ft | |
| Four Piece Bath | - | |
| Three Piece Ensuite Bath | - |


