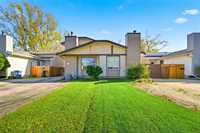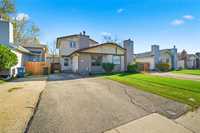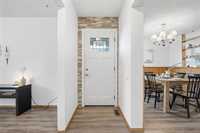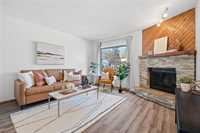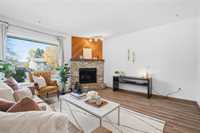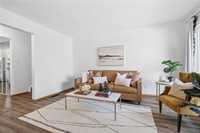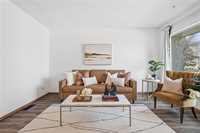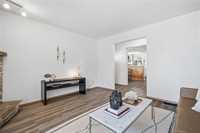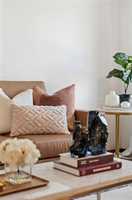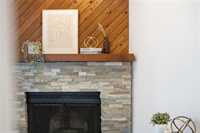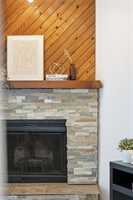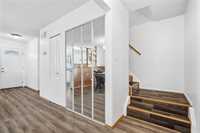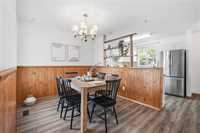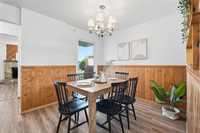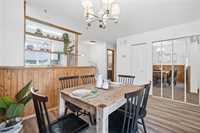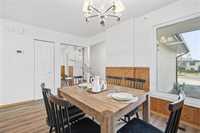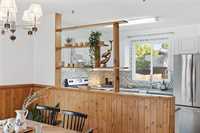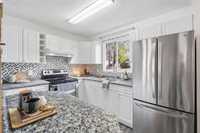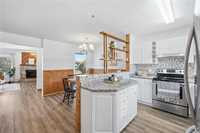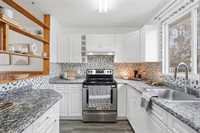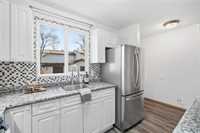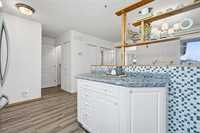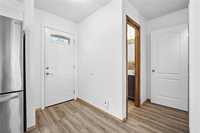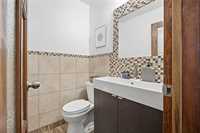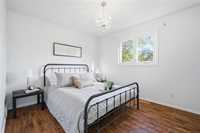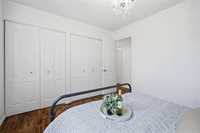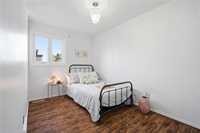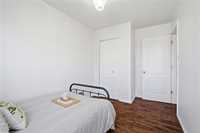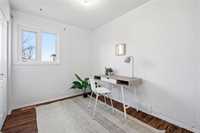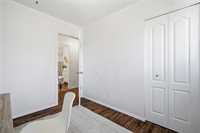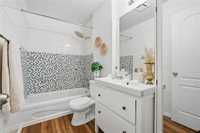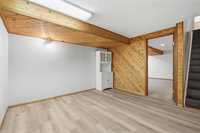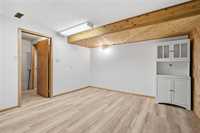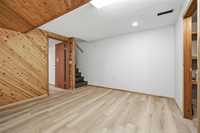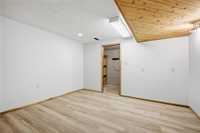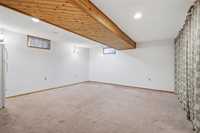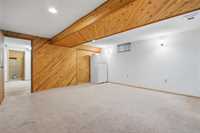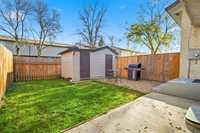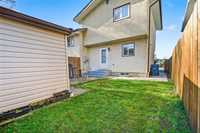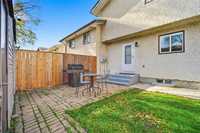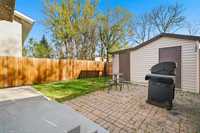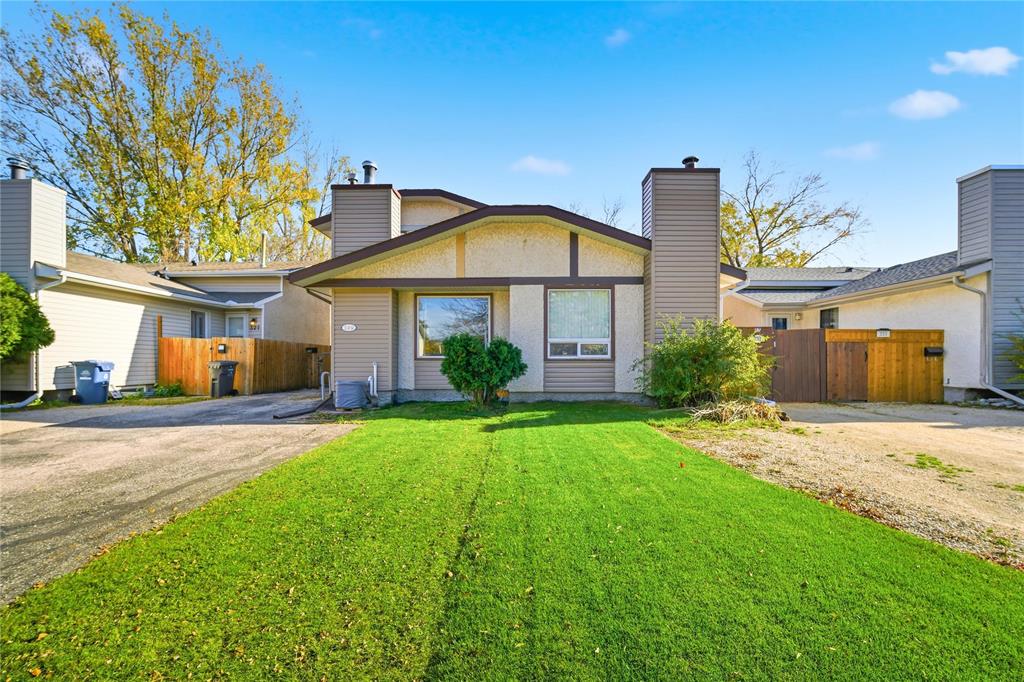
Open Houses
Saturday, November 1, 2025 2:00 p.m. to 4:00 p.m.
Beautifully updated 3-bed home blending modern comfort & timeless charm. Bright, move-in ready & filled w natural light. Updated kitchen, baths, roof, fence & more! offering true peace of mind, family-friendly neighbourhood.
Sunday, November 2, 2025 2:00 p.m. to 4:00 p.m.
Beautifully updated 3-bed home blending modern comfort & timeless charm. Bright, move-in ready & filled w natural light. Updated kitchen, baths, roof, fence & more! offering true peace of mind, family-friendly neighbourhood.
SS now|OTP Nov 4|OH Nov 1&2, 2–4 P.M.|Welcome to this beautifully updated & meticulously maintained 3-bedroom home, blending modern comfort & timeless charm. This move-in-ready property has been thoughtfully renovated & cared for, giving you peace of mind & worry-free lifestyle. Step inside & you’ll immediately feel at home in the bright, inviting spaces filled with natural light. The open layout features spacious living area w a fireplace & formal dining area, updated flooring, & elegant finishes throughout. The kitchen boasts modern appliances (2021) w plenty of storage & workspace, powder room completes the main floor, moving upstairs you find the primary bedroom & 2 more bedrooms plus a 4pc bath, both baths renovated (2018). Updates: fence(2022), roof replacements(main floor 2021, south side 2018), furnace(2015), HWT(2013), driveway(2023). Within the last decade: windows, siding, fascia, downspouts & doors have been replaced, ensuring this home is truly turnkey. Nestled in a quiet, family-friendly neighbourhood surrounded by mature trees & caring long-time residents, this home offers more than just a place to live, t’s a warm, welcoming community to call your own. Call today to book your showing
- Basement Development Fully Finished
- Bathrooms 2
- Bathrooms (Full) 1
- Bathrooms (Partial) 1
- Bedrooms 3
- Building Type Two Storey
- Built In 1978
- Depth 100.00 ft
- Exterior Aluminum Siding, Stucco
- Floor Space 1092 sqft
- Frontage 25.00 ft
- Gross Taxes $3,064.65
- Neighbourhood North Kildonan
- Property Type Residential, Single Family Attached
- Remodelled Furnace, Windows
- Rental Equipment None
- School Division Winnipeg (WPG 1)
- Tax Year 25
- Total Parking Spaces 2
- Features
- Air Conditioning-Central
- High-Efficiency Furnace
- No Pet Home
- No Smoking Home
- Sump Pump
- Goods Included
- Dryer
- Dishwasher
- Refrigerator
- Microwave
- Storage Shed
- Stove
- Window Coverings
- Washer
- Parking Type
- Paved Driveway
- Site Influences
- Fenced
- Landscape
- No Back Lane
- Paved Street
- Playground Nearby
- Private Yard
- Shopping Nearby
- Public Transportation
Rooms
| Level | Type | Dimensions |
|---|---|---|
| Main | Living Room | 13.75 ft x 13.5 ft |
| Dining Room | 13.5 ft x 9 ft | |
| Kitchen | 14.5 ft x 8.25 ft | |
| Two Piece Bath | - | |
| Upper | Primary Bedroom | 11.49 ft x 10 ft |
| Bedroom | 10 ft x 7.74 ft | |
| Bedroom | 11 ft x 7.75 ft | |
| Four Piece Bath | - | |
| Basement | Family Room | 15.33 ft x 15.5 ft |
| Recreation Room | - | |
| Laundry Room | - |


