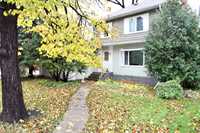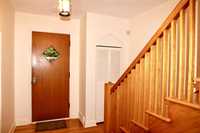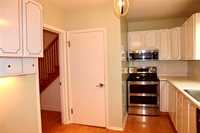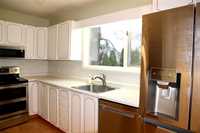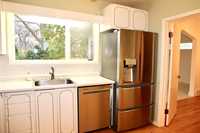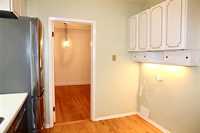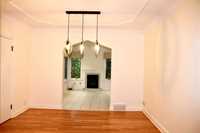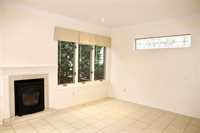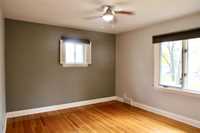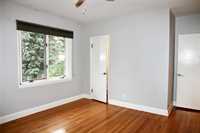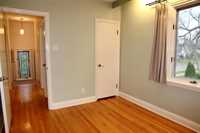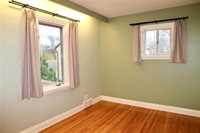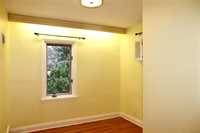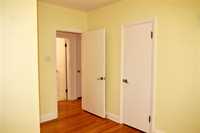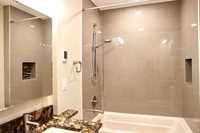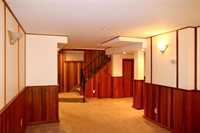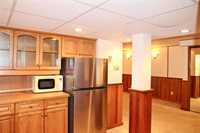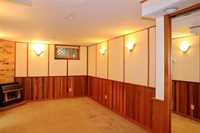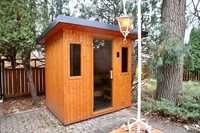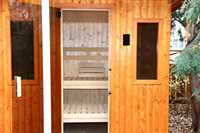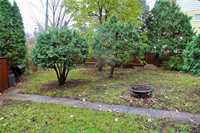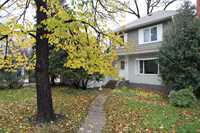
Offers presented as received. RARELY AVAILABLE, VERY SOUGHT AFTER KILDONAN DRIVE LOCATION IN FRASER'S GROVE! A short walk from Angus McKay Elementary School, Fraser's Grove & Bronx Parks. This solid character 3 bedroom, 2 storey home offers spacious living & dining rooms for entertaining family & friends. The sunroom/family room has an abundance of windows, a gas fireplace & heated tile floor. Hardwoods are found in the living & dining rooms, kitchen, 3 upstair's bedrooms, hallway & stairs.The upper level has 3 good-sized bedrooms & a beautifully updated bathroom(2019) with heated tile flooring. HAVE NATURE & YOUR OWN BACKYARD OASIS RIGHT OUTSIDE YOUR BACK DOOR! This serene fenced backyard retreat has a brand new Finnelo dry & wet sauna (summer2025) with electronic touch screen controls. Cost: $25,000. Other features and updates of the home include roof shingles(2021), H.E. Furnace (2018), C/Air (2017) with smart thermostat, exterior paint(2022), 200 AMP electric panel(2023) & re-insulated attic(2019). Double attached garage. Be in your new home for the holiday season. AN AMAZING LOCATION! Book your appointment today.
- Basement Development Fully Finished
- Bathrooms 2
- Bathrooms (Full) 2
- Bedrooms 3
- Building Type Two Storey
- Built In 1949
- Exterior Stucco, Wood Siding
- Fireplace Other - See remarks
- Fireplace Fuel Gas
- Floor Space 1377 sqft
- Frontage 66.00 ft
- Gross Taxes $5,315.41
- Neighbourhood Fraser's Grove
- Property Type Residential, Single Family Detached
- Remodelled Bathroom, Furnace, Insulation, Other remarks, Roof Coverings
- Rental Equipment None
- School Division Winnipeg (WPG 1)
- Tax Year 25
- Features
- Air Conditioning-Central
- Deck
- Garburator
- Microwave built in
- No Smoking Home
- Patio
- Sauna
- Sump Pump
- Sunroom
- Goods Included
- Dryer
- Dishwasher
- Fridges - Two
- Garage door opener
- Garage door opener remote(s)
- Microwave
- Stove
- Window Coverings
- Washer
- Parking Type
- Double Attached
- Site Influences
- Corner
- Fenced
- Landscaped deck
- Landscaped patio
- Private Yard
- Treed Lot
Rooms
| Level | Type | Dimensions |
|---|---|---|
| Main | Living Room | 16.33 ft x 11.5 ft |
| Dining Room | 11.67 ft x 9 ft | |
| Eat-In Kitchen | 13 ft x 9 ft | |
| Sunroom | 13.58 ft x 11.58 ft | |
| Upper | Primary Bedroom | 12.58 ft x 11.58 ft |
| Bedroom | 11.67 ft x 9 ft | |
| Bedroom | 11.58 ft x 8 ft | |
| Four Piece Bath | - | |
| Basement | Recreation Room | 21.33 ft x 11.25 ft |
| Laundry Room | - | |
| Three Piece Bath | - |


