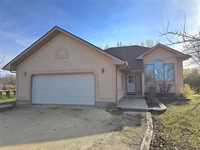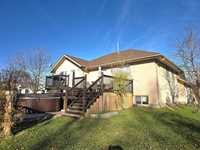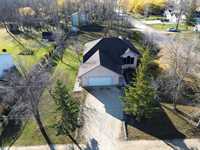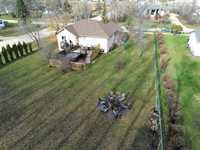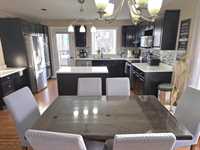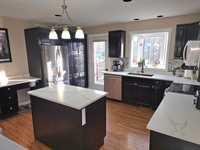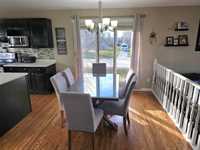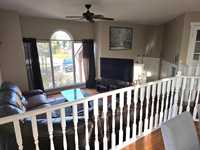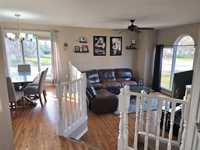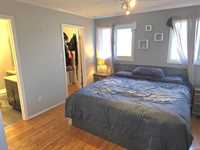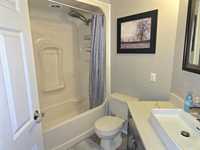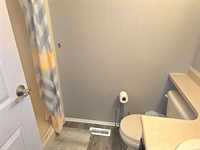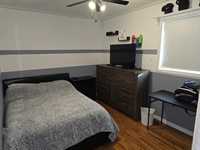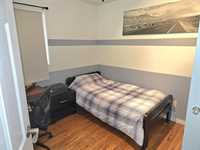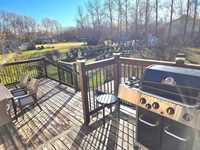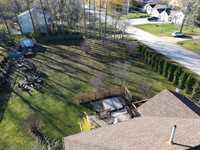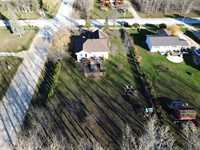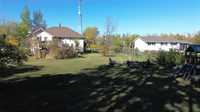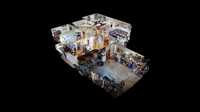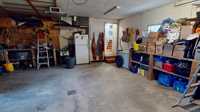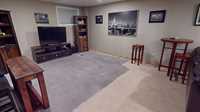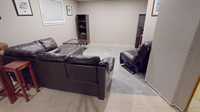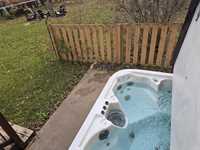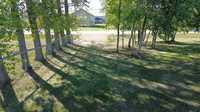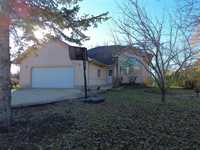Showings Start Now, Offers Presented Nov. 5th. Gorgeous 4 Bedroom/3 Bath executive home in Gimli's Autumnwood Estates. Custom built on a prime corner lot location. Open concept kitchen with large island, quartz countertops (newer), chocolate kitchen cabinets, hardwood floors, large primary bedroom with walk in closet and 3 piece ensuite bathroom. Attached double car garage (insulated with separate heating system), huge deck with hot tub overlooks half acre private treed lot. Second driveway at the back (RV parking or room for another garage?), stone fire pit, partially finished basement with 4th bedroom (room for a 5th bedroom or office), 3rd bathroom downstairs is plumbed in, huge rec room with space for a pool table and media room. Close to shopping and schools. Natural gas forced air furnace, central A/C, HVAC, town sewer, private well, two fridges, and so much more! Priced to sell. Click link below picture for virtual tour and book an appointment to see it in person. Easy to show, shows amazing, MUST SEE exciting listing. Don't miss out.
- Basement Development Insulated, Partially Finished
- Bathrooms 3
- Bathrooms (Full) 2
- Bathrooms (Partial) 1
- Bedrooms 4
- Building Type Raised Bungalow
- Built In 1992
- Depth 229.00 ft
- Exterior Stucco
- Floor Space 1216 sqft
- Frontage 101.00 ft
- Gross Taxes $3,456.61
- Land Size 0.53 acres
- Neighbourhood Gimli
- Property Type Residential, Single Family Detached
- Remodelled Kitchen
- Rental Equipment None
- School Division Evergreen
- Tax Year 2024
- Total Parking Spaces 9
- Features
- Air Conditioning-Central
- Deck
- Exterior walls, 2x6"
- Ceiling Fan
- Hot Tub
- Heat recovery ventilator
- Main floor full bathroom
- Sump Pump
- Workshop
- Goods Included
- Blinds
- Dryer
- Dishwasher
- Refrigerator
- Fridges - Two
- Garage door opener
- Garage door opener remote(s)
- Microwave
- Storage Shed
- Stove
- Window Coverings
- Washer
- Water Softener
- Parking Type
- Double Attached
- Front & Rear Drive Access
- Insulated garage door
- Insulated
- Parking Pad
- Recreational Vehicle
- Site Influences
- Corner
- Flat Site
- Other/remarks
- Paved Street
- Private Yard
- Shopping Nearby
- Treed Lot
Rooms
| Level | Type | Dimensions |
|---|---|---|
| Main | Living Room | 13 ft x 13 ft |
| Kitchen | 19.54 ft x 14.4 ft | |
| Dining Room | 10.25 ft x 14.4 ft | |
| Primary Bedroom | 12.33 ft x 14 ft | |
| Bedroom | 10.24 ft x 9.75 ft | |
| Bedroom | 12 ft x 9 ft | |
| Four Piece Bath | - | |
| Three Piece Ensuite Bath | - | |
| Basement | Bedroom | 10 ft x 13 ft |
| Office | 10 ft x 13.8 ft | |
| Recreation Room | 31 ft x 14 ft | |
| Laundry Room | 14 ft x 9.67 ft | |
| One Piece Bath | - |



