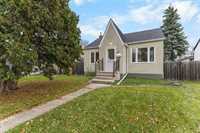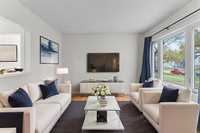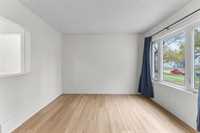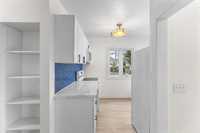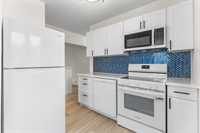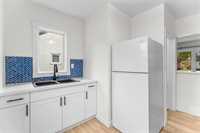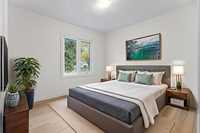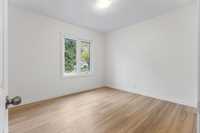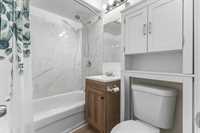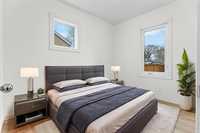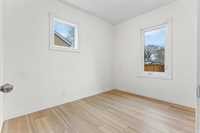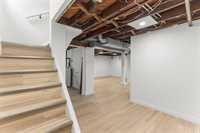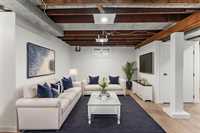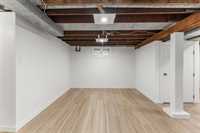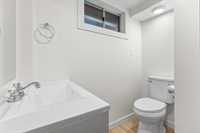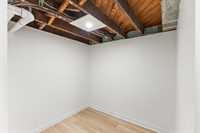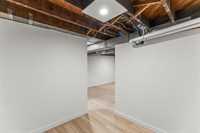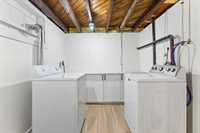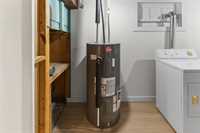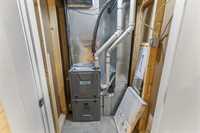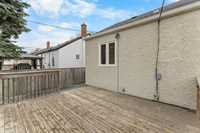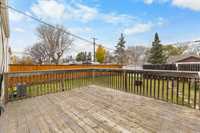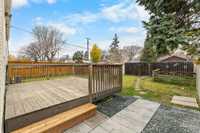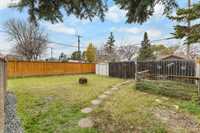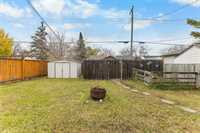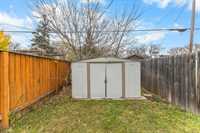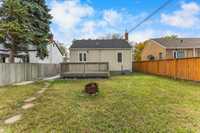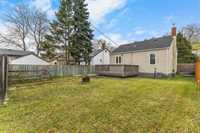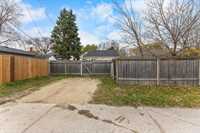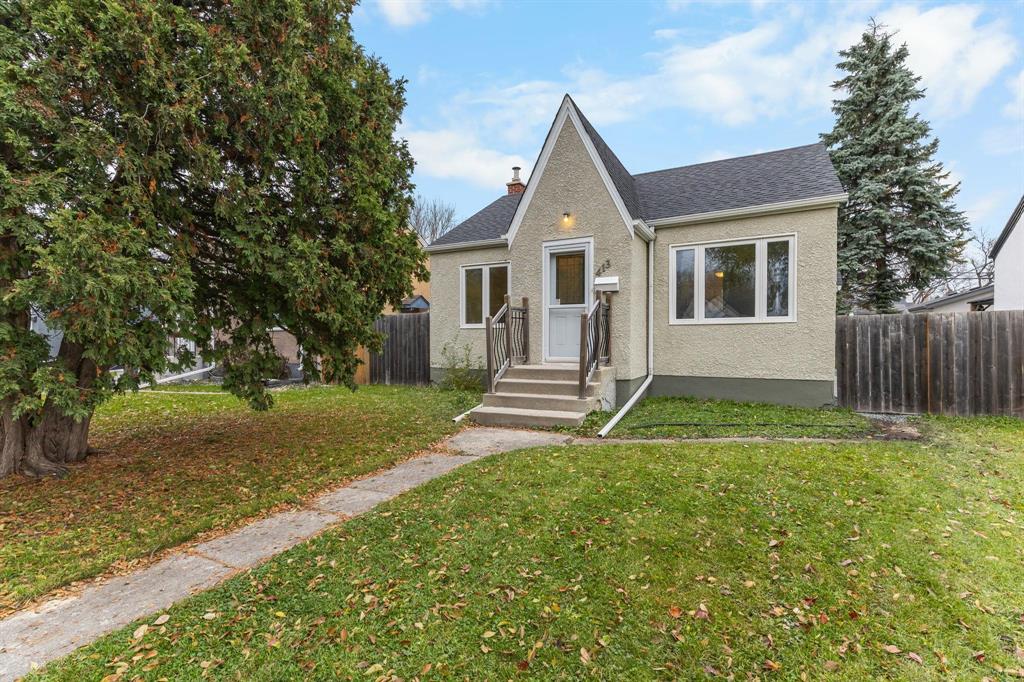
Offers Monday November 10th, evening. Open House Sunday November 9th 1-3pm. Renovated 2-bedroom, 1.5-bathroom West Kildonan home situated mid-block on a 40' x 118' lot. The home features a spacious living room with large window, updated kitchen with quartz countertops, tile backsplash & new appliances, plus a bar height eating area. The main floor also offers two bedrooms & refreshed full bathroom with tiled surround tub. The basement offers a generous rec room & den perfect for entertaining or home office conversion, 2-piece powder room, & large laundry room. The large backyard is perfect for family fun, with space to add a future garage. All-new 2025 updates including kitchen, LVP flooring, paint & fixtures throughout, furnace, A/c, hot water tank, shingles & more! This could be a fantastic long term rental or redevelopment opportunity (lot size qualifies for multifamily redevelopment, buyer to do their own due-diligence) Located on a peaceful West Kildonan street, walkable to St John's High School, grocery stores, & Sinclair Park, with easy transit access and only 15 minutes downtown.
- Basement Development Fully Finished
- Bathrooms 2
- Bathrooms (Full) 1
- Bathrooms (Partial) 1
- Bedrooms 2
- Building Type Bungalow
- Built In 1947
- Depth 118.00 ft
- Exterior Stucco
- Floor Space 652 sqft
- Frontage 40.00 ft
- Gross Taxes $3,649.40
- Neighbourhood West Kildonan
- Property Type Residential, Single Family Detached
- Remodelled Exterior, Flooring, Kitchen, Roof Coverings
- Rental Equipment None
- School Division Winnipeg (WPG 1)
- Tax Year 25
- Features
- Air Conditioning-Central
- High-Efficiency Furnace
- Main floor full bathroom
- No Smoking Home
- Sump Pump
- Goods Included
- Dryer
- Dishwasher
- Refrigerator
- Stove
- Washer
- Parking Type
- Parking Pad
- Rear Drive Access
- Site Influences
- Fenced
- Back Lane
- Paved Lane
- Paved Street
- Shopping Nearby
Rooms
| Level | Type | Dimensions |
|---|---|---|
| Main | Living Room | 11.5 ft x 13.67 ft |
| Kitchen | 11 ft x 10 ft | |
| Bedroom | 9.75 ft x 9 ft | |
| Primary Bedroom | 10.91 ft x 10.25 ft | |
| Four Piece Bath | - | |
| Basement | Recreation Room | 11.9 ft x 15.5 ft |
| Laundry Room | 7.67 ft x 10.67 ft | |
| Two Piece Bath | - | |
| Office | 7.17 ft x 7.12 ft |


