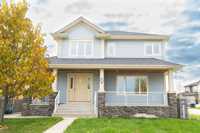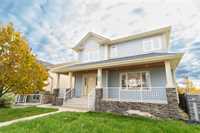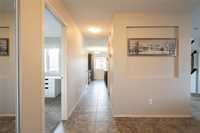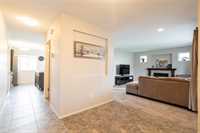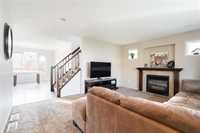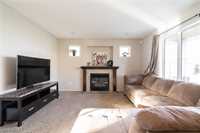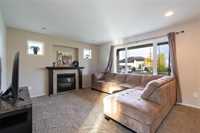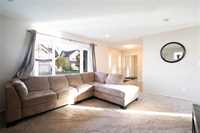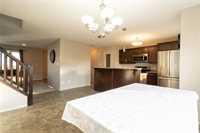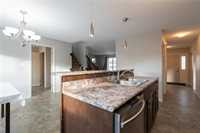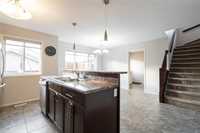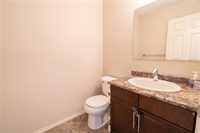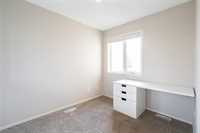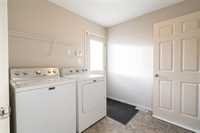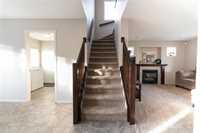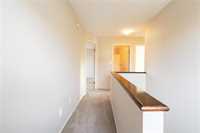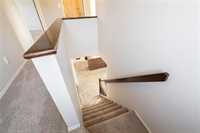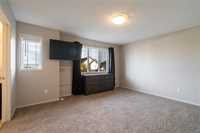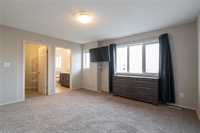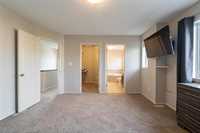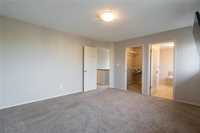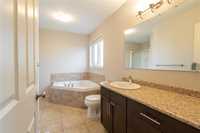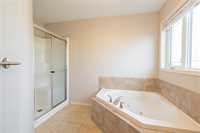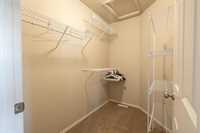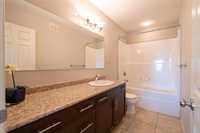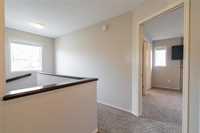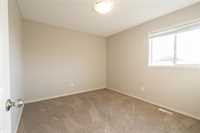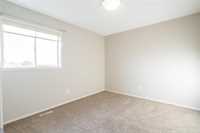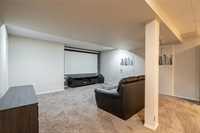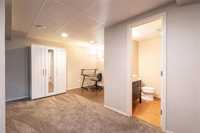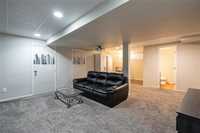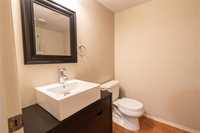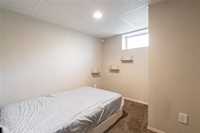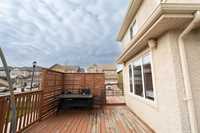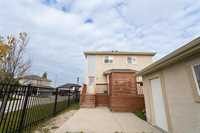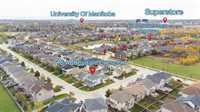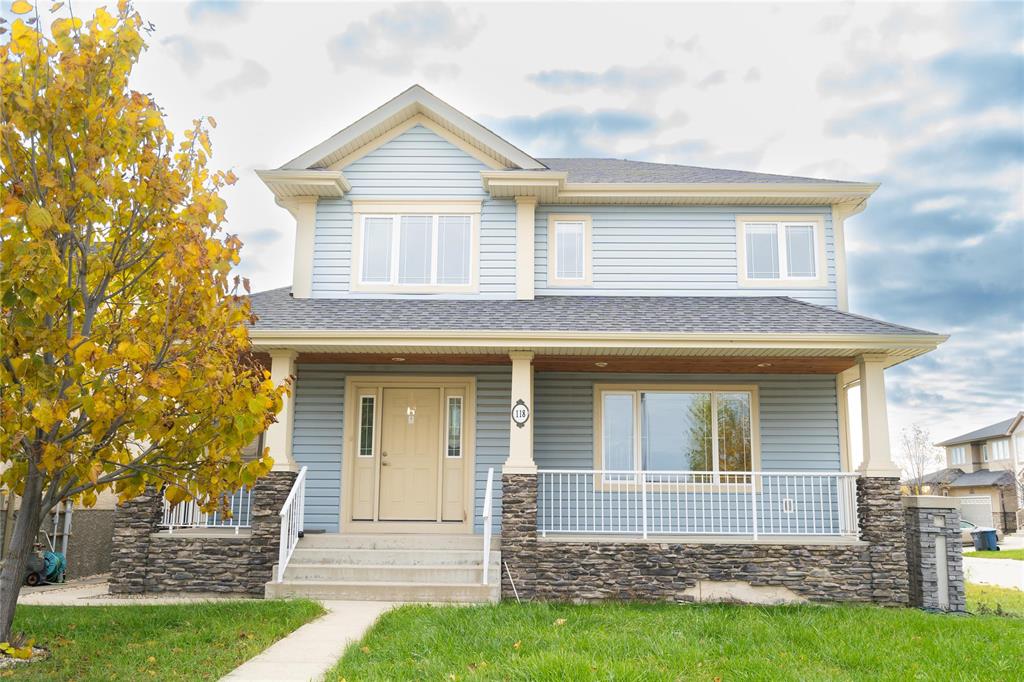
Welcome to this beautiful Bridgwater Forest two-storey home featuring a fully finished basement and an oversized double garage! Enjoy the walking paths just steps from your front door. Offering over 1,700 sq. ft. plus a fully finished basement, this home perfectly combines comfort, quality, and style. The main floor showcases luxury vinyl tile flooring, a bright great room with a gas fireplace, and an eat-in kitchen with maple cabinetry, a large island, and a spacious pantry. A den/office, 2-piece bath, and mudroom with laundry complete the main level. Upstairs, the spacious primary suite includes a walk-in closet and a 4-piece ensuite with jetted tub and separate shower, plus two additional bedrooms and another full bath. The finished basement adds a large recreation room wired for sound, a full bath, and an extra bedroom—ideal for guests or rental potential. Enjoy summer evenings in the fenced backyard with a concrete patio, deck, and outdoor speakers. A versatile layout ideal for large families or separate rental setup. Conveniently located close to parks, schools, and transit—book your private showing today!
- Basement Development Fully Finished
- Bathrooms 4
- Bathrooms (Full) 3
- Bathrooms (Partial) 1
- Bedrooms 4
- Building Type Two Storey
- Built In 2010
- Exterior Stucco, Vinyl
- Fireplace Glass Door, Tile Facing
- Fireplace Fuel Gas
- Floor Space 1727 sqft
- Frontage 42.00 ft
- Gross Taxes $6,144.21
- Neighbourhood Bridgwater Forest
- Property Type Residential, Single Family Detached
- Rental Equipment None
- School Division Pembina Trails (WPG 7)
- Tax Year 2025
- Total Parking Spaces 3
- Features
- Air Conditioning-Central
- Deck
- High-Efficiency Furnace
- Jetted Tub
- Porch
- Smoke Detectors
- Sump Pump
- Goods Included
- Blinds
- Dryer
- Dishwasher
- Refrigerator
- Garage door opener
- Garage door opener remote(s)
- Microwave
- Stove
- Window Coverings
- Washer
- Parking Type
- Double Detached
- Site Influences
- Corner
- Back Lane
- Landscape
- Landscaped deck
- Paved Street
- Private Yard
- Public Transportation
- View
Rooms
| Level | Type | Dimensions |
|---|---|---|
| Main | Dining Room | 12 ft x 10 ft |
| Office | 9.6 ft x 8 ft | |
| Kitchen | 13.4 ft x 8.5 ft | |
| Laundry Room | - | |
| Living Room | 15.6 ft x 13.2 ft | |
| Two Piece Bath | - | |
| Upper | Four Piece Bath | - |
| Primary Bedroom | 14.6 ft x 13 ft | |
| Bedroom | 11.8 ft x 10 ft | |
| Bedroom | 11.8 ft x 10 ft | |
| Four Piece Ensuite Bath | - | |
| Walk-in Closet | - | |
| Basement | Recreation Room | 16.5 ft x 15.8 ft |
| Bedroom | 9.9 ft x 9.6 ft | |
| Storage Room | 5.1 ft x 6.3 ft | |
| Three Piece Bath | - |


