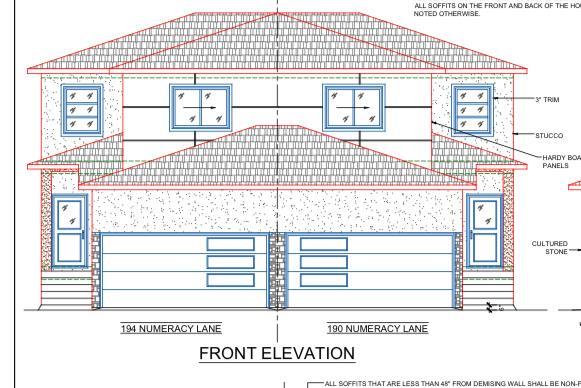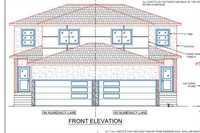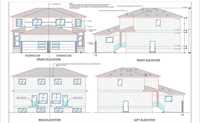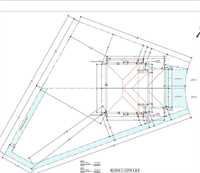
Ss now.Offers as received. Welcome to this stunning under construction 2-storey home designed for modern family living! Featuring 3 bedrooms, 2.5 baths, and 9-ft ceilings on the main floor, Side Entrance to basement ,this home blends style, comfort, and functionality. The open-concept main level showcases upgraded kitchen cabinetry, a walk-in pantry, a quartz island, and quartz countertops in both the kitchen and bathrooms—finished with premium materials throughout. Perfect for entertaining, the bright living area offers seamless flow and plenty of natural light. Upstairs, the spacious king-sized primary bedroom includes a beautiful 4PC ensuite with a standing shower and a generous walk-in closet. Two additional bedrooms, a 4PC bath, and a convenient second-floor laundry add extra comfort and practicality. Additional highlights include a side entrance to the basement and a double attached garage. Ideally located close to parks, schools, and all amenities. All measurements are +/- jogs.
- Basement Development Insulated
- Bathrooms 3
- Bathrooms (Full) 2
- Bathrooms (Partial) 1
- Bedrooms 3
- Building Type Two Storey
- Built In 2025
- Exterior Stucco, Vinyl
- Floor Space 1505 sqft
- Neighbourhood Amber Gates
- Property Type Residential, Single Family Attached
- Rental Equipment None
- School Division Seven Oaks (WPG 10)
- Tax Year 2025
- Features
- Exterior walls, 2x6"
- Hood Fan
- High-Efficiency Furnace
- Heat recovery ventilator
- Laundry - Second Floor
- No Pet Home
- No Smoking Home
- Smoke Detectors
- Sump Pump
- Goods Included
- Garage door opener
- Garage door opener remote(s)
- Parking Type
- Double Attached
- Front Drive Access
- Garage door opener
- Insulated garage door
- Paved Driveway
- Site Influences
- No Back Lane
- Paved Street
- Playground Nearby
- Shopping Nearby
- Public Transportation
Rooms
| Level | Type | Dimensions |
|---|---|---|
| Main | Foyer | 9.25 ft x 5.08 ft |
| Living Room | 18 ft x 14.5 ft | |
| Dining Room | 12 ft x 8.5 ft | |
| Kitchen | 11.58 ft x 14.5 ft | |
| Two Piece Bath | - | |
| Upper | Primary Bedroom | 14.25 ft x 14.25 ft |
| Walk-in Closet | 5.67 ft x 7.67 ft | |
| Four Piece Ensuite Bath | - | |
| Four Piece Bath | 10 ft x 5 ft | |
| Bedroom | 12.67 ft x 10.25 ft | |
| Bedroom | 10.08 ft x 9.67 ft |






