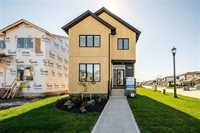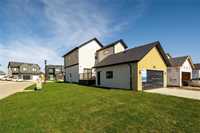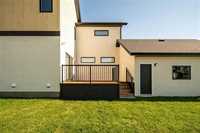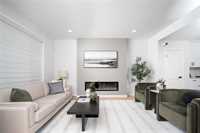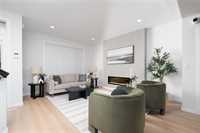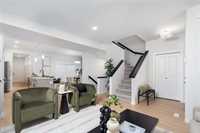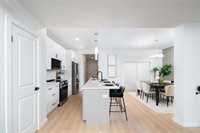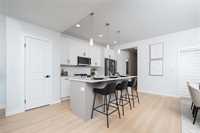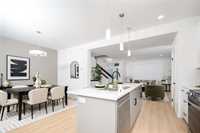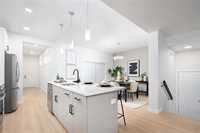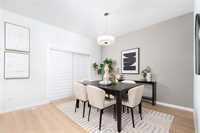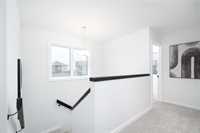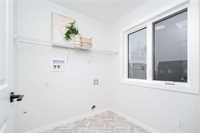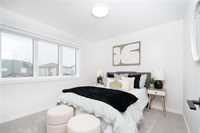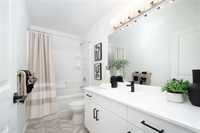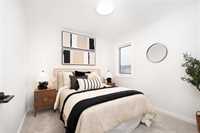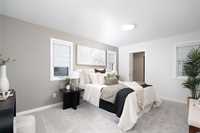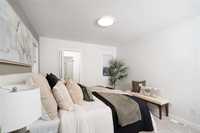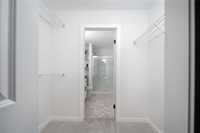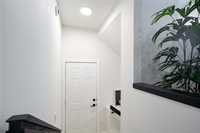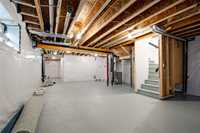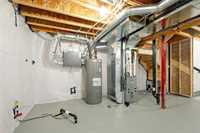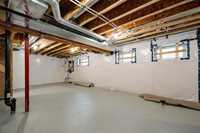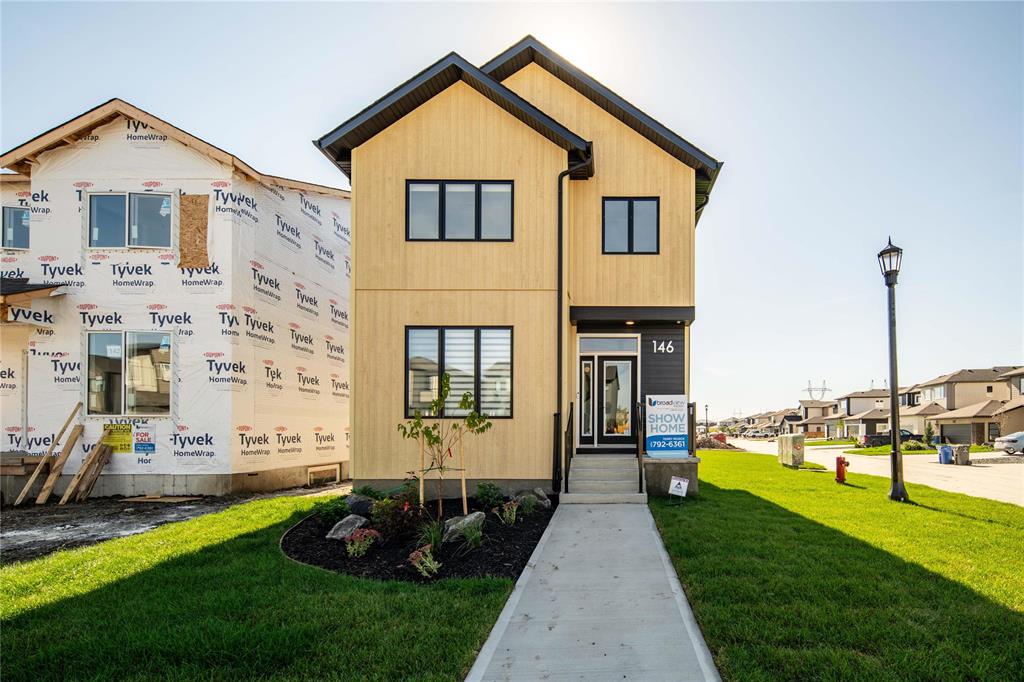
Showhome in Sage Creek! 1613 sf with 3 bdrms & 2.5 baths. Featuring a rear attached garage with courtyard access and a spacious 14' x 16' deck. Inside you will be greeted with durable laminate flooring that spans the entire main floor and a linear fireplace that creates a cozy focal point in the great room. The galley style kitchen features a wall pantry, dual toned white and grey cabinetry, white quartz countertops with white ceramic tile backsplash. A convenient side entry and rear entrance add functional flexibility. Upstairs you will find three bedrooms, a laundry room and spacious primary bedroom complete with a walk-in closet and private ensuite.
- Bathrooms 3
- Bathrooms (Full) 2
- Bathrooms (Partial) 1
- Bedrooms 3
- Building Type Two Storey
- Built In 2025
- Exterior Composite, Stucco
- Fireplace Insert
- Fireplace Fuel Electric
- Floor Space 1613 sqft
- Gross Taxes $1.00
- Neighbourhood Sage Creek
- Property Type Residential, Single Family Detached
- Rental Equipment None
- School Division Louis Riel (WPG 51)
- Tax Year 2025
- Goods Included
- Alarm system
- Blinds
- Dishwasher
- Refrigerator
- Garage door opener remote(s)
- Microwave
- Stove
- Parking Type
- Double Attached
- Site Influences
- Corner
- Flat Site
- Back Lane
- Landscape
Rooms
| Level | Type | Dimensions |
|---|---|---|
| Main | Great Room | 12.5 ft x 15 ft |
| Kitchen | 10 ft x 15.92 ft | |
| Dining Room | 11 ft x 11.67 ft | |
| Two Piece Bath | - | |
| Upper | Three Piece Bath | - |
| Four Piece Bath | - | |
| Laundry Room | - | |
| Primary Bedroom | 11 ft x 15.17 ft | |
| Bedroom | 9.67 ft x 9.75 ft | |
| Bedroom | 10.17 ft x 10 ft |


