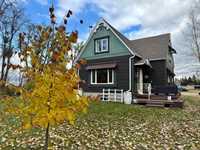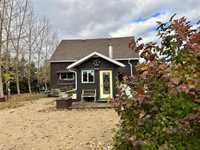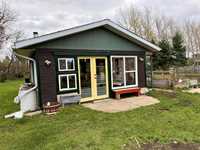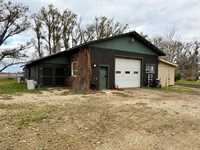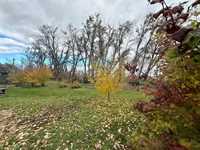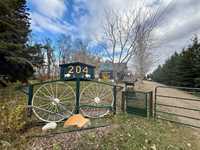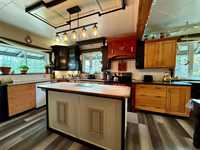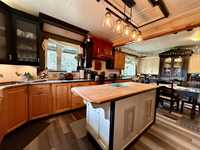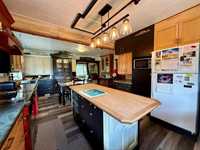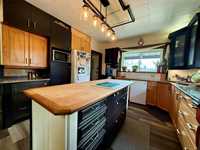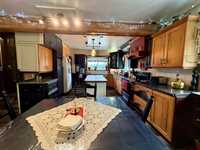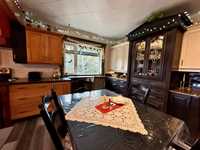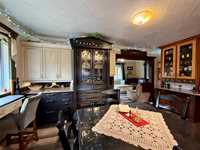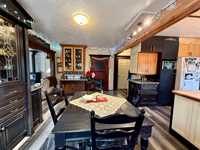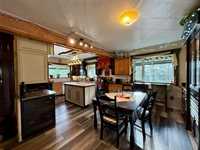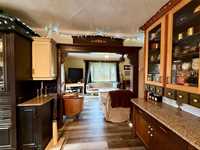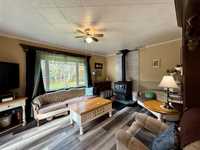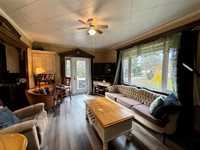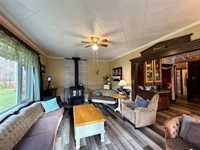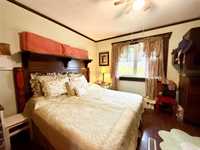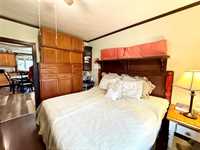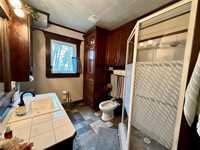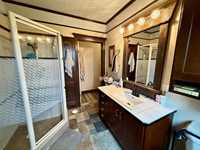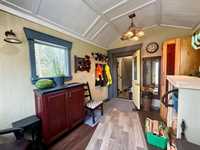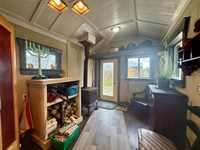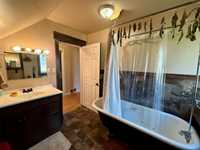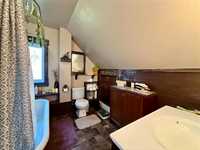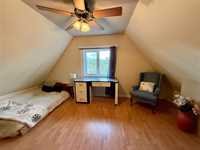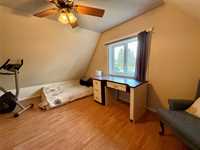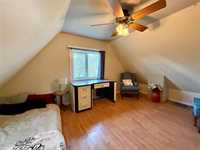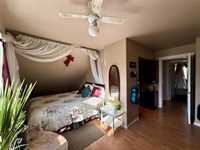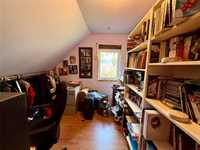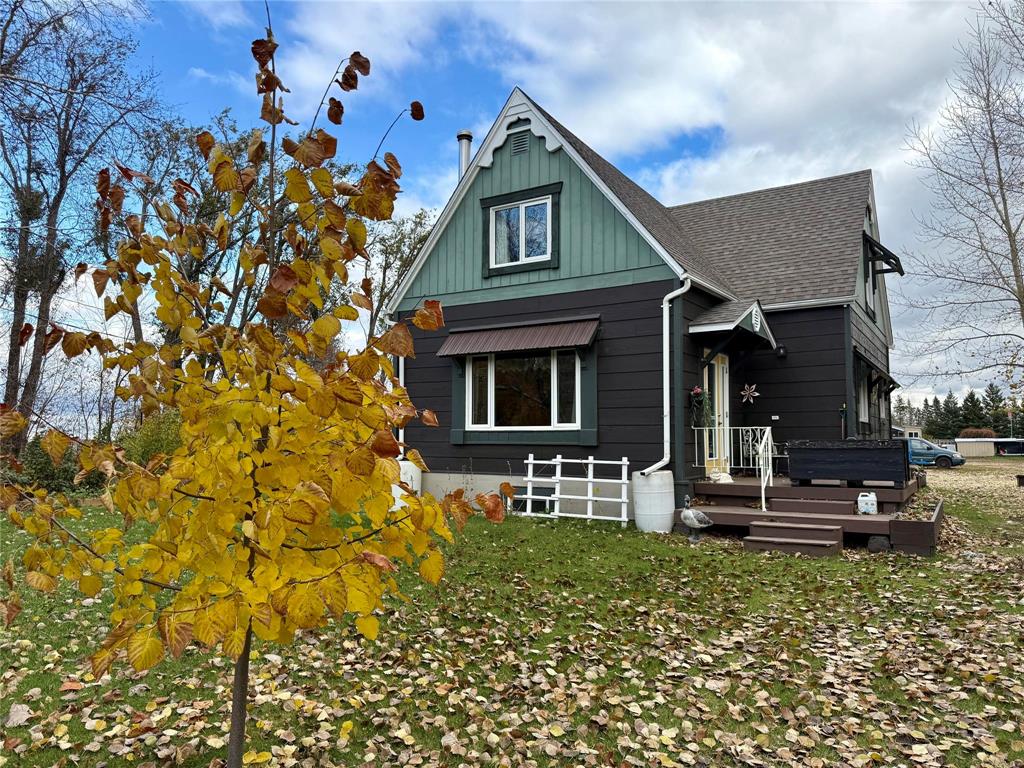
Step inside this 4-bedroom, 3-bathroom character home filled with warmth, natural light, and timeless charm. The spacious layout offers comfortable living and dining areas, perfect for family life or entertaining. Unique details throughout give this home a personality all its own, blending comfort and classic appeal.
Outside, you’ll find a yard that’s truly one of a kind — complete with cherry, raspberry, strawberry, plum, pear, apple, and grape plants, along with rhubarb patches and garden beds ready for your next harvest. The greenhouse is perfect for anyone who loves to grow year-round, and the 30’x50’ shop with two lean-tos (22x14 and 12x22) provides ample space for storage, hobbies, or projects.
Located in a quiet, desirable area, this property combines country charm with in-town convenience. With space, storage, and character throughout, this home truly has it all.
- Basement Development Partially Finished
- Bathrooms 3
- Bathrooms (Full) 3
- Bedrooms 4
- Building Type One and a Half
- Built In 1949
- Exterior Wood Siding
- Fireplace Stove
- Fireplace Fuel Wood
- Floor Space 1497 sqft
- Gross Taxes $983.96
- Land Size 1.50 acres
- Neighbourhood Minitonas
- Property Type Residential, Single Family Detached
- Remodelled Exterior, Furnace, Kitchen, Windows
- Rental Equipment None
- School Division Swan Valley
- Tax Year 24
- Features
- Deck
- High-Efficiency Furnace
- Main floor full bathroom
- Goods Included
- Blinds
- Dryer
- Refrigerator
- Freezer
- Stove
- Window Coverings
- Washer
- Parking Type
- Multiple Detached
- Site Influences
- Country Residence
- Fenced
- Flat Site
- Fruit Trees/Shrubs
- Vegetable Garden
- Playground Nearby
- Private Setting
- Treed Lot
Rooms
| Level | Type | Dimensions |
|---|---|---|
| Main | Dining Room | 11.7 ft x 16.8 ft |
| Living Room | 16.8 ft x 11.2 ft | |
| Kitchen | 12.3 ft x 11.2 ft | |
| Primary Bedroom | 11 ft x 12.9 ft | |
| Four Piece Ensuite Bath | 9 ft x 6.1 ft | |
| Upper | Bedroom | 14.6 ft x 19.1 ft |
| Bedroom | 7.1 ft x 15.7 ft | |
| Bedroom | 7.1 ft x 8.8 ft | |
| Four Piece Bath | 7.1 ft x 8.8 ft | |
| Basement | Three Piece Bath | - |



