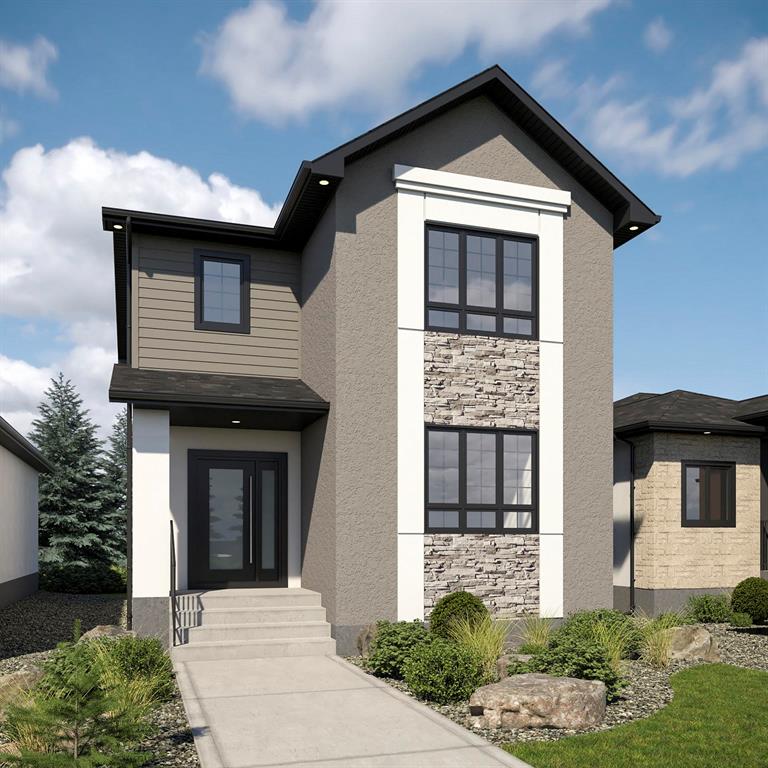RE/MAX Associates
1060 McPhillips Street, Winnipeg, MB, R2X 2K9

To-be-built by ADR Properties in the amazing new neighbourhood of Templeton Gates in Amber Trails! Experience the ADR difference with this well thought out floor plan with 9 foot ceilings on the main level and an open concept entertaining area. The bright kitchen features modern cabinetry, quartz counters, island and pantry. Also, conveniently on the main level is a powder room. On the upper level you will find three bedrooms with the primary having its own walk-in closet and ensuite bath. Additional features and upgrades include 2nd floor laundry, triple pane windows, HRV, HE furnace, central air, sump pump, steel beam construction to allow for an open span basement, no growth fees and so much more! Rendering is for visual purposes only and may not be exactly as shown.
| Level | Type | Dimensions |
|---|---|---|
| Main | Great Room | 13.7 ft x 15 ft |
| Kitchen | 9 ft x 13 ft | |
| Dining Room | 14 ft x 11 ft | |
| Two Piece Bath | - | |
| Pantry | 3.1 ft x 5.9 ft | |
| Upper | Primary Bedroom | 14 ft x 12 ft |
| Four Piece Ensuite Bath | - | |
| Bedroom | 10 ft x 11 ft | |
| Bedroom | 10.5 ft x 9.6 ft | |
| Four Piece Bath | - | |
| Laundry Room | 5.5 ft x 10.1 ft | |
| Walk-in Closet | 5 ft x 7.8 ft |