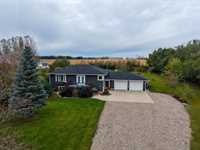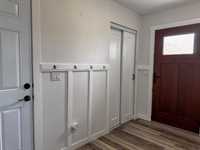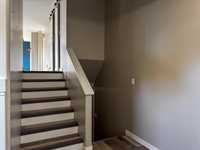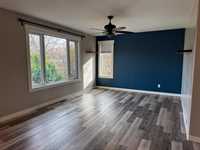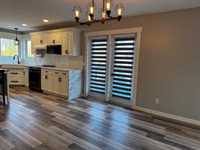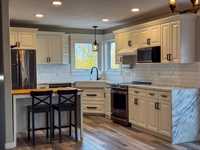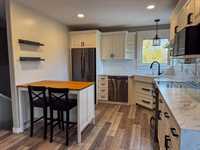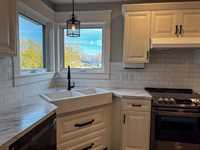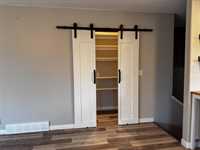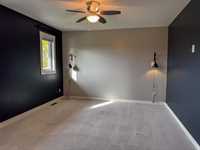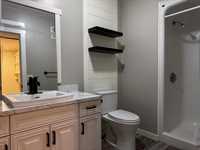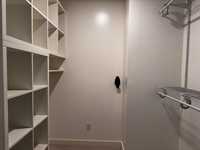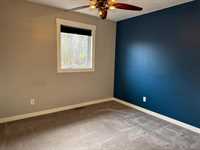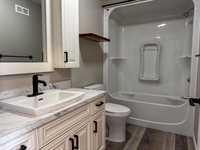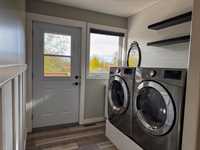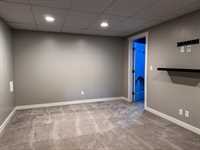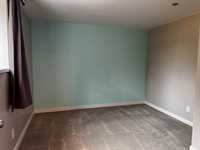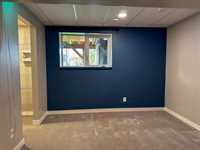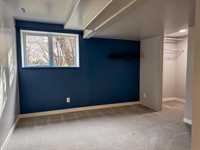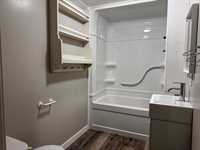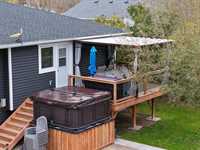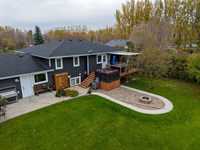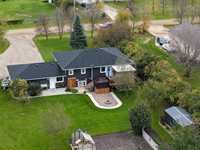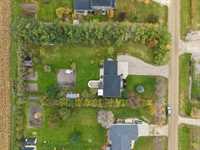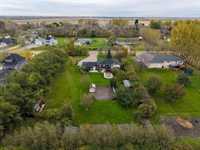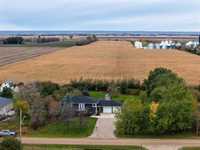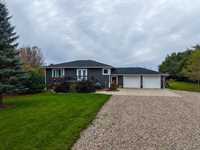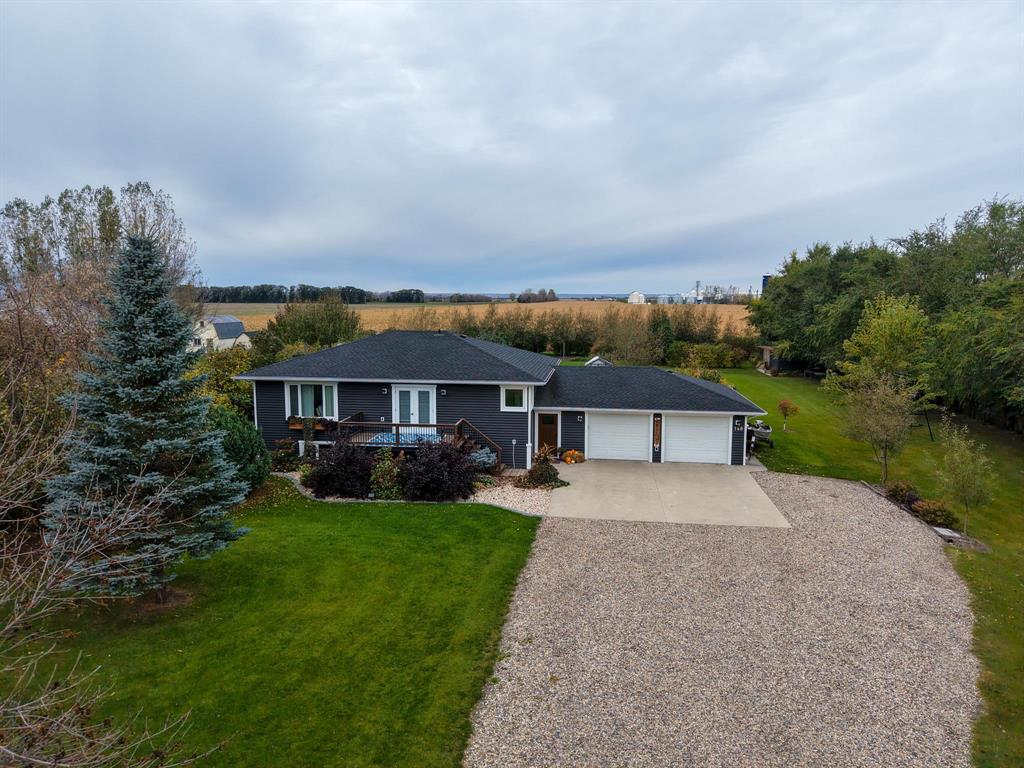
Welcome to Quiet Village Life! Open House Nov 1 | 1-3 PM. Discover this inviting 1,340sf, 2+3-bedroom bi-level home nestled in the peaceful village of Reinland-the perfect place for a family home. Set on a beautiful 1-acre lot, the property offers plenty of outdoor enjoyment with front & back decks, hot tub, a cozy fire pit area, a garden, fruit trees, & storage shed. Step inside to a bright, open main floor featuring a white kitchen w/ tiled backsplash, pantry space, & adjoining dining area w/ garden doors leading out to the front deck. The spacious primary bedroom includes a walk-in closet and 3-pc ensuite, while a second bedroom, 4-pc main bath, & convenient laundry area complete the well-designed main level. Downstairs, the finished basement welcomes you with a central rec room, 3 additional bedrooms, a 4-pc bath, and ample storage. Additional highlights include: Insulated & finished 25’x24’ garage w/ workbench area & RV plug, Hot tub(salt water) for relaxing evenings, kitchen appliances, & numerous updates: Hot water tank(2025), CV(2021), H/E heat pump(2024), Shingles(2018), Siding & Lighting(2021). With quick possession available, this home is ready for you to make a move before Winter arrives!
- Basement Development Fully Finished
- Bathrooms 3
- Bathrooms (Full) 3
- Bedrooms 5
- Building Type Bi-Level
- Built In 2002
- Exterior Vinyl
- Floor Space 1340 sqft
- Frontage 149.00 ft
- Gross Taxes $3,248.81
- Land Size 1.00 acres
- Neighbourhood Reinland
- Property Type Residential, Single Family Detached
- Rental Equipment None
- School Division Garden Valley
- Tax Year 2025
- Features
- Air Conditioning-Central
- Deck
- Heat recovery ventilator
- Laundry - Main Floor
- Sump Pump
- Goods Included
- Dishwasher
- Refrigerator
- Garage door opener
- Garage door opener remote(s)
- Storage Shed
- Stove
- Parking Type
- Double Attached
- Front Drive Access
- Insulated garage door
- Insulated
- Site Influences
- Fruit Trees/Shrubs
- Vegetable Garden
- Landscape
Rooms
| Level | Type | Dimensions |
|---|---|---|
| Main | Living Room | 11.58 ft x 15.25 ft |
| Dining Room | 10.08 ft x 10.92 ft | |
| Kitchen | 10.08 ft x 12.67 ft | |
| Primary Bedroom | 11.5 ft x 13.08 ft | |
| Three Piece Ensuite Bath | - | |
| Bedroom | 10.67 ft x 13 ft | |
| Four Piece Bath | - | |
| Basement | Recreation Room | 11.17 ft x 16.33 ft |
| Bedroom | 10.67 ft x 10.42 ft | |
| Bedroom | 10.17 ft x 11.33 ft | |
| Bedroom | 10.67 ft x 11.75 ft | |
| Four Piece Bath | - |


