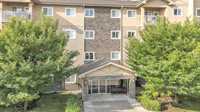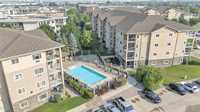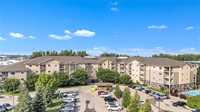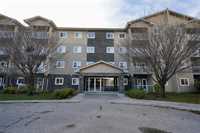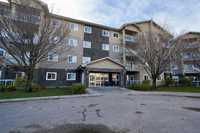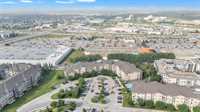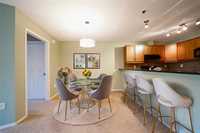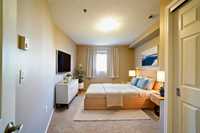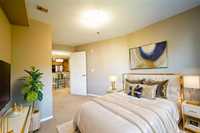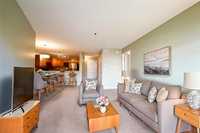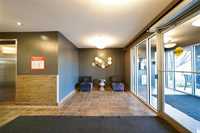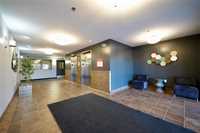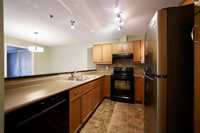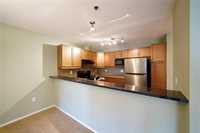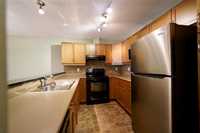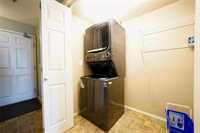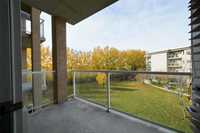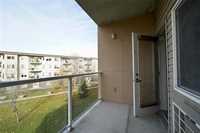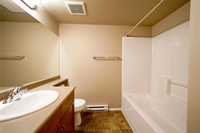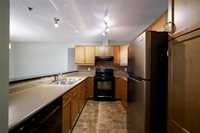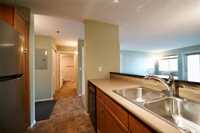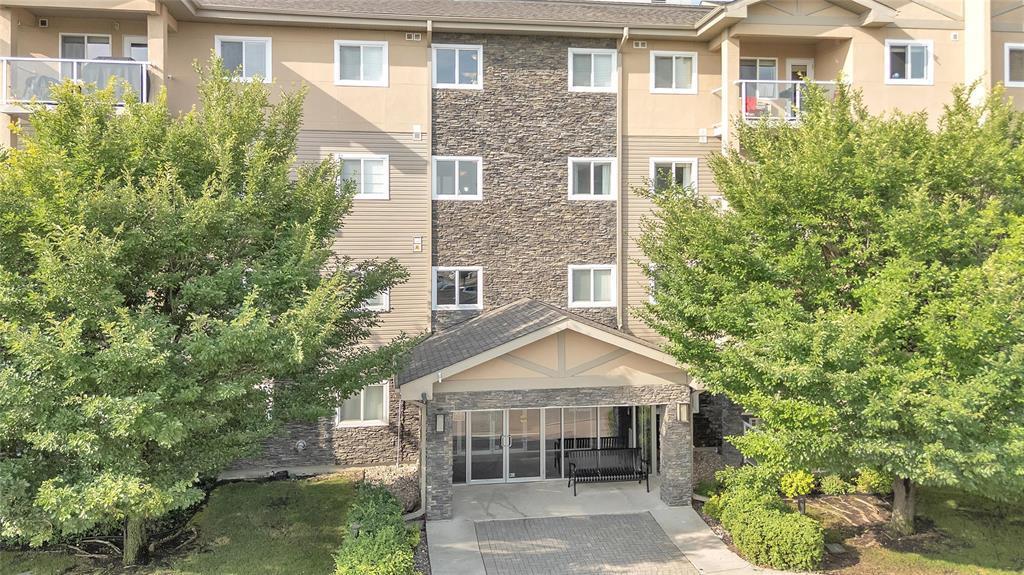
Showings start now! Offers anytime or received. Open House Cancelled. Welcome to this bright and spacious 2-bedroom condo in desirable Lindenwood! Enjoy hassle-free living with all utilities included (except phone and cable). This well-kept unit features a functional kitchen with all appliances, a comfortable dining area, ensuite laundry, and a generous living space that opens to a great concrete balcony—perfect for relaxing outdoors. Both bedrooms are roomy with plenty of storage, and all window coverings are included. Residents of this quiet, well-managed building can take advantage of excellent amenities, including an outdoor pool, recreation room, and fitness gym—everything you need for a comfortable and active lifestyle. Comes with two parking stalls for added convenience. Located close to shopping, restaurants, and transit. Quick possession available—move in and start enjoying carefree condo living in one of Lindenwood’s most sought-after communities! All measurements +/- jogs.
- Bathrooms 1
- Bathrooms (Full) 1
- Bedrooms 2
- Building Type One Level
- Built In 2006
- Condo Fee $461.16 Monthly
- Exterior Stone, Stucco, Vinyl
- Floor Space 904 sqft
- Gross Taxes $2,602.25
- Neighbourhood Linden Woods
- Property Type Condominium, Apartment
- Remodelled Other remarks
- Rental Equipment None
- School Division Winnipeg (WPG 1)
- Tax Year 2025
- Total Parking Spaces 2
- Amenities
- Elevator
- Accessibility Access
- In-Suite Laundry
- Visitor Parking
- Party Room
- Pool Outdoor
- Condo Fee Includes
- Contribution to Reserve Fund
- Heat
- Hot Water
- Hydro
- Insurance-Common Area
- Landscaping/Snow Removal
- Management
- Parking
- Recreation Facility
- Water
- Features
- Air conditioning wall unit
- Pool, inground
- Goods Included
- Dryer
- Dishwasher
- Refrigerator
- Hood fan
- Microwave
- Stove
- Window Coverings
- Washer
- Parking Type
- Plug-In
- Site Influences
- Fenced
- Landscape
- Shopping Nearby
- Public Transportation
Rooms
| Level | Type | Dimensions |
|---|---|---|
| Main | Living Room | 15.08 ft x 12 ft |
| Eat-In Kitchen | 10.42 ft x 9 ft | |
| Primary Bedroom | 19 ft x 9.58 ft | |
| Bedroom | 15.08 ft x 10 ft | |
| Dining Room | 11 ft x 9.5 ft | |
| Four Piece Bath | - |


