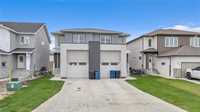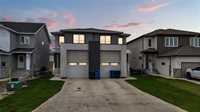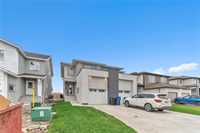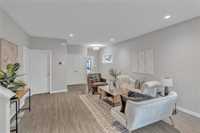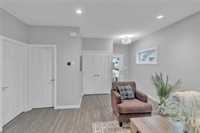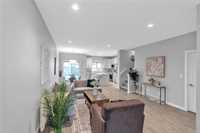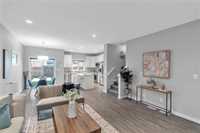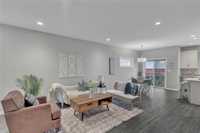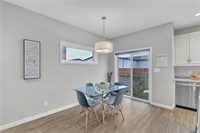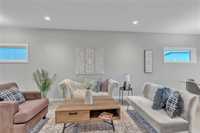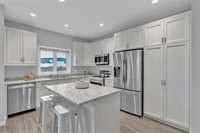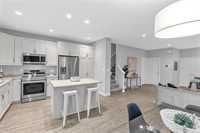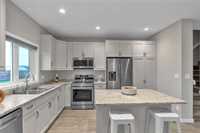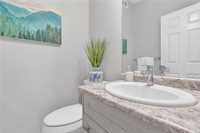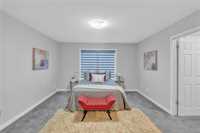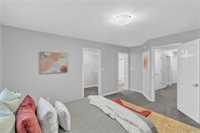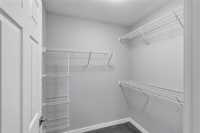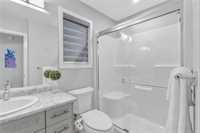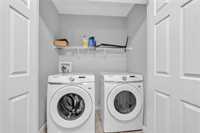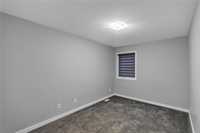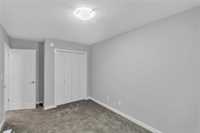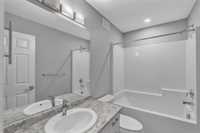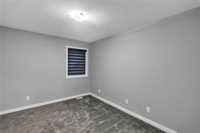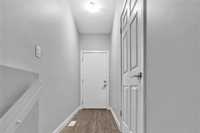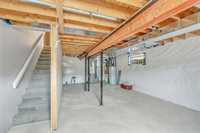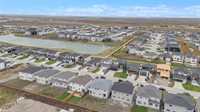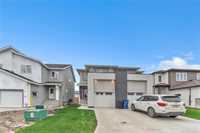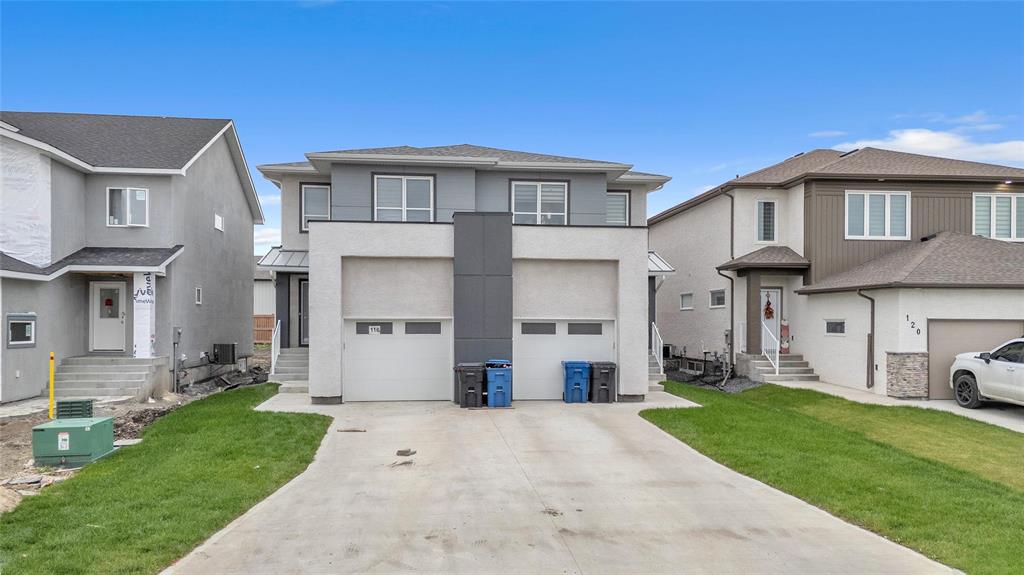
Showings start now! Open House 2PM-4PM: Sat, Nov 1, Offers presented on November 4!
Welcome to this stunning property that perfectly combines modern design, spacious comfort, and premium upgrades. Step inside to a beautifully designed main floor featuring a huge great room — ideal for entertaining or cozy family evenings — seamlessly connected to a wide-open kitchen and dining area. The kitchen offers plenty of counter space, modern finishes, and a layout that makes cooking and gathering effortless. Upstairs, you’ll find three generously sized bedrooms including a primary suite complete with a walk-in closet and a private ensuite. The convenience of second-floor laundry adds everyday practicality to the thoughtful floor plan. The basement includes a separate entrance through the garage, offering flexibility for future development. This home truly has it all — combining functionality, craftsmanship, and style in one perfect package. Don’t miss your chance to own this beautiful property!
- Basement Development Insulated
- Bathrooms 3
- Bathrooms (Full) 2
- Bathrooms (Partial) 1
- Bedrooms 3
- Building Type Two Storey
- Built In 2022
- Exterior Stucco
- Floor Space 1508 sqft
- Gross Taxes $3,674.53
- Neighbourhood West St Paul
- Property Type Residential, Single Family Attached
- Rental Equipment None
- School Division Seven Oaks (WPG 10)
- Tax Year 24
- Features
- Air Conditioning-Central
- High-Efficiency Furnace
- Heat recovery ventilator
- Smoke Detectors
- Sump Pump
- Goods Included
- Blinds
- Dryer
- Dishwasher
- Refrigerator
- Garage door opener
- Garage door opener remote(s)
- Microwave
- Stove
- Washer
- Parking Type
- Single Attached
- Site Influences
- Paved Street
- Playground Nearby
- Partially landscaped
Rooms
| Level | Type | Dimensions |
|---|---|---|
| Main | Living Room | 13.5 ft x 14.8 ft |
| Dining Room | 8 ft x 10.11 ft | |
| Kitchen | 10.7 ft x 12.11 ft | |
| Two Piece Bath | - | |
| Upper | Primary Bedroom | 12.1 ft x 13.1 ft |
| Three Piece Ensuite Bath | - | |
| Bedroom | 9 ft x 13.4 ft | |
| Bedroom | 9.7 ft x 12.2 ft | |
| Four Piece Bath | - |



