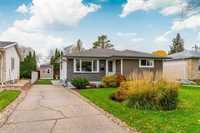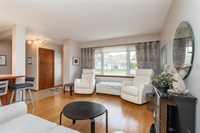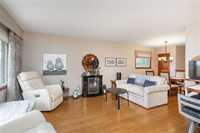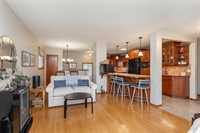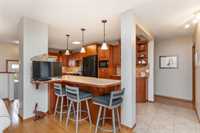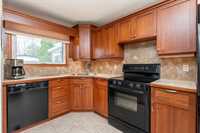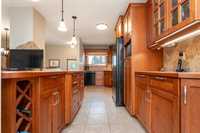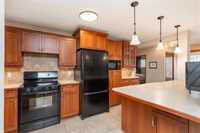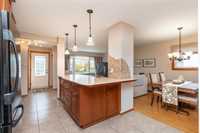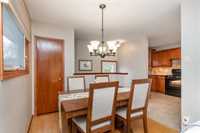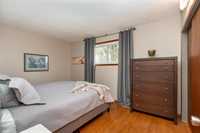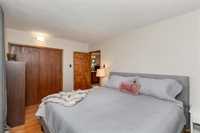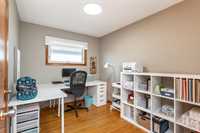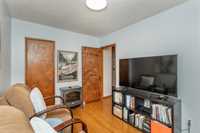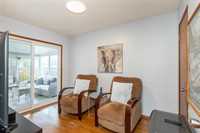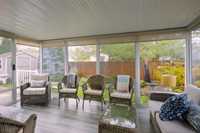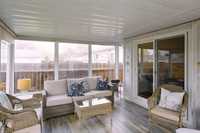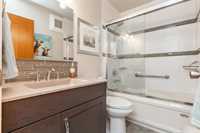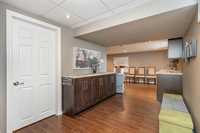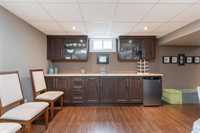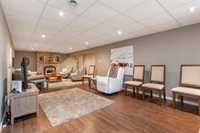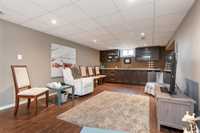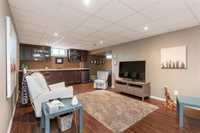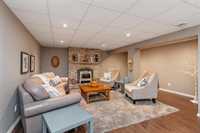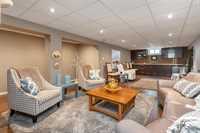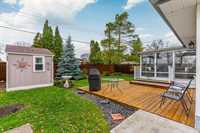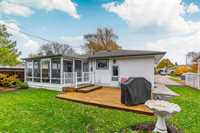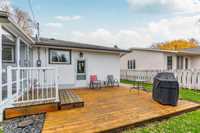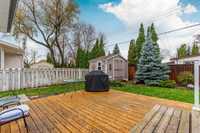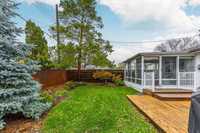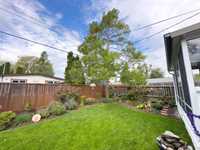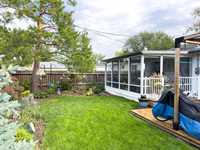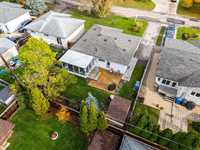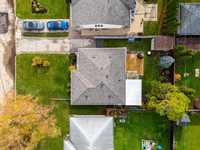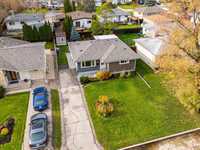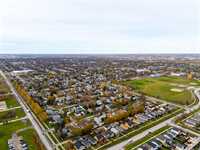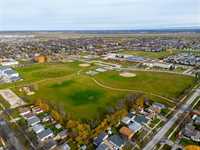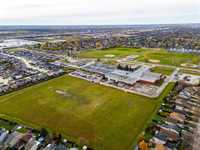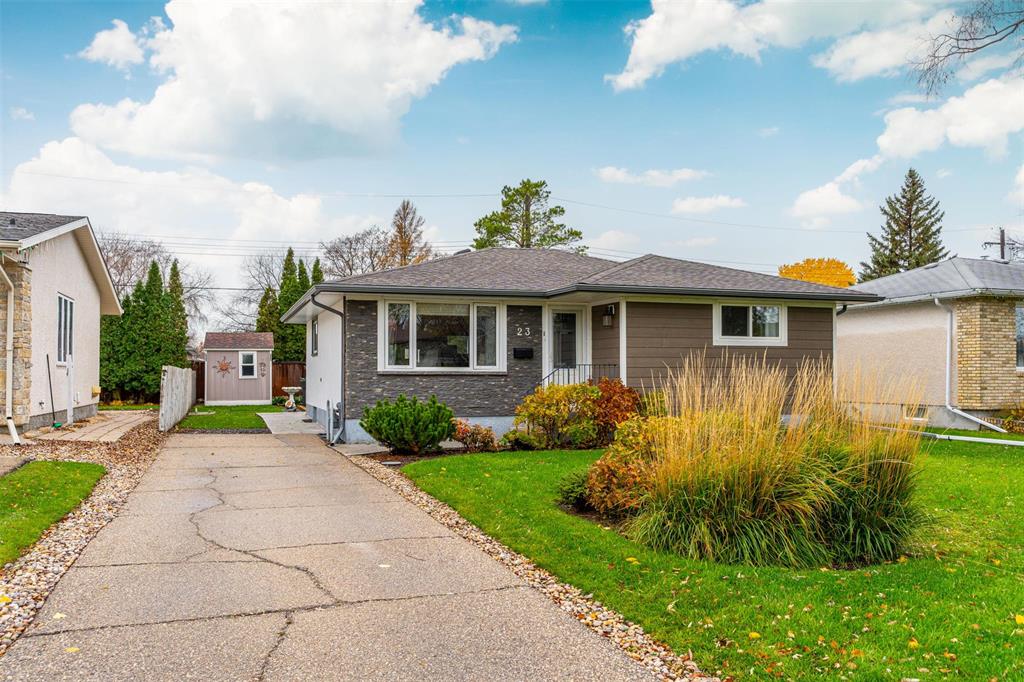
Showings Now Offers Nov 5 Welcome home to 23 Sark Crescent, where everything comes together perfectly. You'll fall in love immediately with the gorgeous curb appeal and that's just the beginning. Pride of ownership is displayed everywhere as you enjoy the bright open concept main floor that is blanketed with great natural light from everywhere. From the cozy living room & spacious dining room, to the breathtaking kitchen area, these spaces are perfect for the best gatherings, growing families, and creating cherished memories. The custom kitchen with its ample cabinets & island perfect for any occasion, will be a space you'll love spending time in. Enjoy the comforts of three good-sized bedrooms, including one with patio doors that lead into a relaxing three-season sun room. Downstairs, the benefits of a bungalow are showcased with plenty of room for your families' desires, featuring a great rec room, a custom dry bar, and a comfortable family room. Plan to spend lots of time in your private oasis backyard, complete with stunning landscaping and a separate deck area. Cared for and loved for so many years, a new chapter with this house is set to be written with you calling 23 Sark home.
- Basement Development Fully Finished
- Bathrooms 1
- Bathrooms (Full) 1
- Bedrooms 3
- Building Type Bungalow
- Built In 1965
- Exterior Stucco, Vinyl
- Fireplace Brick Facing, Other - See remarks
- Fireplace Fuel Gas
- Floor Space 1037 sqft
- Gross Taxes $4,054.86
- Neighbourhood Canterbury Park
- Property Type Residential, Single Family Detached
- Rental Equipment None
- Tax Year 2025
- Total Parking Spaces 4
- Features
- Air Conditioning-Central
- High-Efficiency Furnace
- Main floor full bathroom
- No Pet Home
- No Smoking Home
- Patio
- Smoke Detectors
- Sunroom
- Goods Included
- Blinds
- Bar Fridge
- Dryer
- Dishwasher
- Refrigerator
- Microwave
- Storage Shed
- Stove
- Window Coverings
- Washer
- Parking Type
- Front Drive Access
- No Garage
- Plug-In
- Paved Driveway
- Site Influences
- Fenced
- Golf Nearby
- Landscaped deck
- No Back Lane
- Playground Nearby
- Shopping Nearby
- Public Transportation
Rooms
| Level | Type | Dimensions |
|---|---|---|
| Main | Living Room | 15.08 ft x 10.5 ft |
| Kitchen | 18 ft x 10.33 ft | |
| Dining Room | 8.25 ft x 7.75 ft | |
| Primary Bedroom | 13.67 ft x 9.67 ft | |
| Bedroom | 10.17 ft x 8.08 ft | |
| Bedroom | 11.17 ft x 8.33 ft | |
| Four Piece Bath | 7.58 ft x 4.83 ft | |
| Basement | Recreation Room | 31.92 ft x 17.08 ft |


