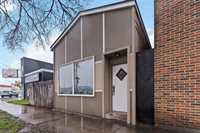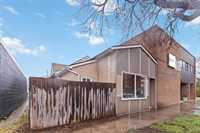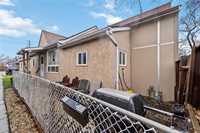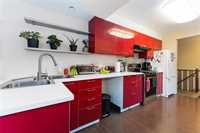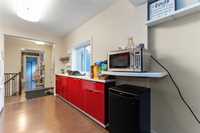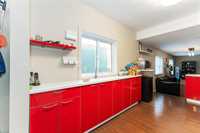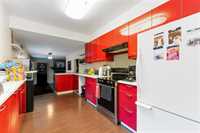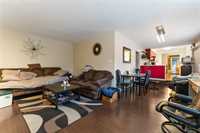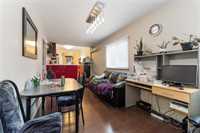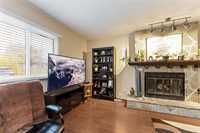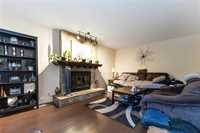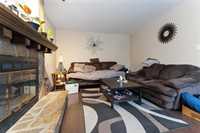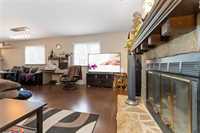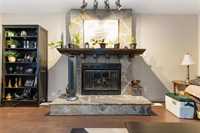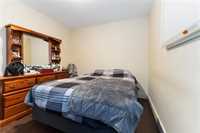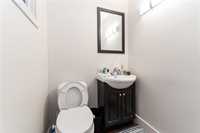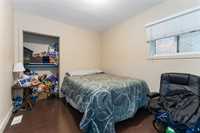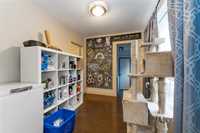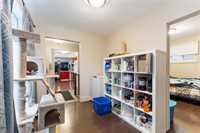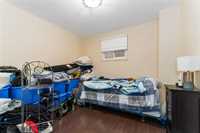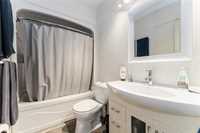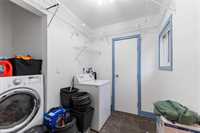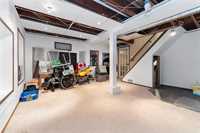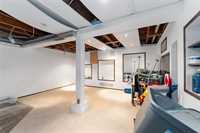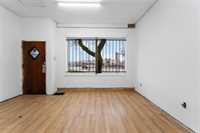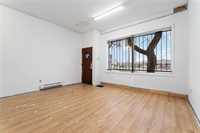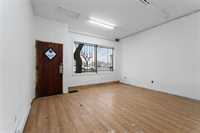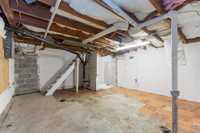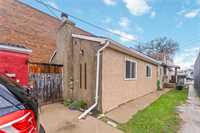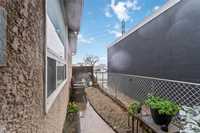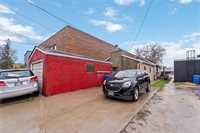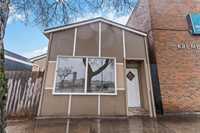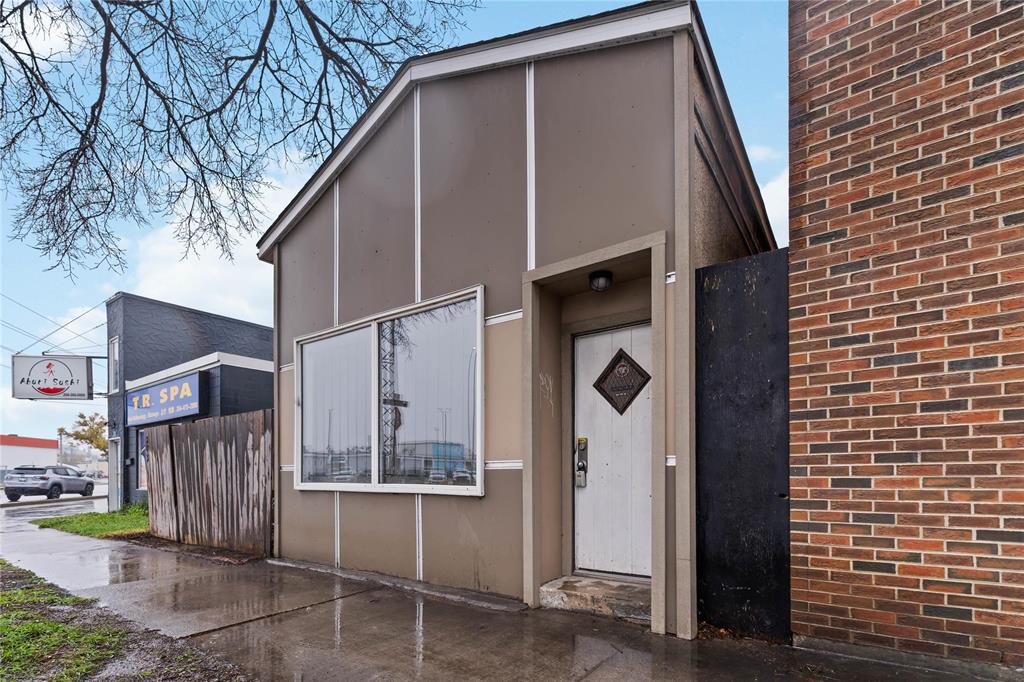
S/S - NOW! OFFERS: NOV 5 (6PM). Very unique duplex opportunity with commercial frontage zoned C2 with endless possibilities. Live in the home yourself or keep as a rental. Lease out the front commercial unit or use for your for own business. Renovate the entire property into a commercial space designed for your custom use. Tear down and build new. So many options. Your imagination is the only limitation! The home features an updated kitchen that is very functional and offers tons of counterspace. Take a step down into the adjacent dining area and spacious living room with featured stone fireplace. Primary bedroom offers a 2 piece ensuite. 2 additional good-sized bedrooms plus full main bath. Extra den/office space on the main for work at home professionals, plus convenient main floor laundry and good storage. Basement of the home provides additional space with rec room and lots of storage and hi-efficient furnace. Front commercial space has a seperate entrance. Door from inside the home could be connected to provide direct access. Amazing opportunity for high-visibitliy signage on Pembina Hwy traffic. Great windows and lots of light. Full basement w/2-piece bath. Fenced yard. Garage + parking pad.
- Basement Development Partially Finished
- Bathrooms 3
- Bathrooms (Full) 1
- Bathrooms (Partial) 2
- Bedrooms 3
- Building Type Bungalow
- Depth 110.00 ft
- Exterior Stucco
- Fireplace Stone
- Fireplace Fuel Wood
- Floor Space 1670 sqft
- Frontage 31.00 ft
- Gross Taxes $5,645.16
- Neighbourhood Crescentwood
- Property Type Residential, Duplex
- Rental Equipment None
- Tax Year 25
- Features
- High-Efficiency Furnace
- Laundry - Main Floor
- Main floor full bathroom
- Goods Included
- Blinds
- Dryer
- Refrigerator
- Stove
- Window Coverings
- Washer
- Parking Type
- Single Detached
- Paved Driveway
- Rear Drive Access
- Site Influences
- Fenced
- Back Lane
- Shopping Nearby
- Public Transportation
Rooms
| Level | Type | Dimensions |
|---|---|---|
| Main | Kitchen | 8.33 ft x 15.75 ft |
| Dining Room | 8.67 ft x 11 ft | |
| Living Room | 18.42 ft x 11.83 ft | |
| Primary Bedroom | 10.75 ft x 9.33 ft | |
| Den | 10.08 ft x 7.83 ft | |
| Laundry Room | 7.58 ft x 6 ft | |
| Bedroom | 10.08 ft x 9.83 ft | |
| Bedroom | 11.5 ft x 8.92 ft | |
| Four Piece Bath | - | |
| Two Piece Ensuite Bath | - | |
| Office | 17.17 ft x 15.08 ft | |
| Basement | Recreation Room | 14.67 ft x 15.17 ft |
| Storage Room | 10.33 ft x 13.5 ft | |
| Storage Room | 16.5 ft x 14.5 ft | |
| Two Piece Bath | - |


