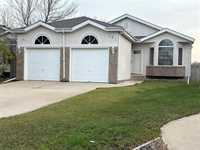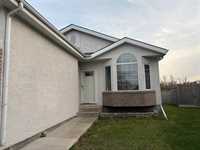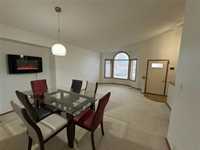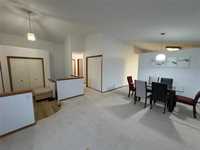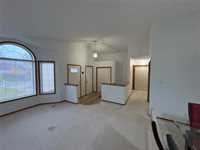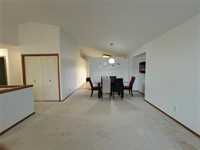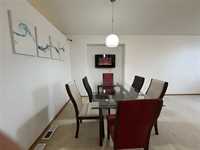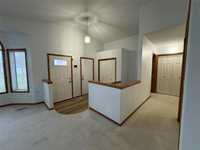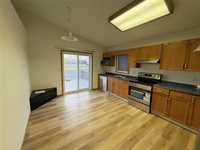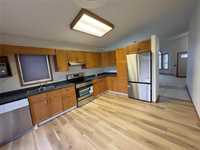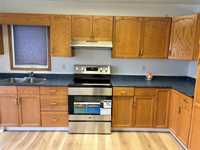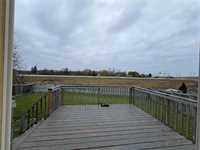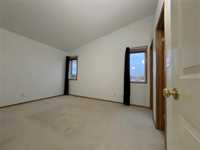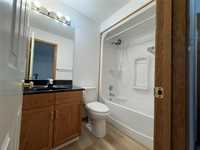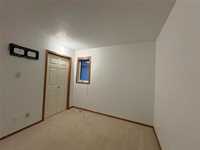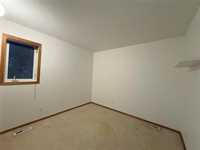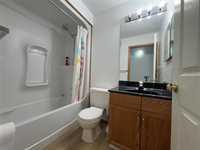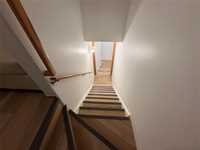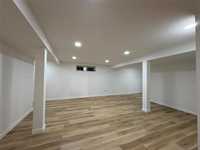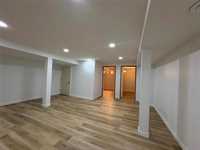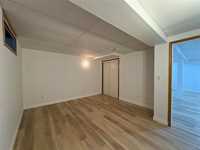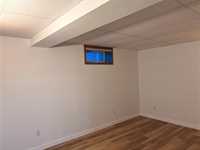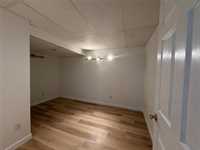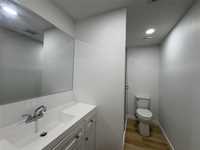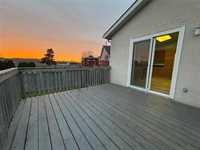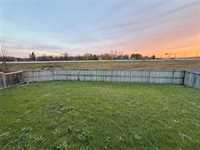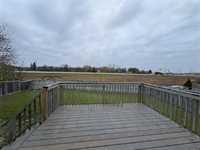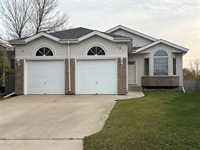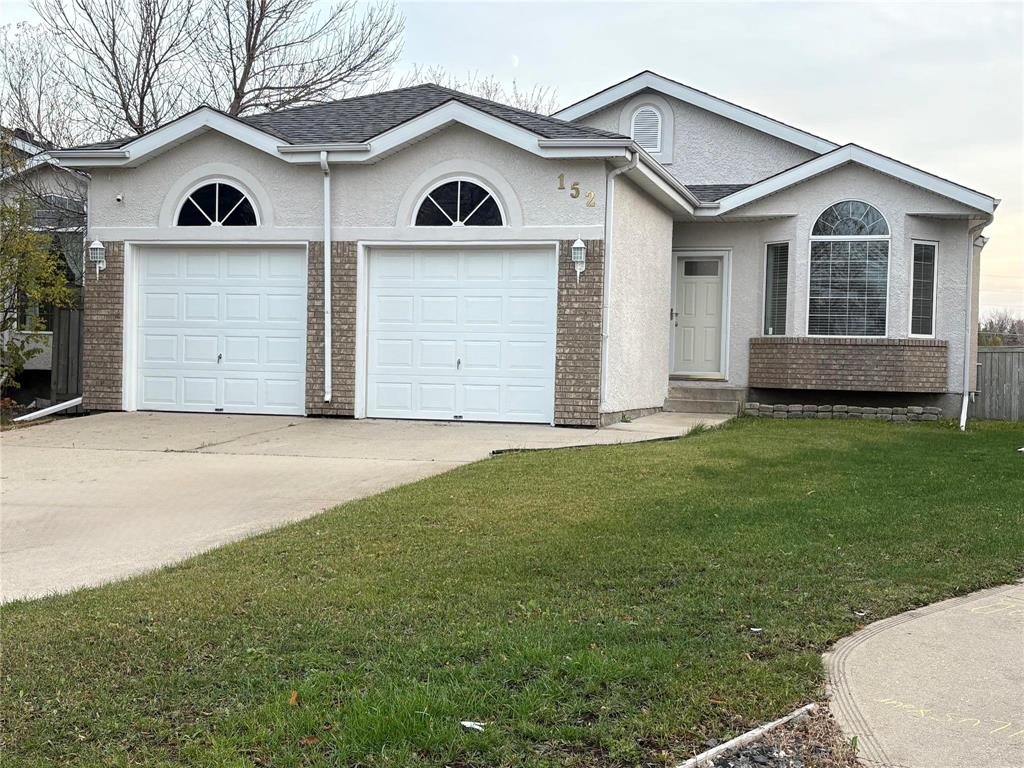
Showings start today, Oct 31 & offers reviewed on Nov 8, Sat evening @ 6 PM. Open House on Sun, Nov 2 between 2 PM - 4 PM. Welcome to this impeccably maintained beautiful bungalow with 3+1 bedrooms, 3 full bath & double attached garage, located in a highly sought-after Richmond West neighborhood. As you step inside, you’ll appreciate the bright & inviting open-concept layout. The living and dining areas are highlighted by a beautiful bay window & cathedral ceilings, filling the space with natural light. The eat-in kitchen offers ample cabinetry, new appliances and a comfortable dining nook – perfect for family meals. The main floor features spacious master bedroom with a walk-in closet & 3-piece ensuite, as well as two additional generous bedrooms & 4-piece bath. Downstairs, the newly finished basement provides incredible additional living space. Enjoy a large rec room ideal for movie nights or gatherings, plus two flexible rooms that can be used as guest bedrooms, a gym, or a home office, along with another 3-piece bath. The long-time owners have completed numerous updates in the last three years, including Fully finished basement (2025), New furnace & central A/C, shingles, laminate flooring (2025).
- Basement Development Fully Finished
- Bathrooms 3
- Bathrooms (Full) 3
- Bedrooms 4
- Building Type Bungalow
- Built In 1997
- Exterior Brick, Stucco
- Floor Space 1184 sqft
- Gross Taxes $5,107.43
- Neighbourhood Richmond West
- Property Type Residential, Single Family Detached
- Rental Equipment None
- School Division Pembina Trails (WPG 7)
- Tax Year 2025
- Features
- Air Conditioning-Central
- Central Exhaust
- Hood Fan
- Laundry - Main Floor
- Main floor full bathroom
- Smoke Detectors
- Sump Pump
- Goods Included
- Blinds
- Dryer
- Dishwasher
- Refrigerator
- Garage door opener
- Garage door opener remote(s)
- Microwave
- Stove
- Washer
- Parking Type
- Double Attached
- Front Drive Access
- Garage door opener
- Paved Driveway
- Site Influences
- Fenced
- Landscaped deck
- Playground Nearby
Rooms
| Level | Type | Dimensions |
|---|---|---|
| Main | Living Room | 13.42 ft x 11.38 ft |
| Dining Room | 11.91 ft x 10.3 ft | |
| Eat-In Kitchen | 15.42 ft x 11.92 ft | |
| Primary Bedroom | 13.42 ft x 11.02 ft | |
| Four Piece Ensuite Bath | - | |
| Bedroom | 10.01 ft x 9.51 ft | |
| Bedroom | 8.92 ft x 8.73 ft | |
| Four Piece Ensuite Bath | - | |
| Laundry Room | 4.95 ft x 2.95 ft | |
| Basement | Recreation Room | - |
| Bedroom | 10.01 ft x 9.51 ft | |
| Office | - | |
| Utility Room | - | |
| Three Piece Ensuite Bath | - |



