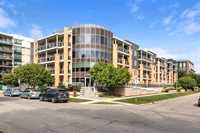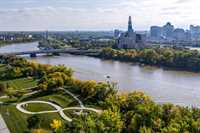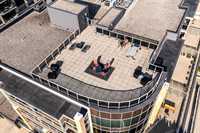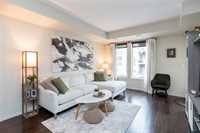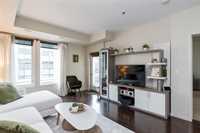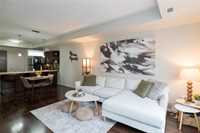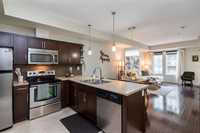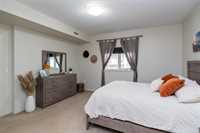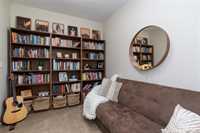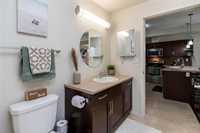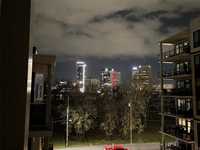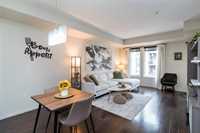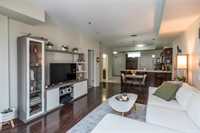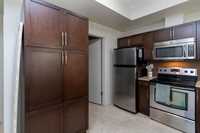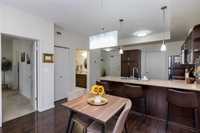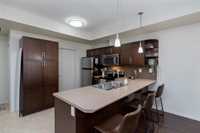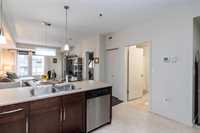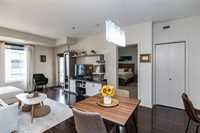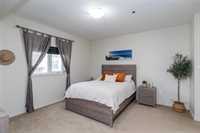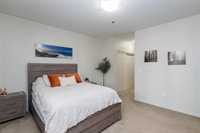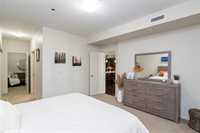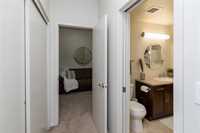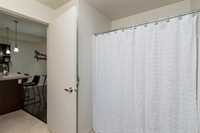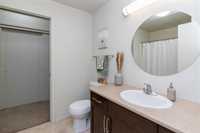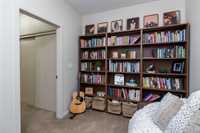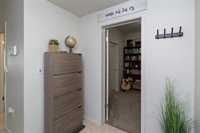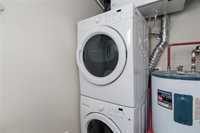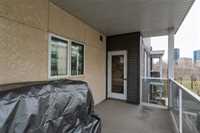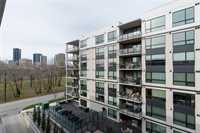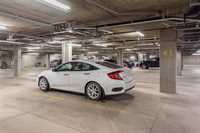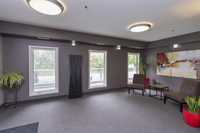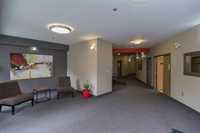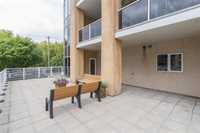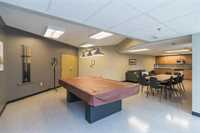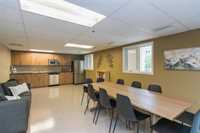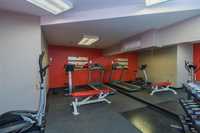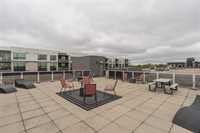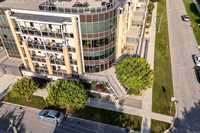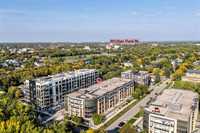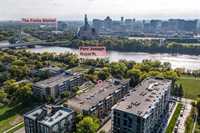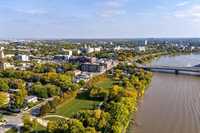
Showings start now - **Offers Nov. 6**- Discover your perfect urban retreat in one of Winnipeg’s most walkable, vibrant neighborhoods, St Boniface! This stunning top-floor condo features 961 sq ft, a 1-bedroom plus den layout with 1 bathroom. Spectacular river and skyline views — enjoyed from your private balcony or the rooftop patio. Modern finishes shine throughout, including stylish laminate flooring throughout the living room and dining room. You will love the spacious kitchen with abundant cabinetry, generous counter space, pantry and six included appliances. The large primary bedroom offers direct bathroom access and a roomy closet, while the den is ideal as a home office or guest space. Enjoy central air, in-suite laundry, a garden door to the large balcony, and the comfort of underground heated parking — perfect for Winnipeg winters! Conveniently located across from a beautiful riverfront park and just steps to shops, restaurants, The Forks, St Boniface Hospital and downtown. Additional features include 2 elevators, a gym, activity room w/kitchenette, billiard table and low condo fees. Imagine watching the fireworks from your rooftop patio! Call or text today for your private showing!
- Bathrooms 1
- Bathrooms (Full) 1
- Bedrooms 1
- Building Type One Level
- Built In 2011
- Condo Fee $334.15 Monthly
- Exterior Metal, Stucco
- Floor Space 961 sqft
- Gross Taxes $3,390.20
- Neighbourhood St Boniface
- Property Type Condominium, Apartment
- Remodelled Flooring
- Rental Equipment None
- School Division Louis Riel (WPG 51)
- Tax Year 2025
- Total Parking Spaces 1
- Amenities
- Elevator
- Fitness workout facility
- Garage Door Opener
- In-Suite Laundry
- Party Room
- Professional Management
- Rec Room/Centre
- Condo Fee Includes
- Contribution to Reserve Fund
- Caretaker
- Insurance-Common Area
- Landscaping/Snow Removal
- Management
- Parking
- Water
- Features
- Air Conditioning-Central
- Balcony - One
- Central Exhaust
- Heat recovery ventilator
- Main floor full bathroom
- Microwave built in
- No Smoking Home
- Smoke Detectors
- Top Floor Unit
- Goods Included
- Blinds
- Dryer
- Dishwasher
- Garage door opener remote(s)
- Stove
- Window Coverings
- Washer
- Parking Type
- Garage door opener
- Heated
- Single Indoor
- Underground
- Site Influences
- Corner
- Other/remarks
- Park/reserve
- Playground Nearby
- River View
- Shopping Nearby
- Public Transportation
- View City
Rooms
| Level | Type | Dimensions |
|---|---|---|
| Main | Living Room | 14 ft x 12.17 ft |
| Dining Room | 12.5 ft x 8 ft | |
| Primary Bedroom | 14 ft x 13 ft | |
| Den | 10 ft x 8.17 ft | |
| Four Piece Bath | - | |
| Laundry Room | - |


