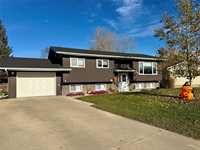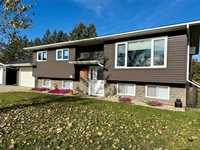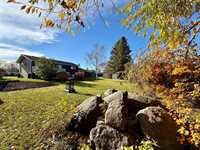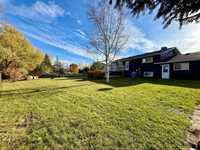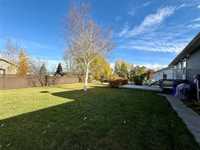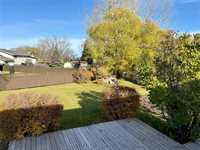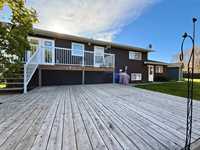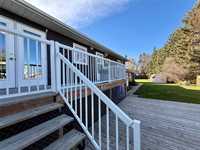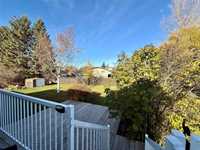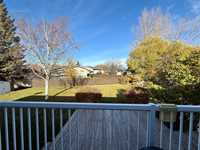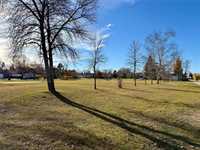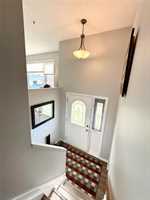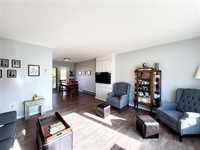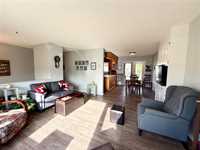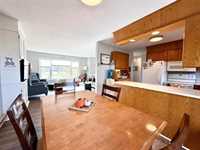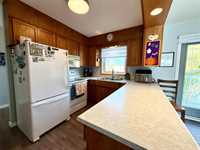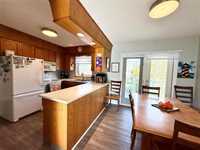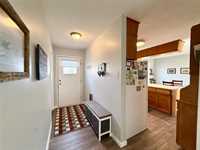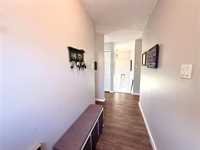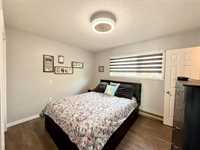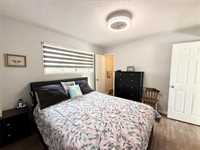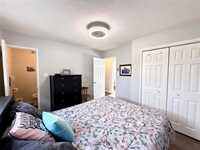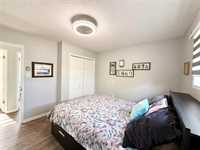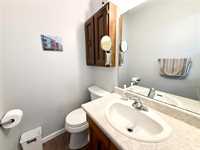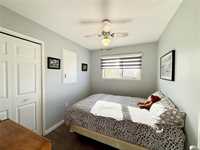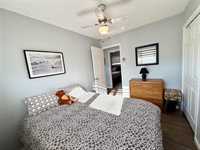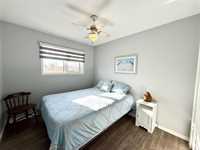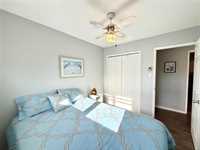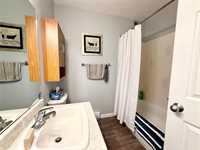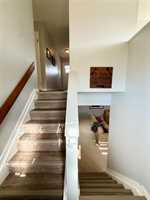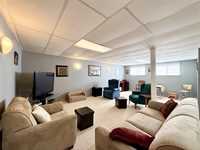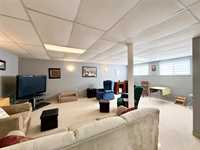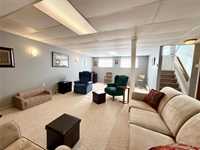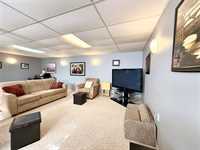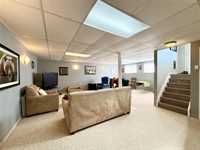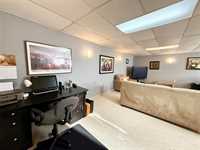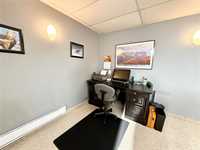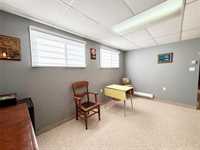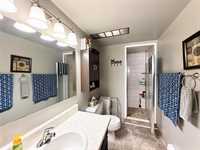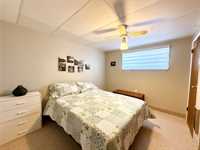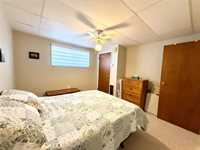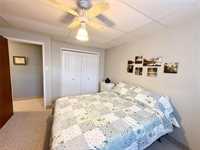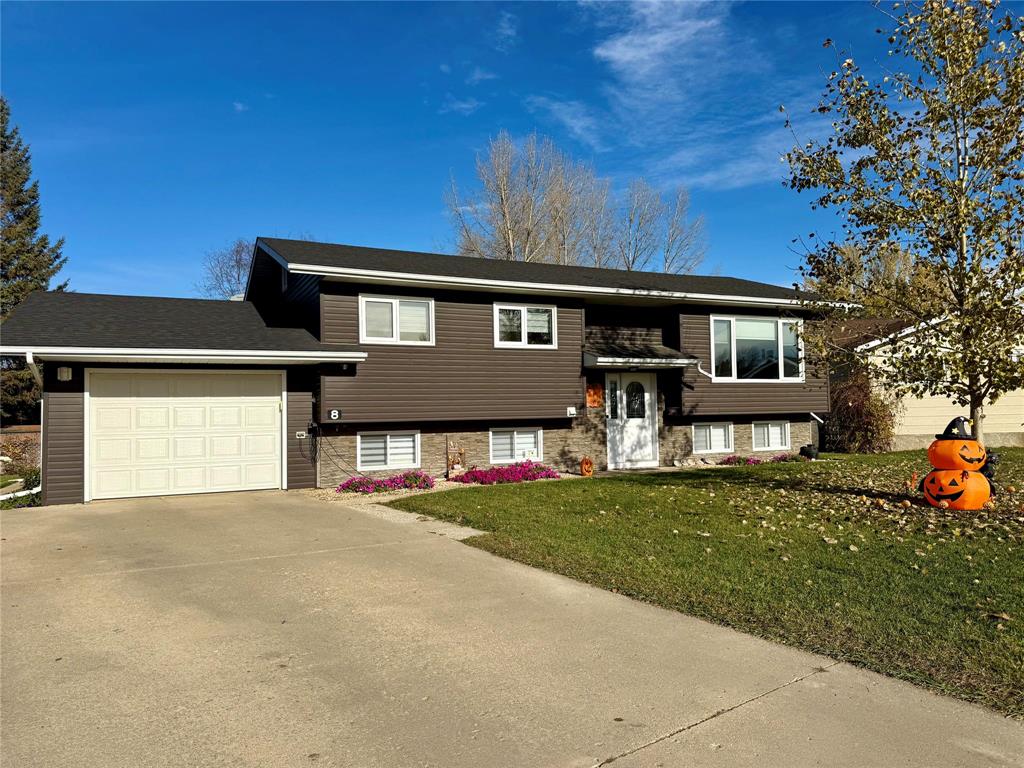
This bright and well-kept 1,106 sqft bi-level home sits in one of Swan River’s most desirable, family-friendly neighborhoods. With large windows that fill the home with natural light, an open and inviting layout, and tasteful updates throughout, this property is move-in ready and full of warmth. The spacious kitchen features solid cabinetry, a convenient layout, and access to the back deck—perfect for morning coffee or entertaining. The home offers 3+1 bedrooms and 2.5 baths, with most plumbing replaced to PEX and numerous updates including shingles (2019), siding, insulation, soffit, and eaves (2017), interior doors (2017), hot water tank (2023), and newer flooring (2021). The basement is clean, dry, and fully finished, offering plenty of additional living space. The irregular 42’x115’ pie-shaped lot provides a generous footprint with room to enjoy the outdoors, mature trees, and established neighborhood charm. Located on a quiet street in the heart of 8 Parkway Drive—this home combines practicality, comfort, and style.
- Basement Development Fully Finished
- Bathrooms 3
- Bathrooms (Full) 2
- Bathrooms (Partial) 1
- Bedrooms 4
- Building Type Bi-Level
- Built In 1979
- Depth 115.00 ft
- Exterior Vinyl
- Floor Space 1106 sqft
- Frontage 41.00 ft
- Gross Taxes $3,613.13
- Neighbourhood Swan River
- Property Type Residential, Single Family Detached
- Remodelled Exterior, Flooring, Plumbing, Roof Coverings, Windows
- Rental Equipment None
- School Division Swan Valley
- Tax Year 25
- Features
- Air conditioning wall unit
- Deck
- Main floor full bathroom
- Smoke Detectors
- Goods Included
- Blinds
- Dryer
- Dishwasher
- Refrigerator
- Garage door opener
- Garage door opener remote(s)
- Storage Shed
- Stove
- TV Wall Mount
- Window Coverings
- Washer
- Parking Type
- Single Attached
- Site Influences
- Flat Site
- Paved Lane
- Low maintenance landscaped
- Landscaped deck
- No Back Lane
- Paved Street
- Playground Nearby
Rooms
| Level | Type | Dimensions |
|---|---|---|
| Main | Living Room | 13.3 ft x 14 ft |
| Kitchen | 8.3 ft x 10.7 ft | |
| Dining Room | 8.3 ft x 11 ft | |
| Primary Bedroom | 10.7 ft x 11.1 ft | |
| Two Piece Ensuite Bath | 4.4 ft x 3.7 ft | |
| Four Piece Bath | 6.2 ft x 6.8 ft | |
| Bedroom | 9.8 ft x 8.6 ft | |
| Bedroom | 9.9 ft x 7.8 ft | |
| Basement | Three Piece Bath | 11 ft x 4.7 ft |
| Bedroom | 12.2 ft x 11.1 ft | |
| Recreation Room | 22.7 ft x 7.9 ft | |
| Office | 10.11 ft x 9.3 ft | |
| Laundry Room | 16.11 ft x 7.4 ft |



