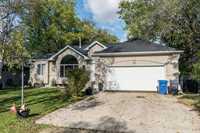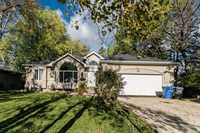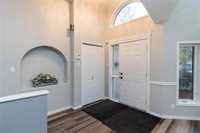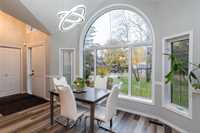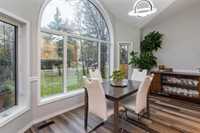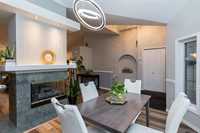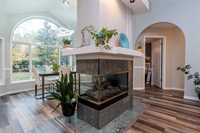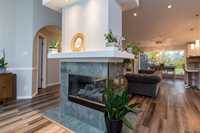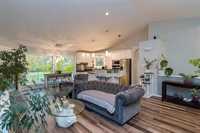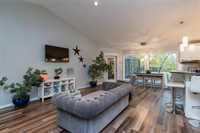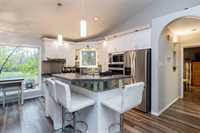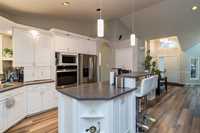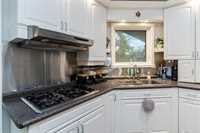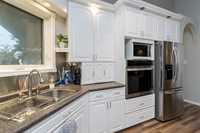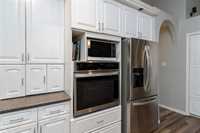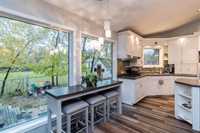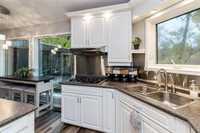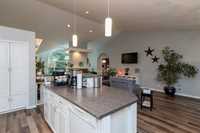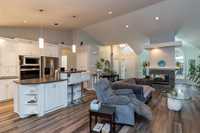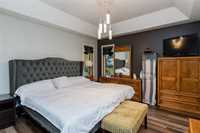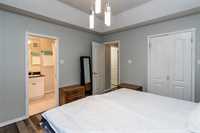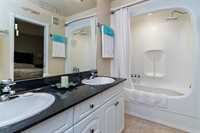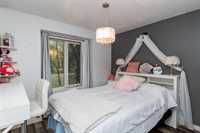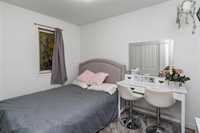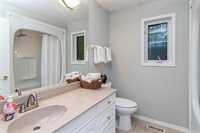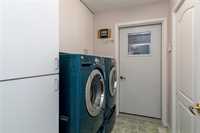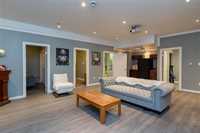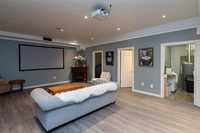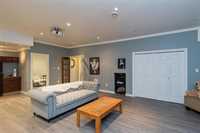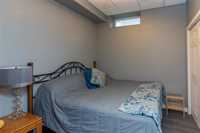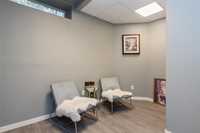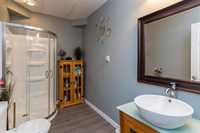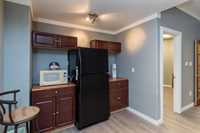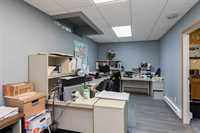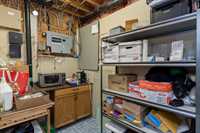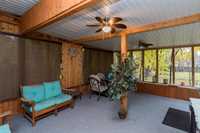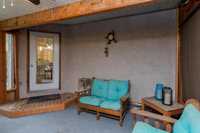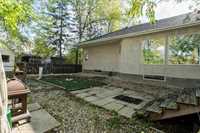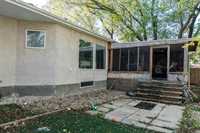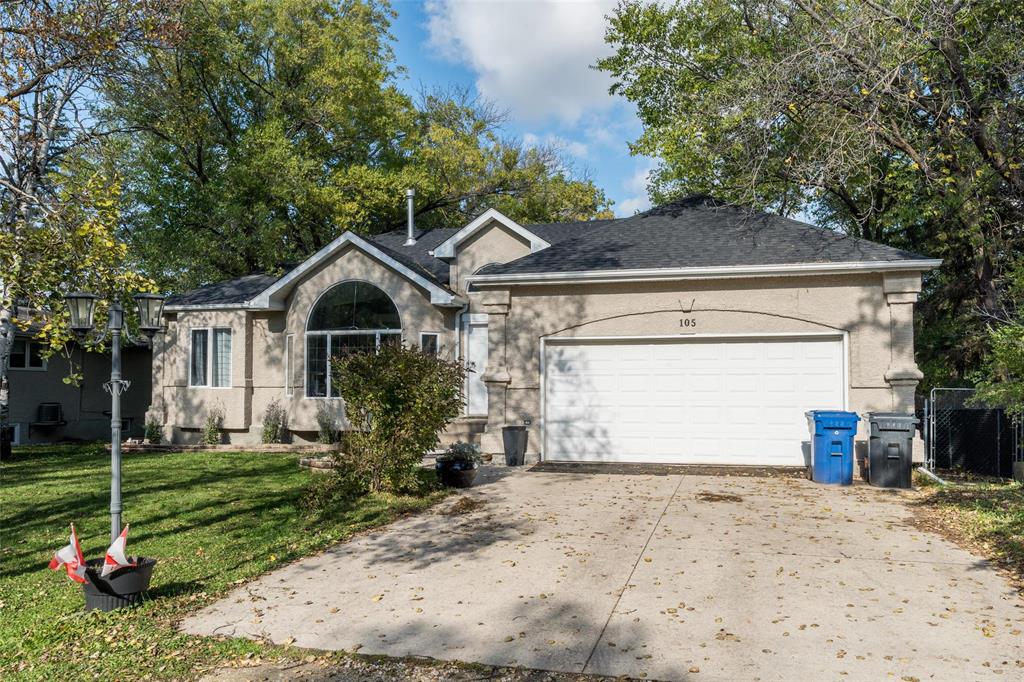
SS Oct 30 ll Offers as received ll Welcome to 105 Vanscoy Road-a stunning Charleswood bungalow perfectly positioned near the Harte Trail and surrounded by mature trees. Step inside to soaring 12-ft cathedral ceilings, large arched windows, and a bright open layout designed for modern living. The central three-sided gas fireplace adds warmth and style, seamlessly connecting the dining area and spacious living room. The crisp white kitchen features stainless-steel appliances, integrated gas cooktop, ample cabinetry, and expansive windows overlooking the private, tree-lined yard. The split-plan layout offers a private primary suite with ensuite and walk-in closet, while two additional bedrooms sit on the opposite wing. Downstairs, the recently redone basement adds generous living space with a media room, large home office, and guest rooms (windows may not meet egress). Enjoy the three season screened-in sunroom for relaxation and a fully fenced, low-maintenance backyard (even has leaf guards!). Double attached garage, new appliances (2024), and a quiet, family-friendly location close to parks, schools, and community trails make this home a rare Charleswood gem!
- Basement Development Fully Finished
- Bathrooms 3
- Bathrooms (Full) 3
- Bedrooms 5
- Building Type Bungalow
- Built In 1995
- Depth 107.00 ft
- Exterior Stucco
- Fireplace Tile Facing
- Fireplace Fuel Gas
- Floor Space 1513 sqft
- Frontage 75.00 ft
- Gross Taxes $6,362.88
- Neighbourhood Charleswood
- Property Type Residential, Single Family Detached
- Remodelled Basement
- Rental Equipment None
- School Division Winnipeg (WPG 1)
- Tax Year 25
- Total Parking Spaces 4
- Features
- Air Conditioning-Central
- Closet Organizers
- Cook Top
- Dog run fenced in
- Hood Fan
- High-Efficiency Furnace
- Laundry - Main Floor
- Oven built in
- Sump Pump
- Sunroom
- Vacuum roughed-in
- Goods Included
- Alarm system
- Dryer
- Dishwasher
- Fridges - Two
- Garage door opener
- Garage door opener remote(s)
- Microwave
- Stove
- TV Wall Mount
- Vacuum built-in
- Window Coverings
- Washer
- Parking Type
- Double Attached
- Site Influences
- Fenced
- Low maintenance landscaped
- No Back Lane
- Private Yard
Rooms
| Level | Type | Dimensions |
|---|---|---|
| Main | Dining Room | 14.33 ft x 10.67 ft |
| Bedroom | 9.58 ft x 10.25 ft | |
| Bedroom | 11 ft x 10 ft | |
| Primary Bedroom | 13.17 ft x 12 ft | |
| Five Piece Ensuite Bath | 5.17 ft x 11.25 ft | |
| Four Piece Bath | 7.75 ft x 7.33 ft | |
| Living Room | 25.17 ft x 17.33 ft | |
| Kitchen | 16.33 ft x 9.25 ft | |
| Sunroom | 18 ft x 15 ft | |
| Laundry Room | 7.5 ft x 6.25 ft | |
| Lower | Office | 18.42 ft x 9.5 ft |
| Storage Room | 10.5 ft x 5.67 ft | |
| Bedroom | 8.25 ft x 12.67 ft | |
| Bedroom | 10 ft x 11.67 ft | |
| Recreation Room | 17.25 ft x 29.33 ft | |
| Three Piece Bath | 10.17 ft x 5.5 ft |


