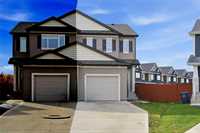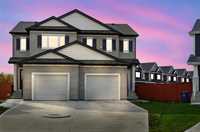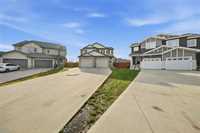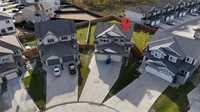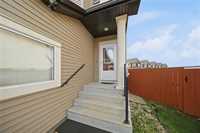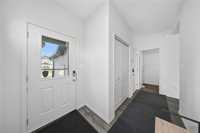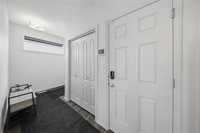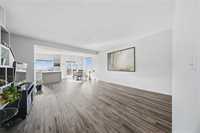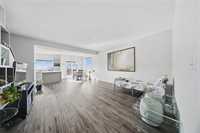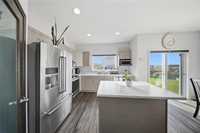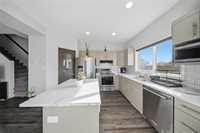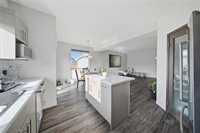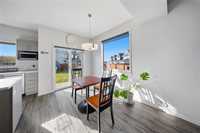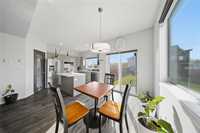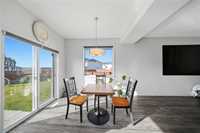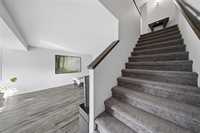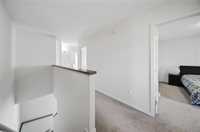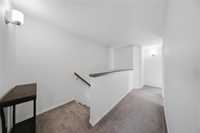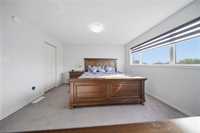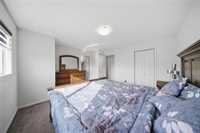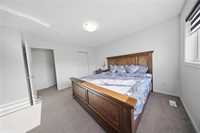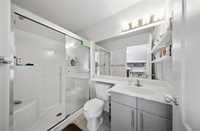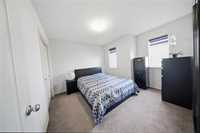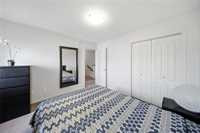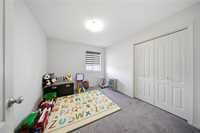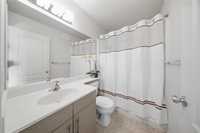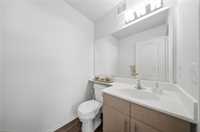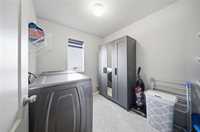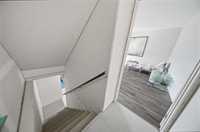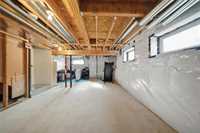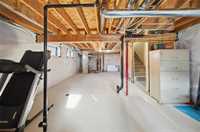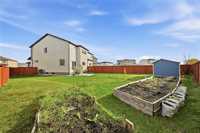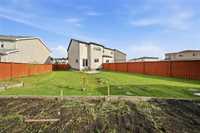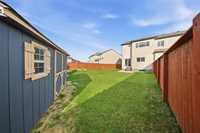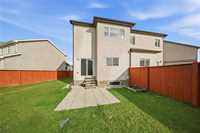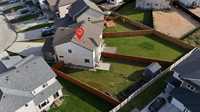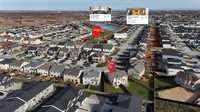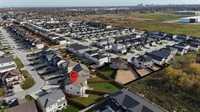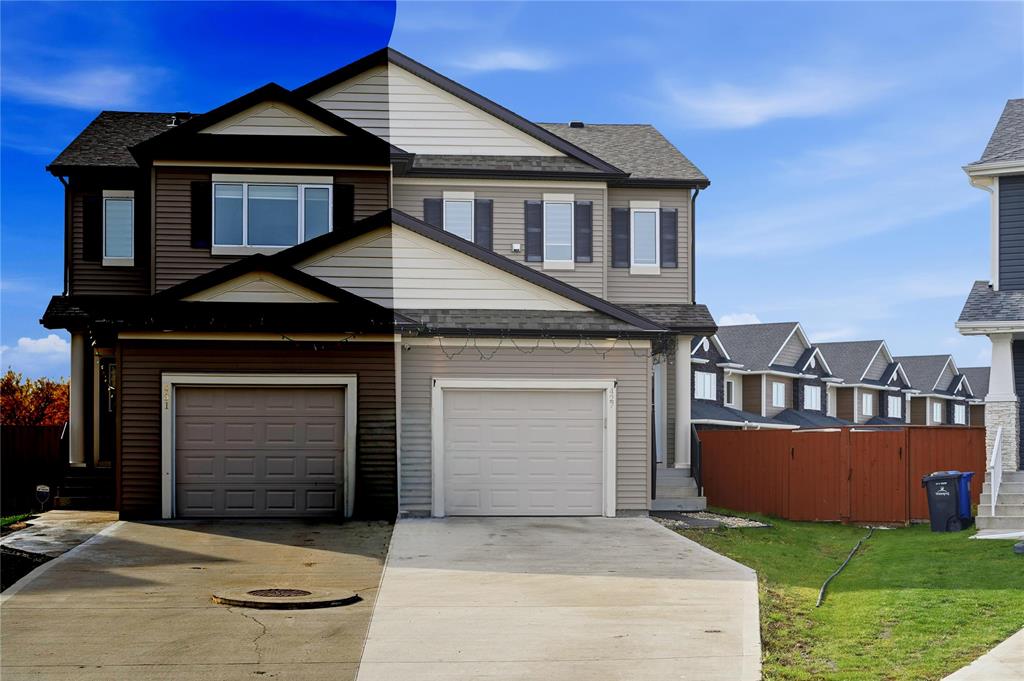
Open Houses
Sunday, November 9, 2025 2:00 p.m. to 4:00 p.m.
Open House Sunday 9th Nov, 2024 2 pm 4 pm
OPEN HOUSE SAT SUN FROM 2 PM 4 PM, Showings start now — Offers presented as received. Welcome to 427 Castlebury Meadows Drive, a beautifully designed 3-bedroom, 2.5-bath side-by-side home located in the highly sought-after Castlebury Meadows community. Situated on a large pie-shaped lot, this property offers extra yard space and privacy for your family to enjoy. The main floor features a modern open-concept layout with a bright living area, a contemporary kitchen with tile backsplash, and triple-pane windows for enhanced energy efficiency. Upstairs, you’ll find three spacious bedrooms, including a comfortable primary suite with a standing shower and walk-in closet. Enjoy the convenience of a single attached garage with an EV plug. The basement is insulated and ready for your finishing touches, providing additional potential living space. Utilities include a 200-amp electrical panel, electric furnace, electric hot water tank, HRV system, and sump pump. Located close to Waterford Springs School, parks, Kalgidhar Gurudwara Sahib and all amenities, this home combines comfort, style, and modern efficiency. Don’t miss the opportunity to make this home yours today.
- Basement Development Insulated
- Bathrooms 3
- Bathrooms (Full) 2
- Bathrooms (Partial) 1
- Bedrooms 3
- Building Type Two Storey
- Built In 2017
- Exterior Stucco, Vinyl
- Floor Space 1509 sqft
- Frontage 30.00 ft
- Gross Taxes $5,135.87
- Neighbourhood Castlebury Meadows
- Property Type Residential, Single Family Attached
- Remodelled Other remarks
- Rental Equipment None
- Tax Year 25
- Features
- Air Conditioning-Central
- Closet Organizers
- Central Exhaust
- Hood Fan
- Heat recovery ventilator
- Laundry - Second Floor
- No Smoking Home
- Smoke Detectors
- Sump Pump
- Goods Included
- Alarm system
- Blinds
- Dryer
- Dishwasher
- Refrigerator
- Garage door opener
- Garage door opener remote(s)
- Microwave
- Storage Shed
- Stove
- TV Wall Mount
- Washer
- Parking Type
- Single Attached
- EV Charging Station
- Front Drive Access
- Garage door opener
- Site Influences
- Fenced
- Vegetable Garden
- Landscape
- Public Transportation
Rooms
| Level | Type | Dimensions |
|---|---|---|
| Main | Living Room | 15.5 ft x 15 ft |
| Dining Room | 12 ft x 8 ft | |
| Kitchen | 14 ft x 11 ft | |
| Two Piece Bath | 5 ft x 5 ft | |
| Upper | Primary Bedroom | 14 ft x 13 ft |
| Walk-in Closet | 6 ft x 5 ft | |
| Three Piece Ensuite Bath | 8 ft x 5 ft | |
| Bedroom | 11 ft x 10 ft | |
| Bedroom | 11 ft x 10 ft | |
| Three Piece Bath | 10 ft x 5 ft | |
| Laundry Room | 8 ft x 6 ft |


