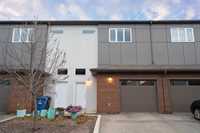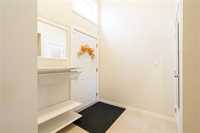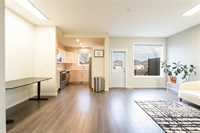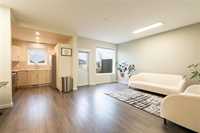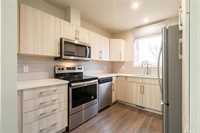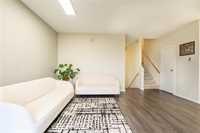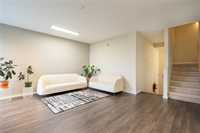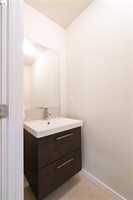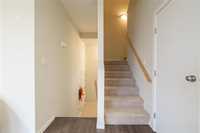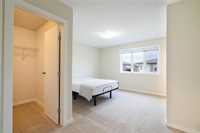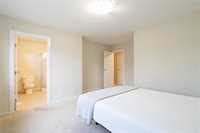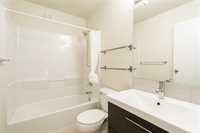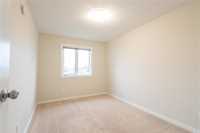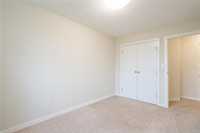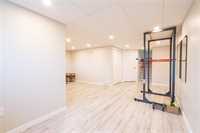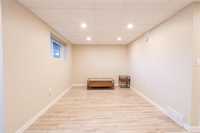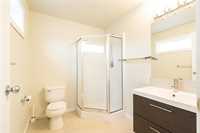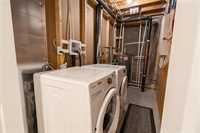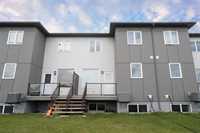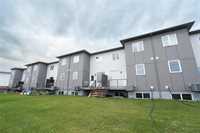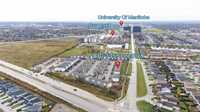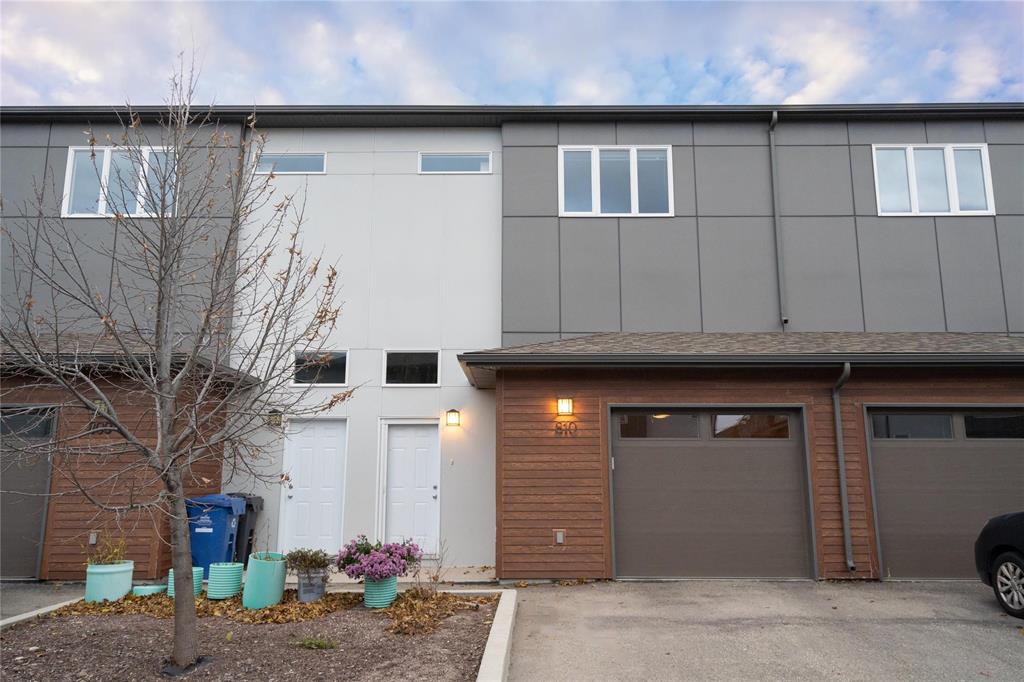
OPEN HOUSE Saturday & Sunday, Nov 1/2, 2-4 PM. OFFERS ANYTIME! Enjoy modern condo living in sought-after Fairfield Park / Richmond West! This stylish two-storey townhouse offers 3 bedrooms, 2.5 baths, and a FULLY-FINISHED basement for over 1,700 sq ft of total living space. The bright, open-concept main floor features 9 ft ceilings, laminate flooring, and a bold modern kitchen with quartz countertops, tiled backsplash, and stainless-steel appliances. Upstairs, the spacious primary suite includes a walk-in closet and 3-pc ensuite, plus two well-sized bedrooms and a 4-pc bath. The finished basement adds a versatile rec room and laundry room. Additional highlights: attached insulated garage + extra parking stall, south-facing deck, high-efficiency furnace, HRV, central A/C, and low condo fees. Prime location near the University of Manitoba, Superstore, stadium, parks & transit. Pet-friendly and move-in ready – book your showing today!
- Basement Development Fully Finished
- Bathrooms 3
- Bathrooms (Full) 2
- Bathrooms (Partial) 1
- Bedrooms 3
- Building Type Two Storey
- Built In 2018
- Condo Fee $320.18 Monthly
- Exterior Stone, Stucco
- Floor Space 1344 sqft
- Gross Taxes $4,335.69
- Neighbourhood Fairfield Park
- Property Type Condominium, Townhouse
- Rental Equipment None
- School Division Pembina Trails (WPG 7)
- Tax Year 2025
- Total Parking Spaces 2
- Amenities
- Garage Door Opener
- In-Suite Laundry
- Visitor Parking
- Professional Management
- Condo Fee Includes
- Contribution to Reserve Fund
- Insurance-Common Area
- Landscaping/Snow Removal
- Management
- Features
- Air Conditioning-Central
- Deck
- Exterior walls, 2x6"
- High-Efficiency Furnace
- Heat recovery ventilator
- Sump Pump
- Goods Included
- Blinds
- Dryer
- Dishwasher
- Refrigerator
- Garage door opener
- Garage door opener remote(s)
- Stove
- Window Coverings
- Washer
- Parking Type
- Single Attached
- Site Influences
- Fenced
- Low maintenance landscaped
- Playground Nearby
- Shopping Nearby
- Public Transportation
Rooms
| Level | Type | Dimensions |
|---|---|---|
| Main | Kitchen | 9.75 ft x 10 ft |
| Living Room | 16 ft x 11 ft | |
| Dining Room | 7 ft x 9.08 ft | |
| Two Piece Bath | - | |
| Other | Foyer | - |
| Upper | Primary Bedroom | 14.8 ft x 13.5 ft |
| Bedroom | 8.8 ft x 12.45 ft | |
| Bedroom | 10.8 ft x 11.5 ft | |
| Four Piece Bath | - | |
| Three Piece Ensuite Bath | - | |
| Walk-in Closet | - | |
| Basement | Laundry Room | - |
| Recreation Room | 10.5 ft x 14 ft |


