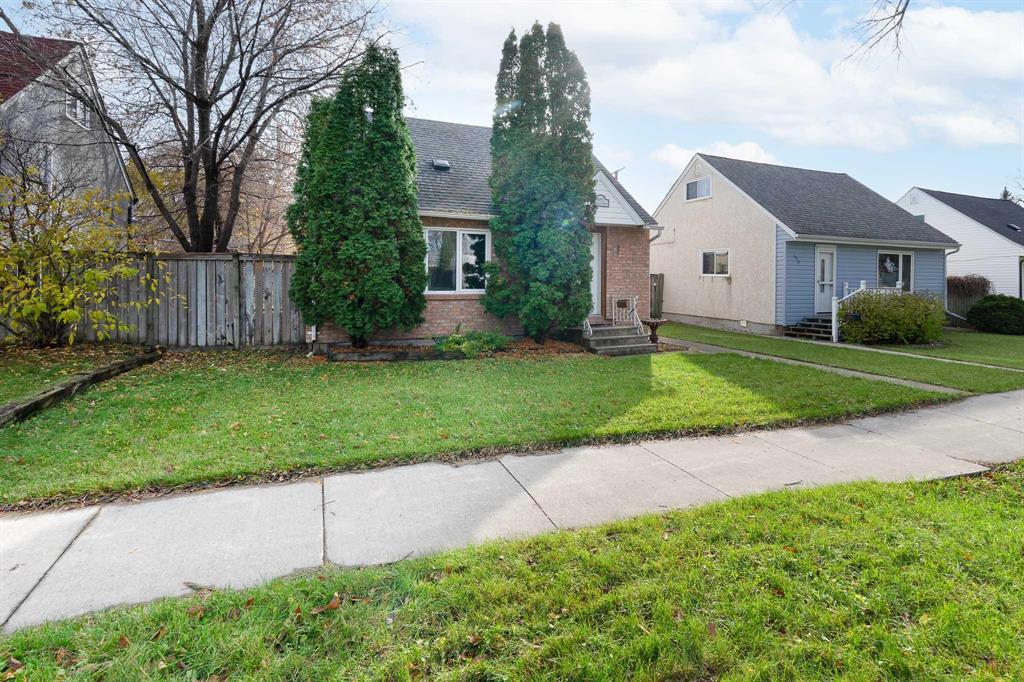RE/MAX Associates
1060 McPhillips Street, Winnipeg, MB, R2X 2K9

SS October 29th, offers presented at 6PM on November 5th. Measurements +/- jogs.
Ideal for first-time buyers or savvy investors, this charming 1.5-storey home in coveted Crescentwood has lots to love! Nestled on a beautiful tree-lined block with wonderful neighbours, 1052 Dudley has been a reliable rental for approx. 13 years and is ready for its next chapter. Featuring a newer HE furnace, central air, and updated windows (2023, excluding living room), granite countertops, and new carpet throughout, the essentials are already done! The open-concept kitchen flows into a bright living area—perfect for entertaining or relaxing nights in. A main-floor bedroom and refreshed 3-piece bath with spa shower offer comfortable everyday living, while the upper-level bedroom provides a cozy retreat with a spacious closet. Off the side entrance, an oversized mudroom adds valuable flexible space—ideal for storage, dining area, hobby room, or more! The brick front brings timeless character, and the fenced backyard with deck and single garage complete the package. Steps from Grant Park Mall, Grant Park Festival shops, schools, community centres, restaurants, theatre, and transit. Move-in ready!
| Level | Type | Dimensions |
|---|---|---|
| Main | Living Room | 11.17 ft x 11.58 ft |
| Kitchen | 7.42 ft x 10.5 ft | |
| Bedroom | 11.25 ft x 10.17 ft | |
| Mudroom | 11.17 ft x 9.17 ft | |
| Utility Room | 6.08 ft x 10.67 ft | |
| Three Piece Bath | - | |
| Upper | Primary Bedroom | 13.42 ft x 19.75 ft |