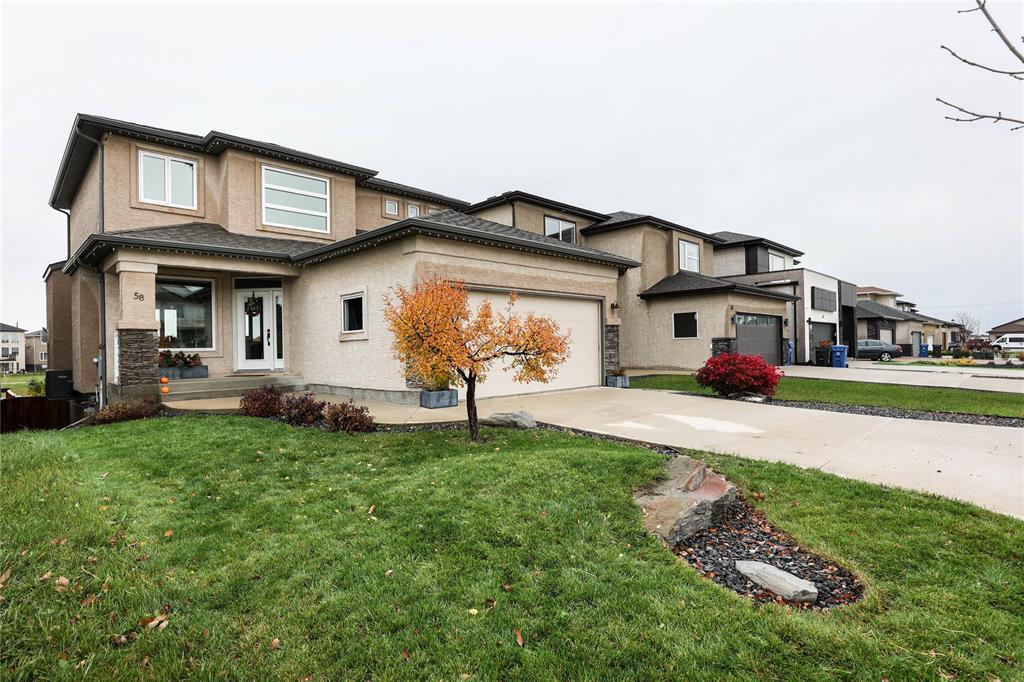Ethos Realty Inc.
755 Osborne Street, Winnipeg, MB, R3L 2C4

Offers as received. Open house Sun Nov 9, 1-3pm. Stunning two story, double garage, walk out basement home, perfect for entertaining or multi-generational living! The open concept main floor features an updated kitchen with quartz counters, gas stove, pantry and spacious island. The living room has a gas fireplace and looks onto the pond. You can eat in the breakfast area or the spacious dining room. It rounds out with a guest bath, and clever main floor laundry/storage/mudroom. Upstairs are three large beds, full family bath and includes the primary suite with walk in closest and 5 pcs ensuite with soaker tub. The walkout basement features a full kitchen with included appliances, full washroom, bedroom and living space. With the large windows and door accessing the backyard it is ideal for grown kids, parents living at home or as an income generating suite. The fully fenced and beautifully landscaped backyard looks onto the pond. Much care was put into the many perennials and trees that accent the space. The deck is cedar with stairs to access the main floor, along with the stone firepit and storage shed. Close to all shopping, transit and any amenity you can think of, this home truly has it all!
| Level | Type | Dimensions |
|---|---|---|
| Main | Two Piece Bath | - |
| Living Room | 17.75 ft x 14 ft | |
| Dining Room | 10.5 ft x 11.5 ft | |
| Breakfast Nook | 9 ft x 5.5 ft | |
| Mudroom | 8 ft x 5.75 ft | |
| Kitchen | 17 ft x 12.5 ft | |
| Upper | Five Piece Ensuite Bath | - |
| Four Piece Bath | - | |
| Primary Bedroom | 15.44 ft x 12.44 ft | |
| Walk-in Closet | 8 ft x 4.5 ft | |
| Den | 9 ft x 5 ft | |
| Bedroom | 11 ft x 10 ft | |
| Bedroom | 11.5 ft x 10 ft | |
| Basement | Three Piece Bath | - |
| Bedroom | 13.25 ft x 10.5 ft | |
| Second Kitchen | 13 ft x 13 ft | |
| Utility Room | 11.33 ft x 12.17 ft | |
| Recreation Room | 12 ft x 12 ft |