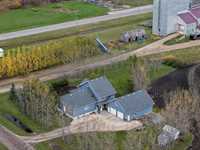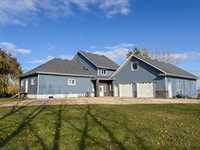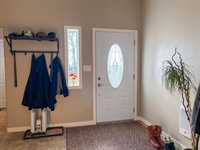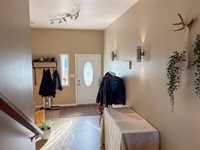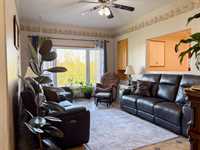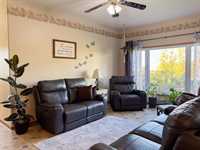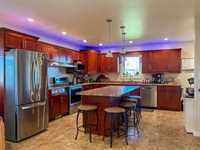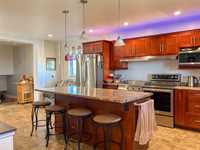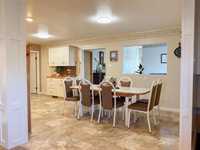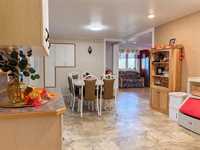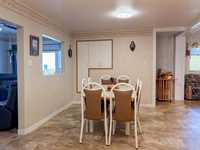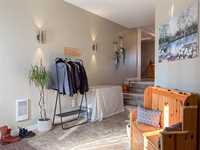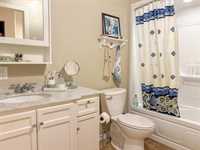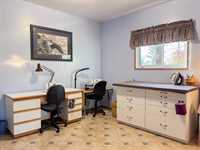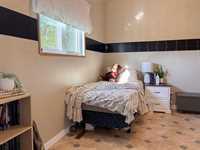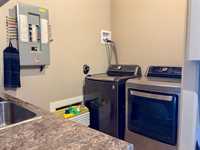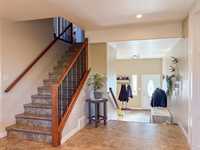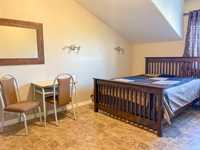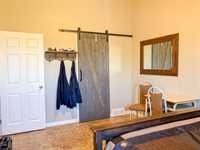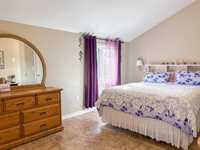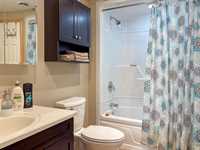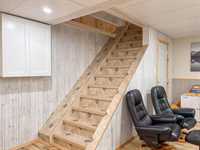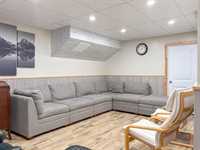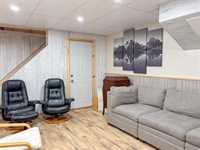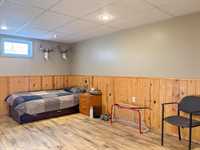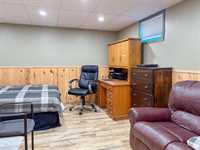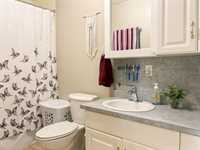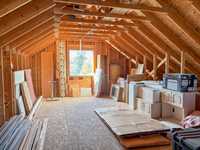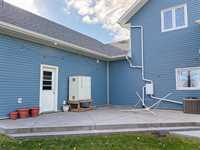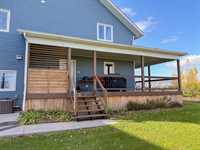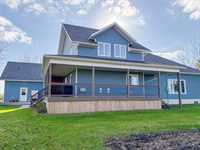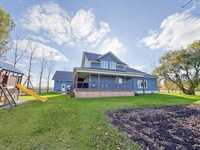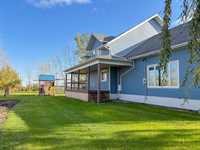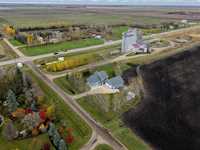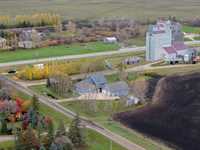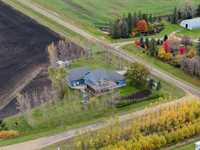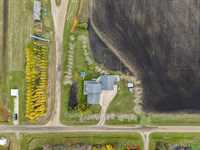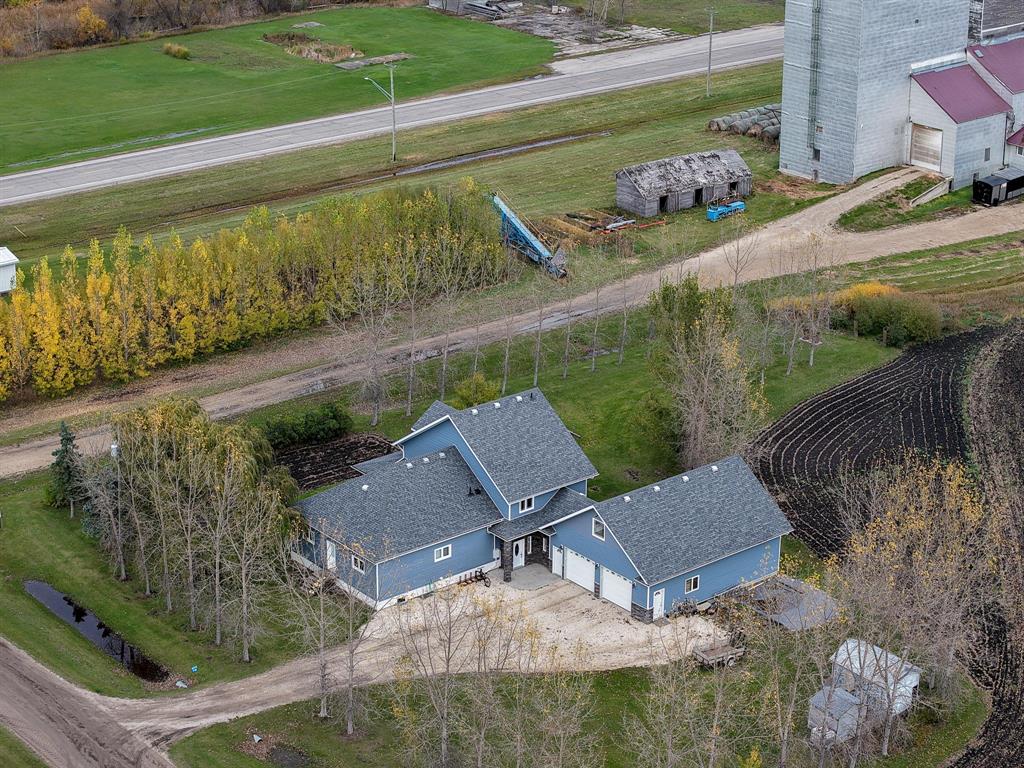
8-bedroom family home with 32’x40’ garage, just off the highway!
This large family home is located in Kane only 23 minutes from Winkler, 17 minutes from Morris & features 8 bedrooms in total - 3 bdrms on the main floor including a large primary with vaulted ceilings & walk-in closet, 3bdrms on the second floor (one currently used as office) & 2bdrms in the lower level. Each level includes a 4-pc bath. The oversized entrance has floor heat plumbed in, provides plenty of space and leads to the laundry room with sink & storage space.
The cherry oak kitchen (refrigerator and dishwasher incl.) features a large island, pantry, 30" griddle, and patio doors leading out to the wrap around porch. Other features of the main floor include a spacious dining room with built in shelves, plenty of storage & more!
The oversized garage features 10 x 8 garage doors; floor heat plumbed in and includes a heated workshop area with plumbing in place to add a bathroom. The bonus room is unfinished and offers potential to add more living space!
- Basement Development Fully Finished
- Bathrooms 3
- Bathrooms (Full) 3
- Bedrooms 6
- Building Type Two Storey
- Exterior Vinyl
- Floor Space 2855 sqft
- Gross Taxes $3,764.66
- Land Size 0.38 acres
- Neighbourhood R35
- Property Type Residential, Single Family Detached
- Rental Equipment None
- School Division Garden Valley
- Tax Year 2025
- Features
- Air Conditioning-Central
- Laundry - Main Floor
- Sump Pump
- Goods Included
- Dishwasher
- Refrigerator
- Parking Type
- Double Attached
- Heated
- Insulated garage door
- Insulated
- Workshop
- Site Influences
- Country Residence
- Fruit Trees/Shrubs
- Vegetable Garden
- Low maintenance landscaped
- Private Yard
Rooms
| Level | Type | Dimensions |
|---|---|---|
| Main | Living Room | 11.25 ft x 18.08 ft |
| Dining Room | 11.08 ft x 21.75 ft | |
| Kitchen | 14 ft x 18 ft | |
| Bedroom | 12 ft x 13.17 ft | |
| Bedroom | 9.42 ft x 12.67 ft | |
| Four Piece Bath | - | |
| Upper | Primary Bedroom | 21.25 ft x 10.25 ft |
| Bedroom | 10.42 ft x 15.25 ft | |
| Office | 11.42 ft x 10.42 ft | |
| Four Piece Bath | - | |
| Basement | Recreation Room | 11.08 ft x 16.75 ft |
| Bedroom | 10.17 ft x 18.33 ft | |
| Bedroom | 14.58 ft x 12.42 ft | |
| Four Piece Bath | - |


