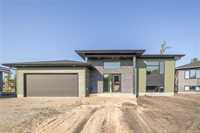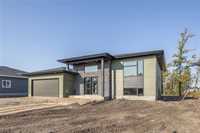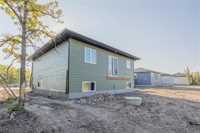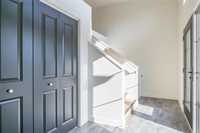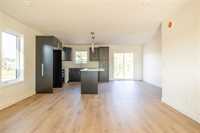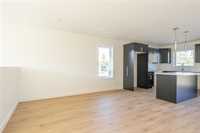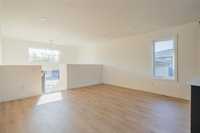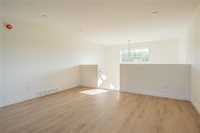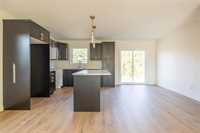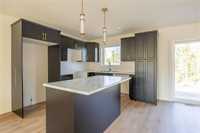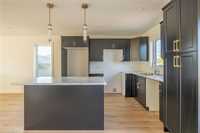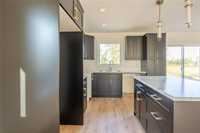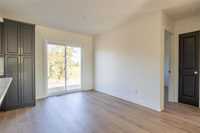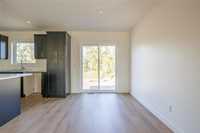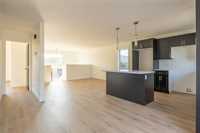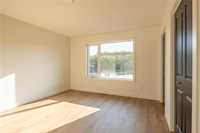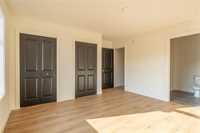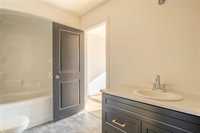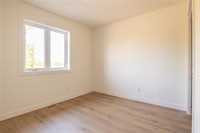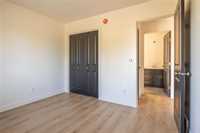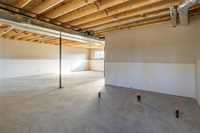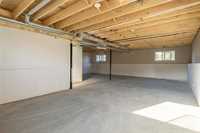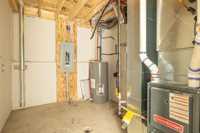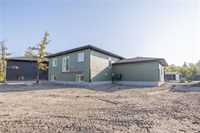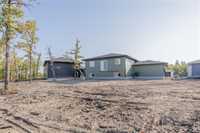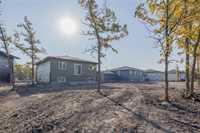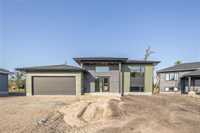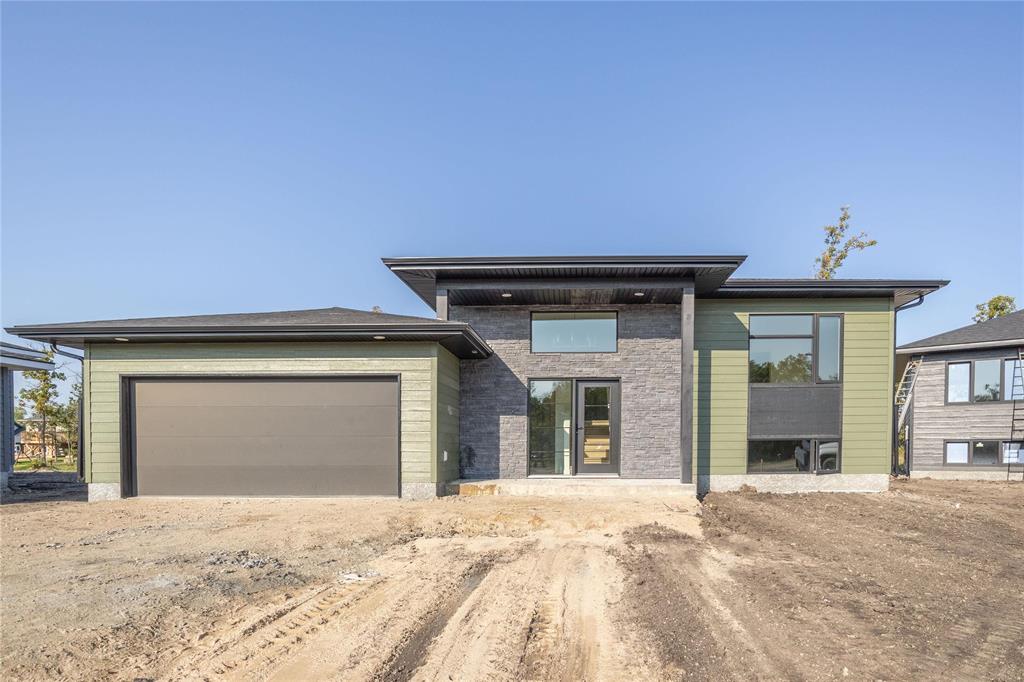
Brand-new home by Metamorphic in Grunthal’s newest development! Still time to choose your selections with an estimated March 2026 possession! This modern 1035 SF home offers quality construction, stylish finishes, and great functionality in a growing community. Enjoy the durability and curb appeal of LP Smart Siding on all four sides, along with a bright and inviting open-concept main living area. Large triple-pane windows provide excellent natural light, while quality laminate flooring adds warmth throughout. The custom kitchen features soft close drawers, central island and plenty of storage. This layout includes 2 comfortable bedrooms and a full bathroom on the main level. The ICF basement is ready for future development, offering room for additional bedrooms, a bathroom, and a family/rec space—letting you build equity and grow as needed. 20x22 attached garage for your vehicles or extra storage. Modern style inside and out, built with care by a respected local builder. Be part of a welcoming family community close to parks, school, and amenities. Photos/renderings show a similar build and are for illustration purposes only.
- Basement Development Partially Finished
- Bathrooms 1
- Bathrooms (Full) 1
- Bedrooms 2
- Building Type Bi-Level
- Built In 2026
- Exterior Composite
- Floor Space 1035 sqft
- Frontage 65.00 ft
- Neighbourhood R16
- Property Type Residential, Single Family Detached
- Rental Equipment None
- School Division Hanover
- Tax Year 2026
- Features
- Heat recovery ventilator
- Main floor full bathroom
- Goods Included
- Garage door opener
- Garage door opener remote(s)
- Parking Type
- Double Attached
- Site Influences
- Paved Street
Rooms
| Level | Type | Dimensions |
|---|---|---|
| Main | Kitchen | 10 ft x 10 ft |
| Dining Room | 7 ft x 10 ft | |
| Living Room | 14 ft x 11 ft | |
| Primary Bedroom | 11.25 ft x 13.17 ft | |
| Bedroom | 10.33 ft x 10.92 ft | |
| Four Piece Bath | 6.5 ft x 10 ft |


