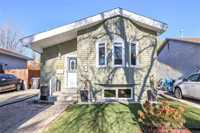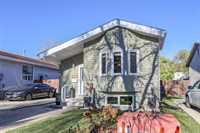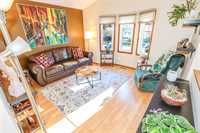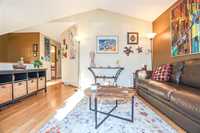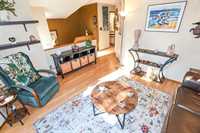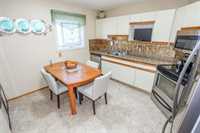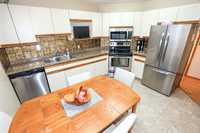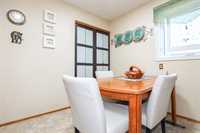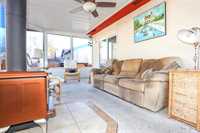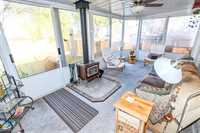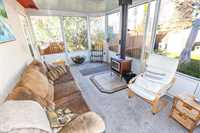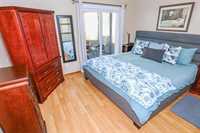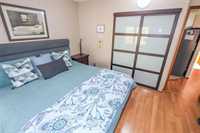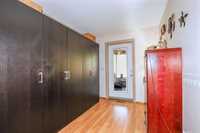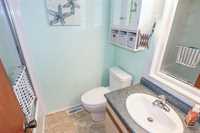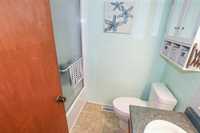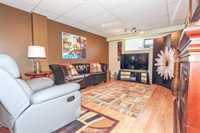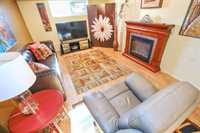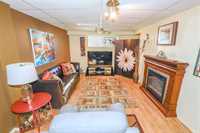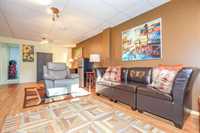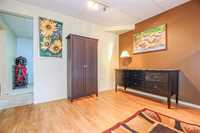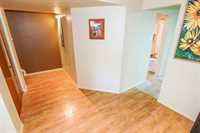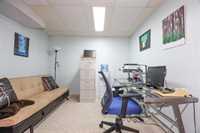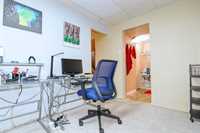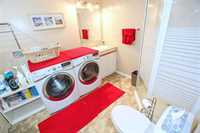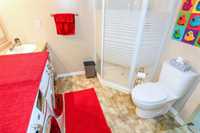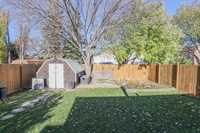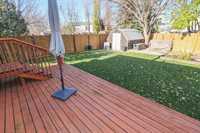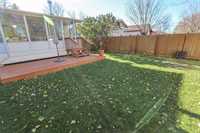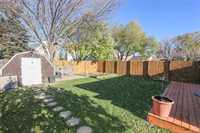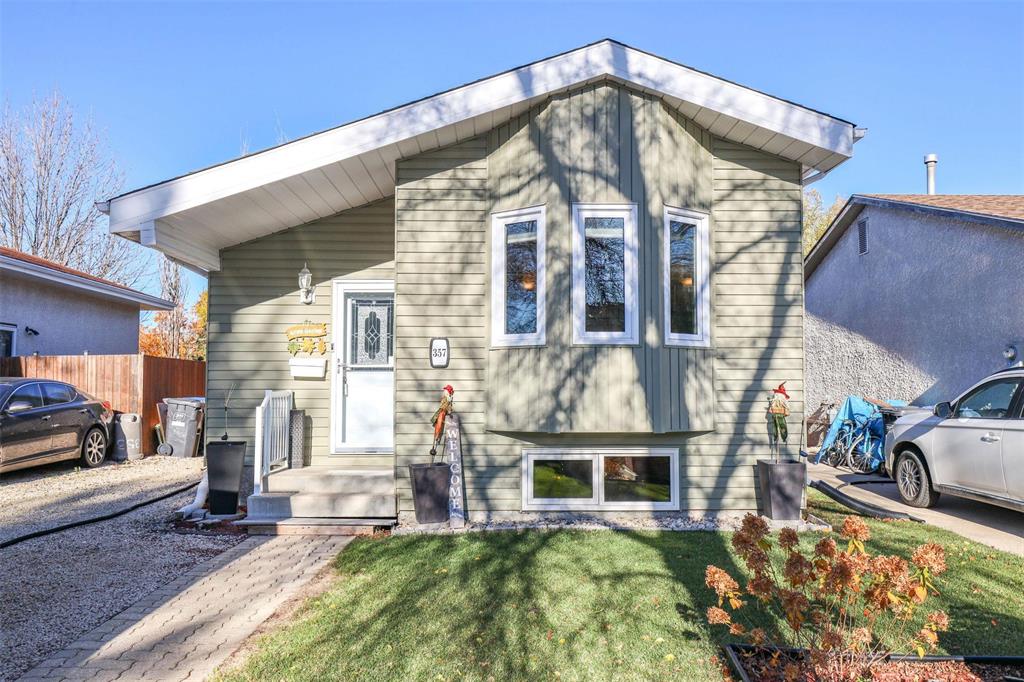
Showings Start 4pm, Nov 4, Open House Nov 9, 3:30-5:30pm, Offers Nov 12. Welcome to this GORGEOUS, VERY APPEALING AND HIGHLY REMODELLED bi-level home nestled in a fabulous, family-friendly neighbourhood. ABSOLUTELY IMMACULATE — just minutes from schools, the local farmers market, shops, and the University of Manitoba. The main floor features a sunny living room that’s perfect for relaxing or entertaining, a spacious eat-in kitchen with plenty of storage, 2 comfortable bedrooms, and a well-appointed four-piece bathroom. Step into the cozy three-season sunroom with its charming wood stove — a perfect spot to unwind and enjoy views of the outdoors. Downstairs, the bright lower level offers large windows that let in natural light throughout the spacious rec room. A convenient three-piece bathroom, a den and a generous storage room complete the space, offering flexibility for work, play, or guests. Outside, enjoy a beautifully fenced yard — ideal for kids, pets, or summer gatherings. This well-maintained home combines comfort, convenience, and character in one desirable package. Upgrades Include Shingles'16, Hot Water Tank'25, Microwave'25, Central Air'22, Sunroom'11, Newer Windows & Doors. EXCELLENT BUY!!
- Basement Development Fully Finished
- Bathrooms 2
- Bathrooms (Full) 2
- Bedrooms 2
- Building Type Bi-Level
- Built In 1988
- Exterior Stucco, Vinyl
- Fireplace Stove
- Fireplace Fuel Wood
- Floor Space 760 sqft
- Frontage 35.00 ft
- Gross Taxes $4,041.23
- Neighbourhood St Norbert
- Property Type Residential, Single Family Detached
- Rental Equipment None
- School Division Seine River
- Tax Year 2025
- Features
- Air Conditioning-Central
- Deck
- Ceiling Fan
- Hood Fan
- High-Efficiency Furnace
- Main floor full bathroom
- Microwave built in
- No Smoking Home
- Sump Pump
- Sunroom
- Goods Included
- Blinds
- Dryer
- Dishwasher
- Refrigerator
- Microwave
- Storage Shed
- Stove
- Window Coverings
- Washer
- Parking Type
- Front Drive Access
- Site Influences
- Fenced
- Landscape
- Playground Nearby
- Private Yard
- Shopping Nearby
- Public Transportation
- Treed Lot
Rooms
| Level | Type | Dimensions |
|---|---|---|
| Main | Living Room | 13.17 ft x 12.42 ft |
| Dining Room | 10.75 ft x 12.17 ft | |
| Primary Bedroom | 12.5 ft x 11.17 ft | |
| Bedroom | 11 ft x 8 ft | |
| Four Piece Bath | 5 ft x 6.83 ft | |
| Sunroom | 10.17 ft x 19.75 ft | |
| Basement | Recreation Room | 23.67 ft x 10.92 ft |
| Den | 9.92 ft x 11.33 ft | |
| Storage Room | 10.83 ft x 8.67 ft | |
| Three Piece Bath | 8.25 ft x 9 ft |



