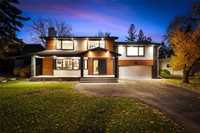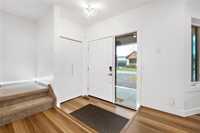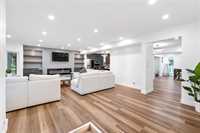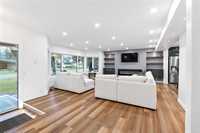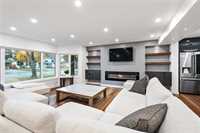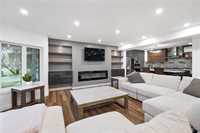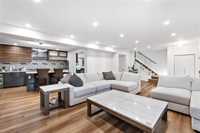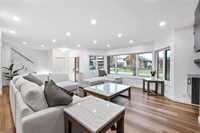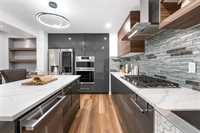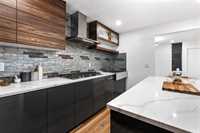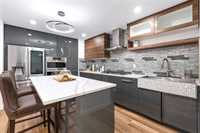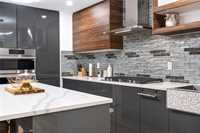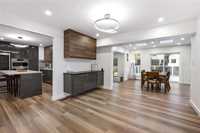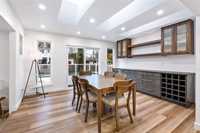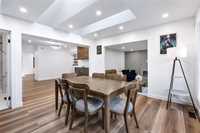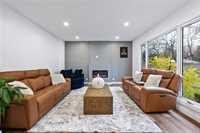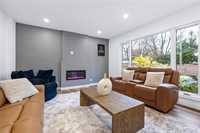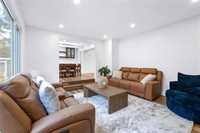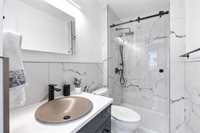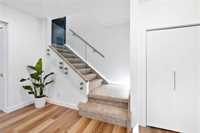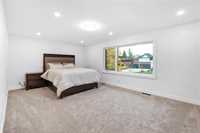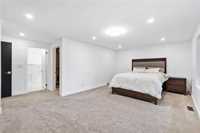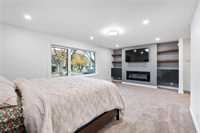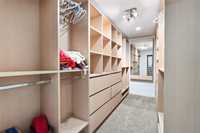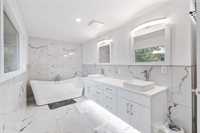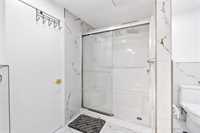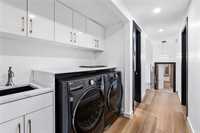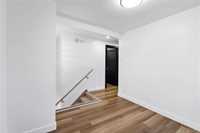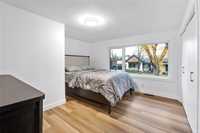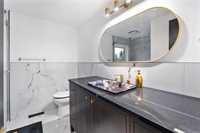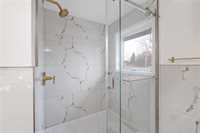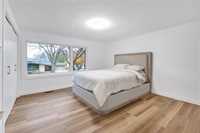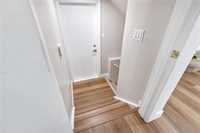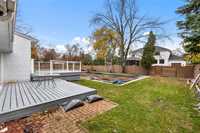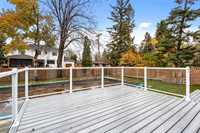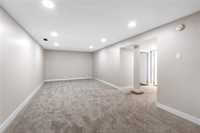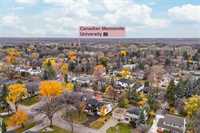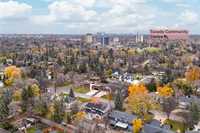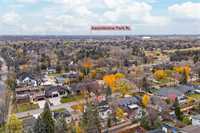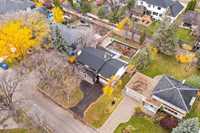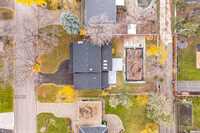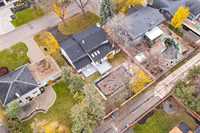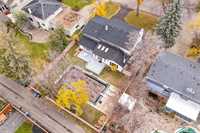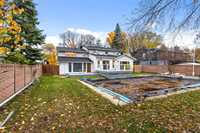
Open Houses
Sunday, November 9, 2025 1:00 p.m. to 3:00 p.m.
4 beds, 4 baths in one of Winnipeg's most stunning neighbourhoods.
SS Nov 5 | Offers Nov 10. Open House Nov 9 1-3PM. Stunning two-storey home in one of Winnipeg’s most desired neighbourhoods. Luxury and elegance are felt immediately upon arrival. Step inside to a grand front entrance opening to a spacious living room with a large entertainment wall, overlooked by a chef’s kitchen with high-end appliances, ample cabinetry, and elegant finishes, perfect for entertaining family and friends. The dining area is ideal for gatherings, with a built-in dry bar and buffet cabinetry flowing into the family room with access to a deck. A full main-floor bathroom completes the level. Upstairs, the primary suite features a spa-inspired ensuite and walk-in closet, with three additional large bedrooms, a main bathroom, laundry area, and bright loft. The finished basement offers a rec room, oversized storage, and three-piece bath, providing versatile living space. Outside, enjoy a large yard with composite deck, sunroom, and in-ground pool, while the oversized double garage provides ample parking and storage. Tastefully remodelled with abundant natural light, this home is a rare opportunity to own an updated, elegant property in one of Winnipeg’s premier communities.
- Basement Development Fully Finished
- Bathrooms 4
- Bathrooms (Full) 4
- Bedrooms 4
- Building Type Two Storey
- Built In 1962
- Depth 130.00 ft
- Exterior Other-Remarks, Stucco
- Fireplace Insert
- Fireplace Fuel Electric
- Floor Space 2670 sqft
- Frontage 72.00 ft
- Gross Taxes $9,502.62
- Neighbourhood Tuxedo
- Property Type Residential, Single Family Detached
- Remodelled Completely
- Rental Equipment None
- Tax Year 25
- Features
- Air Conditioning-Central
- Bar dry
- Deck
- High-Efficiency Furnace
- Main floor full bathroom
- Goods Included
- Dryer
- Garage door opener
- Microwave
- Stove
- Washer
- Parking Type
- Double Attached
- Site Influences
- Fenced
- Paved Street
- Playground Nearby
- Shopping Nearby
- Public Transportation
Rooms
| Level | Type | Dimensions |
|---|---|---|
| Main | Kitchen | 12.25 ft x 10 ft |
| Living Room | 19.33 ft x 18.08 ft | |
| Dining Room | 24.42 ft x 12 ft | |
| Three Piece Bath | - | |
| Family Room | 15.25 ft x 14.17 ft | |
| Upper | Primary Bedroom | 18.55 ft x 12 ft |
| Den | 9 ft x 6.75 ft | |
| Bedroom | 13 ft x 12.67 ft | |
| Three Piece Bath | - | |
| Bedroom | 13.08 ft x 12.67 ft | |
| Bedroom | 12.17 ft x 9 ft | |
| Laundry Room | - | |
| Five Piece Ensuite Bath | - | |
| Basement | Recreation Room | 24.42 ft x 11 ft |
| Three Piece Bath | - | |
| Storage Room | 12.58 ft x 11.58 ft |


