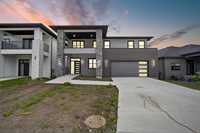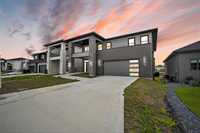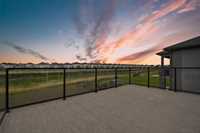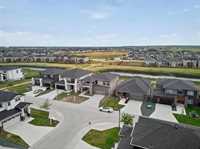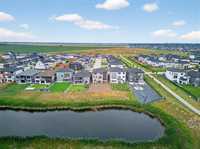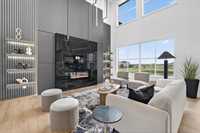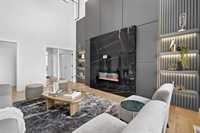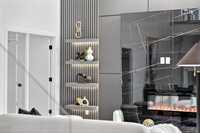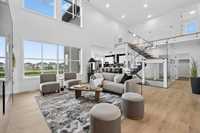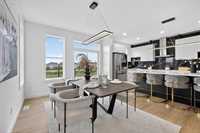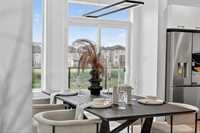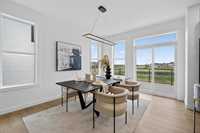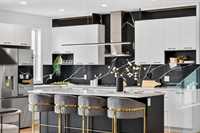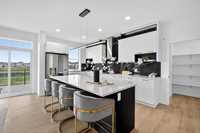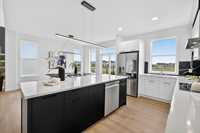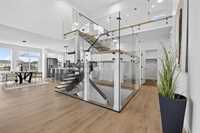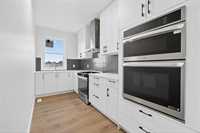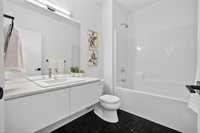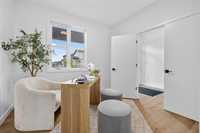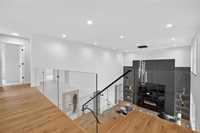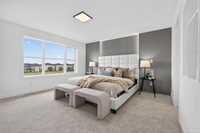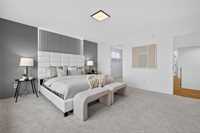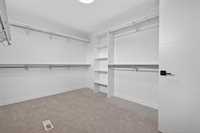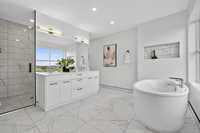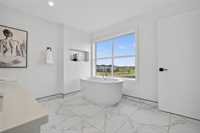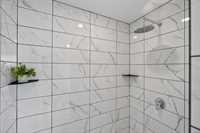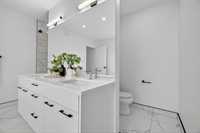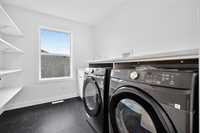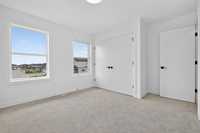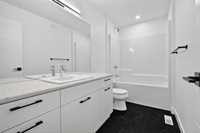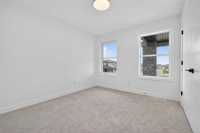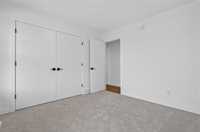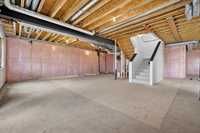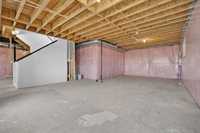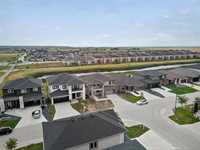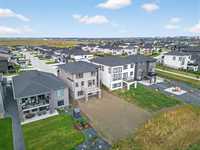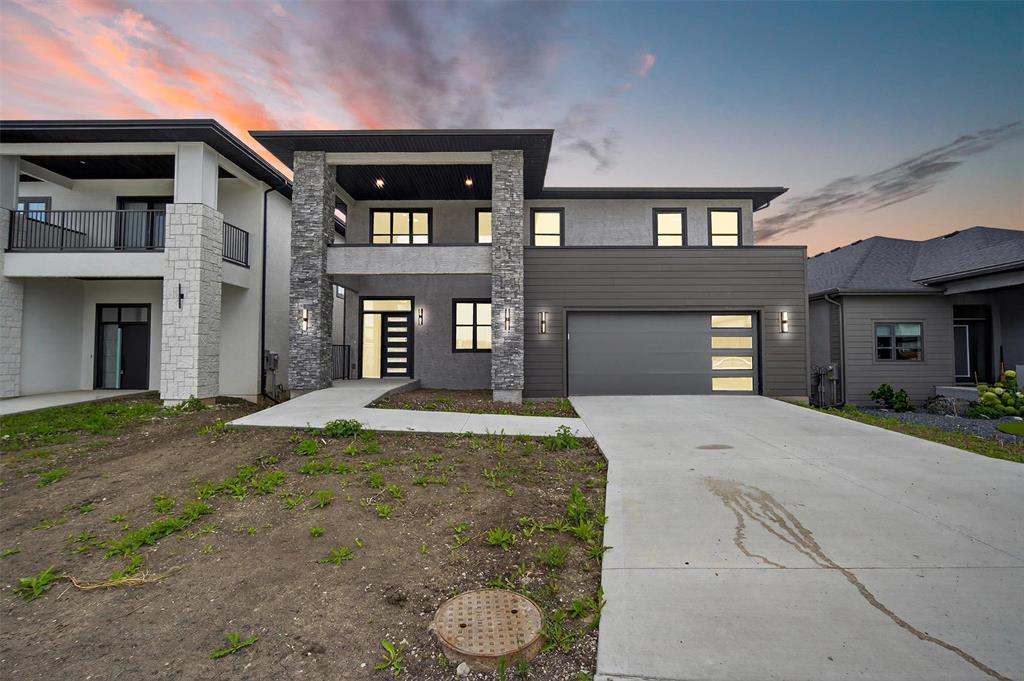
Open Houses
Sunday, November 9, 2025 12:00 p.m. to 2:00 p.m.
brand-new 2,800 sqft two-storey walkout sits right on the lake and is loaded w/ upgrades. Featuring 5 bedrms & 3 full baths, including a main-floor bed/bath combo. this home blends luxury w/ function.
Absolutely stunning! This brand-new 2,800 sqft two-storey walkout sits right on the lake and is loaded with upgrades—plus it’s been thoughtfully designed with Vastu in mind. Featuring 5 bedrooms and 3 full baths, including a main-floor bed/bath combo and suspended wood floors (wood structural), this home blends luxury with function. The bright, open-concept living space showcases soaring ceilings, massive windows, and a show-stopping entertainment wall with an electric fireplace, built-ins, and a 10/10 chandelier. The chef’s kitchen is pure perfection with a 9' island, high-end appliances, quartz backsplash, and custom cabinetry—plus a fully equipped second kitchen with range and built-in oven/microwave. Sleek custom glass railings with wood and metal accents lead to the upper level, where you’ll find a dreamy primary suite with a spa-inspired 5-piece ensuite, walk-in shower, soaker tub, and huge walk-in closet. Three more spacious bedrooms, a 4-piece bath, and upper-level laundry complete the space. The walkout basement boasts 9’ ceilings, while upgrades include 200amp service, custom lighting, extra pot lights, a flat garage roof, and more. This home is move-in ready—and ready to impress!
- Basement Development Unfinished
- Bathrooms 3
- Bathrooms (Full) 3
- Bedrooms 5
- Building Type Two Storey
- Built In 2025
- Depth 190.00 ft
- Exterior Aluminum Siding, Stone, Stucco
- Fireplace Insert
- Fireplace Fuel Electric
- Floor Space 2800 sqft
- Frontage 50.00 ft
- Gross Taxes $2,538.17
- Neighbourhood Bridgwater Trails
- Property Type Residential, Single Family Detached
- Rental Equipment None
- School Division Pembina Trails (WPG 7)
- Tax Year 2025
- Total Parking Spaces 4
- Features
- Air Conditioning-Central
- Closet Organizers
- Deck
- Laundry - Second Floor
- Main floor full bathroom
- Microwave built in
- No Pet Home
- No Smoking Home
- Smoke Detectors
- Sump Pump
- Goods Included
- Dryer
- Dishwasher
- Refrigerator
- Stove
- Washer
- Parking Type
- Double Attached
- Oversized
- Paved Driveway
- Site Influences
- Lake View
- Landscaped deck
- No Back Lane
- Paved Street
- Playground Nearby
- Shopping Nearby
Rooms
| Level | Type | Dimensions |
|---|---|---|
| Main | Foyer | 14.5 ft x 6.6 ft |
| Great Room | 17.11 ft x 20.3 ft | |
| Dining Room | 14.4 ft x 12 ft | |
| Kitchen | 8.1 ft x 14 ft | |
| Second Kitchen | 14 ft x 6.6 ft | |
| Mudroom | 6.2 ft x 9 ft | |
| Bedroom | 9.6 ft x 10.3 ft | |
| Four Piece Bath | - | |
| Upper | Primary Bedroom | 14.1 ft x 15.6 ft |
| Bedroom | 10.11 ft x 10 ft | |
| Bedroom | 12 ft x 9.6 ft | |
| Bedroom | 11.5 ft x 10 ft | |
| Laundry Room | 7.8 ft x 9 ft | |
| Five Piece Ensuite Bath | - | |
| Four Piece Bath | - | |
| Walk-in Closet | 12.5 ft x 9 ft |


