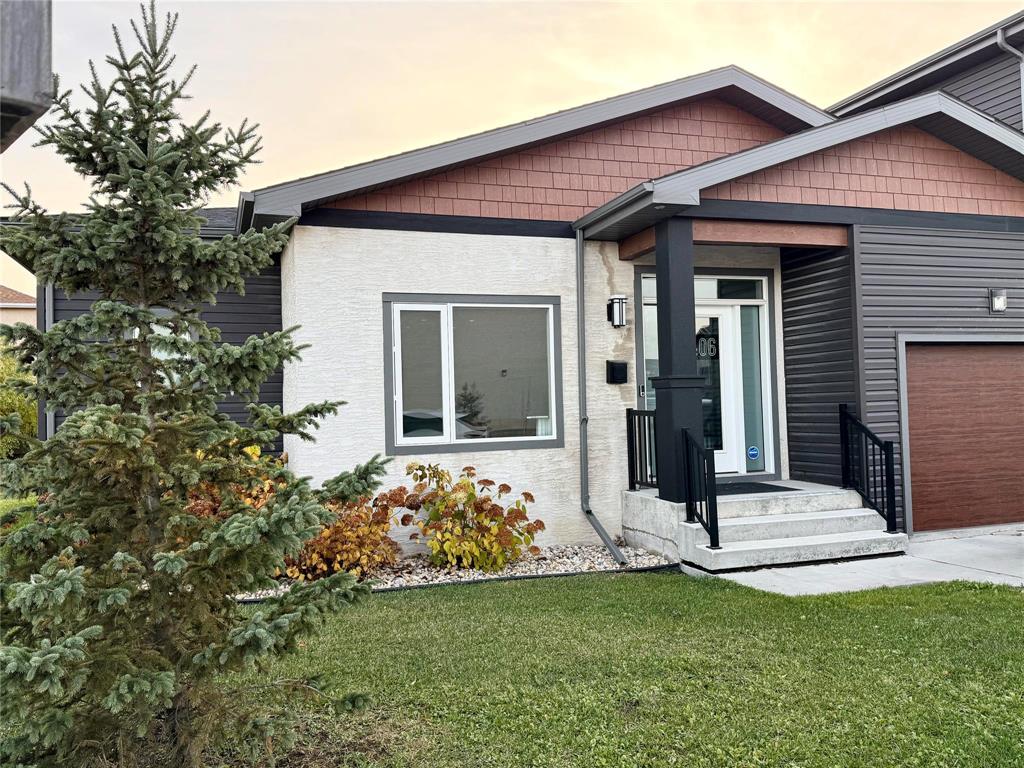RE/MAX Associates
1060 McPhillips Street, Winnipeg, MB, R2X 2K9

Showings start Saturday November 1st with offers presented the evening they are received. Living at Amber Grove means enjoying the perfect balance of quality, affordability, and location. This former show home offers the sought-after bungalow floor plan featuring a bright, open-concept layout ideal for entertaining. The stunning kitchen is loaded with modern cabinetry, complete with a tiled backsplash, island, and upgraded finishes. There are two bedrooms with the oversized primary bedroom offering a walk in closet and en-suite bathroom. The lower level is ready for your personal touch - offering the potential to add a third and fourth bedroom plus additional living space. Outside, enjoy a backyard with deck, attached garage plus an additional electrified parking stall, and an oversized yard - a rare find for a bungalow-style townhome within city limits. Located close to schools, shopping, and public transportation, this home combines comfort and practicality in one inviting package.
| Level | Type | Dimensions |
|---|---|---|
| Main | Living Room | 14 ft x 10 ft |
| Dining Room | 14 ft x 9 ft | |
| Kitchen | 15 ft x 15.7 ft | |
| Primary Bedroom | 11.9 ft x 13.1 ft | |
| Three Piece Ensuite Bath | - | |
| Bedroom | 11.4 ft x 8.11 ft | |
| Four Piece Bath | - | |
| Laundry Room | - |