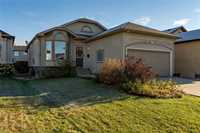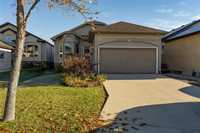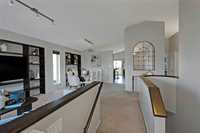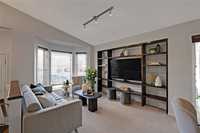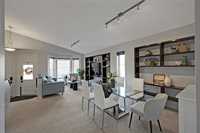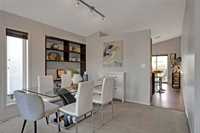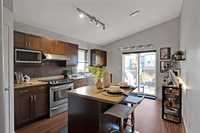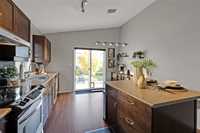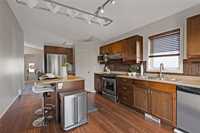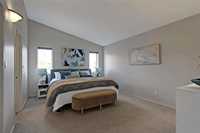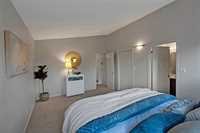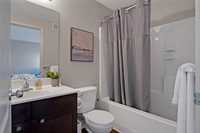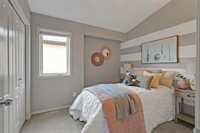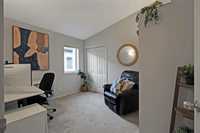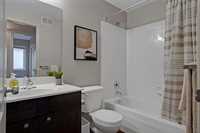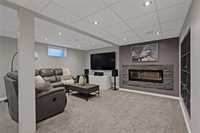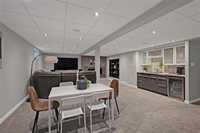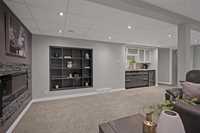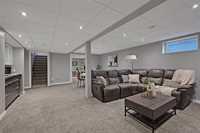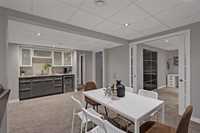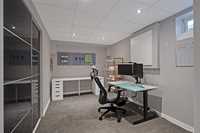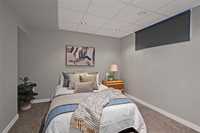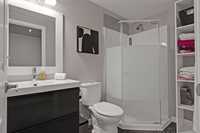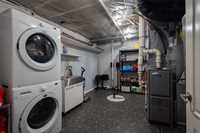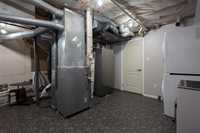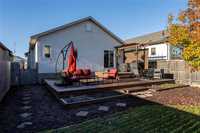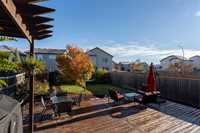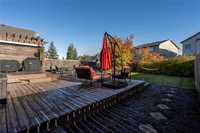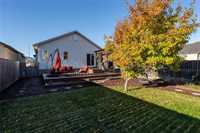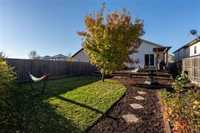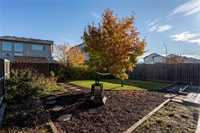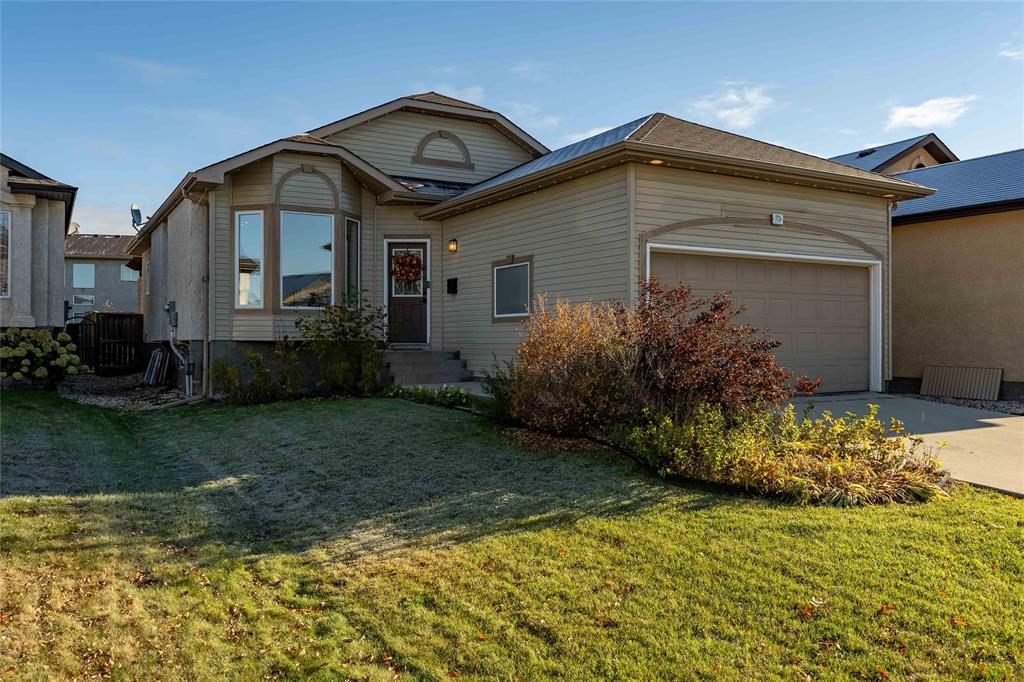
Showings start Thursday October 30th, Offers Wednesday November 5th. Welcome to this beautifully cared-for home in desirable River Park South — a neighbourhood known for its friendly atmosphere and nearby parks and schools. Step inside to a bright living and dining area with a bay window and custom built-ins. The eat-in kitchen offers stainless steel appliances, a stylish backsplash, and plenty of counter space for family meals or entertaining. Three generous bedrooms and a full bath sit on one side of the home, while the spacious primary suite includes a walk-in closet and private ensuite. The professionally finished lower level impresses with an inviting rec room with additional games room area, electric fireplace, wet bar, 4th bedroom, three-piece bath, and versatile office or hobby room. Outdoors, the landscaped and fenced yard with a two-tier deck, privacy screen, and storage shed is ideal for relaxing or hosting gatherings. A winning layout and warm design make this home perfect for today’s family lifestyle. Tons of extras including: Smart doorbell, outdoor camera, Govee permanent outdoor lights, utility sink, new freezer (2025) and extra shelving. This wonderful family home is move-in ready!
- Basement Development Fully Finished
- Bathrooms 3
- Bathrooms (Full) 3
- Bedrooms 4
- Building Type Bungalow
- Built In 2007
- Exterior Stucco
- Fireplace Stone
- Fireplace Fuel Electric
- Floor Space 1257 sqft
- Gross Taxes $6,358.44
- Neighbourhood River Park South
- Property Type Residential, Single Family Detached
- Rental Equipment None
- School Division Louis Riel (WPG 51)
- Tax Year 2025
- Features
- Air Conditioning-Central
- High-Efficiency Furnace
- Sump Pump
- Goods Included
- Blinds
- Dryer
- Dishwasher
- Refrigerator
- Freezer
- Garage door opener
- Garage door opener remote(s)
- See remarks
- Storage Shed
- Stove
- TV Wall Mount
- Window Coverings
- Washer
- Parking Type
- Double Attached
- Site Influences
- Fenced
- Landscaped deck
- Playground Nearby
Rooms
| Level | Type | Dimensions |
|---|---|---|
| Main | Living Room | 11.42 ft x 10 ft |
| Dining Room | 12.33 ft x 9.58 ft | |
| Eat-In Kitchen | 16.17 ft x 11.33 ft | |
| Primary Bedroom | 16 ft x 11.92 ft | |
| Bedroom | 10 ft x 12.08 ft | |
| Bedroom | 9.08 ft x 8.42 ft | |
| Four Piece Bath | - | |
| Four Piece Ensuite Bath | - | |
| Basement | Recreation Room | 23.58 ft x 16 ft |
| Bedroom | 10.08 ft x 9.08 ft | |
| Office | 13.67 ft x 8.33 ft | |
| Three Piece Bath | - | |
| Laundry Room | 14 ft x 11.25 ft |


