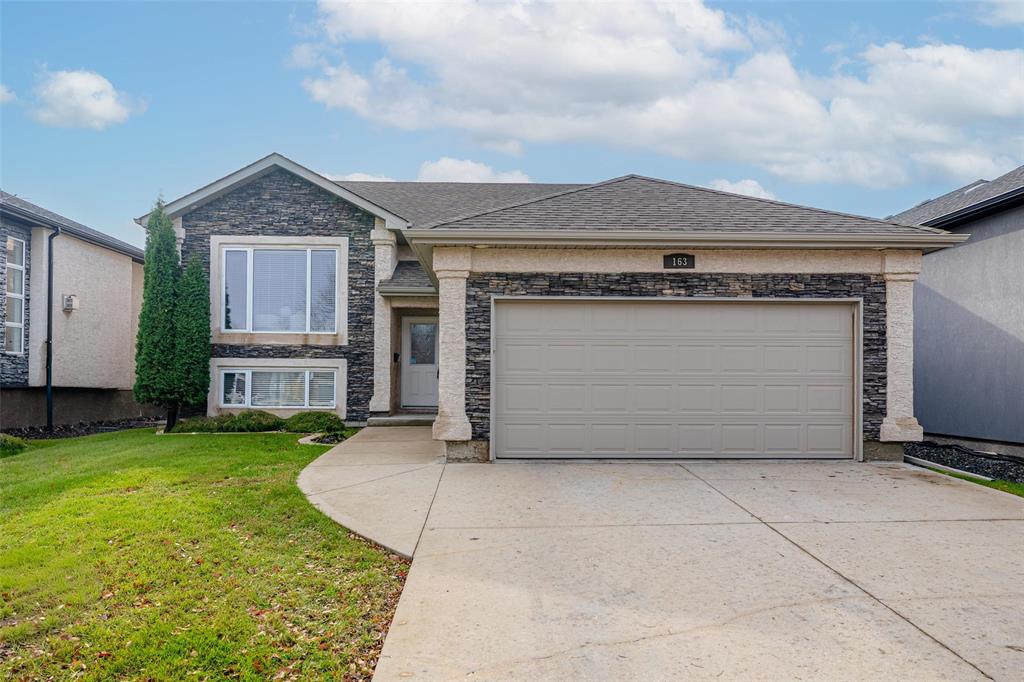Ethos Realty Inc.
755 Osborne Street, Winnipeg, MB, R3L 2C4

Showings start Wednesday Oct.29, offers presented Evening of Wednesday Nov.5th. Welcome to 163 McBeth Grove in sought after River Grove! This 1430 sf bilevel features soaring vaulted ceilings with a stunning great room plan. With a fully developed lower level you can nearly double your living space! The great room features a custom TV wall with built in niches, gas fireplace, hardwood flooring and patio doors leading to the deck and backyard. Large dining room for every day dinners or special family events. The Comfy carpeted bedrooms are generous in size and the primary bedroom has a 3 pc ensuite. The lower level is fully finished with huge above grade windows allowing for tons of natural light. Lots of space for entertaining and relaxing. There is a large bedroom, a three piece bath with beautiful tiled shower, and a large laundry/utility room. A fifth bedroom could be constructed if desired without sacrificing the functionality of the space. New living room windows and patio doors plus primary bedroom windows ( 2024 ) hot water tank ( 2024 ) Appliances included. Central A/C.
| Level | Type | Dimensions |
|---|---|---|
| Main | Living Room | 19.35 ft x 13.8 ft |
| Kitchen | 11.4 ft x 9 ft | |
| Dining Room | 14 ft x 9.9 ft | |
| Primary Bedroom | 15.2 ft x 12 ft | |
| Bedroom | 10.75 ft x 9.75 ft | |
| Bedroom | 10 ft x 9.75 ft | |
| Four Piece Bath | - | |
| Three Piece Ensuite Bath | - | |
| Basement | Three Piece Bath | - |
| Bedroom | 12.46 ft x 12 ft | |
| Recreation Room | 18.14 ft x 12.3 ft | |
| Recreation Room | 33 ft x 13.3 ft | |
| Laundry Room | 15.9 ft x 12.25 ft |