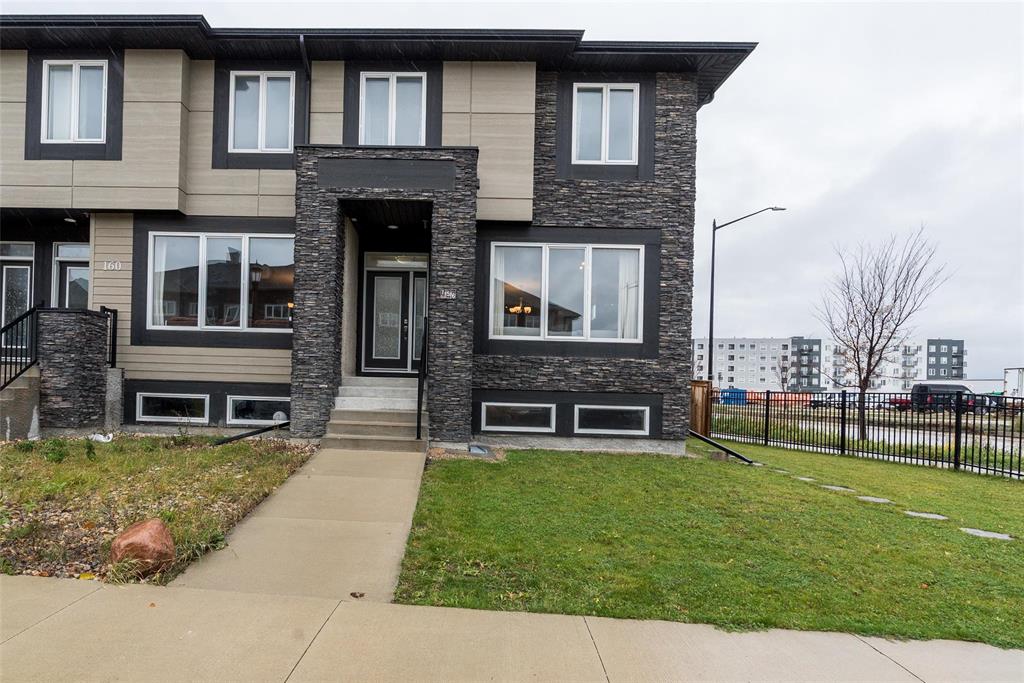Patrick Realty Ltd.
2003 Portage Avenue, Winnipeg, MB, R3J 0K3

Showings start Friday October 31, with any offers presented November 4, after 6 pm. Welcome to this fantastic two storey townhouse style home in highly sought after Bridgwater Centre! Offering over 1,400 square feet of comfortable living space, this 3 bedroom, 2.5 bath home is bright, modern, and perfect for today’s lifestyle. The open concept main floor features a spacious living room with an electric fireplace, which is ideal for cozying up during our chilly Manitoba winters. The large dining area is perfect for family dinners or entertaining guests, while the kitchen impresses with its center island, ample cupboard and counter space, and modern finishes. Upstairs, you’ll find a generous primary bedroom, complete with a walk-in closet and private 3 piece ensuite, plus two additional bedrooms, convenient upper floor laundry, and a 4 piece bath. The unfinished lower level awaits your personal touch—ideal for a rec room or gym. Outside, enjoy your deck and fully fenced yard, perfect for BBQs, gardening, or kids to play. Located close to shopping, The sunsets from the back yard are stunning, and this location gives a larger yard. Altea Active, restaurants, transportation, and more close by.
| Level | Type | Dimensions |
|---|---|---|
| Main | Living Room | 14.08 ft x 12.25 ft |
| Dining Room | 14.33 ft x 10.67 ft | |
| Kitchen | 13.5 ft x 11.75 ft | |
| Two Piece Bath | - | |
| Upper | Primary Bedroom | 13.67 ft x 12.75 ft |
| Bedroom | 12 ft x 10.08 ft | |
| Bedroom | 11 ft x 9.33 ft | |
| Four Piece Bath | - | |
| Three Piece Ensuite Bath | - |