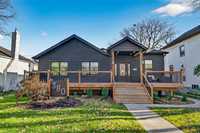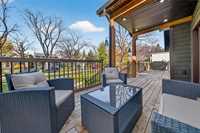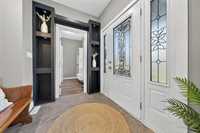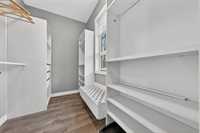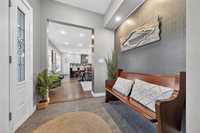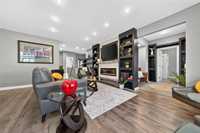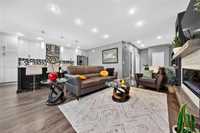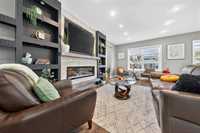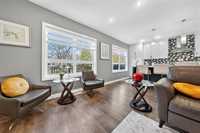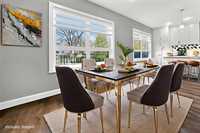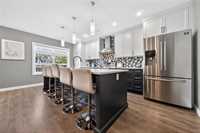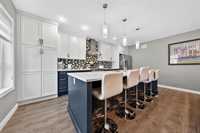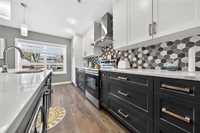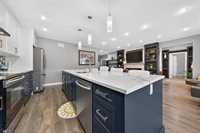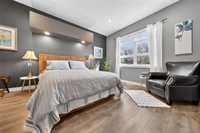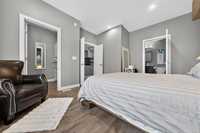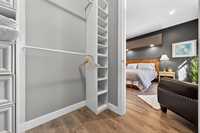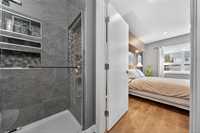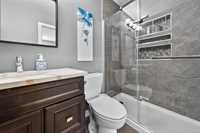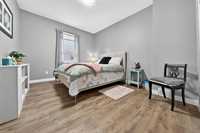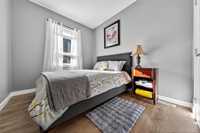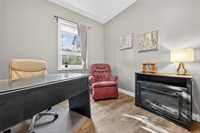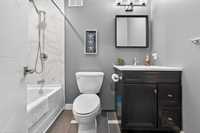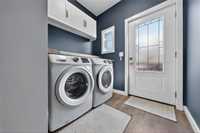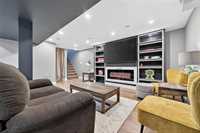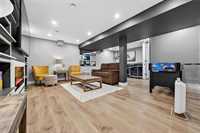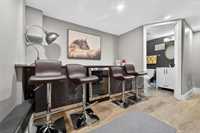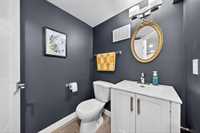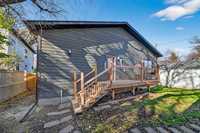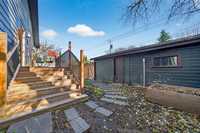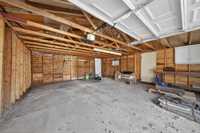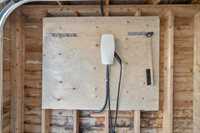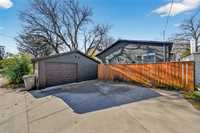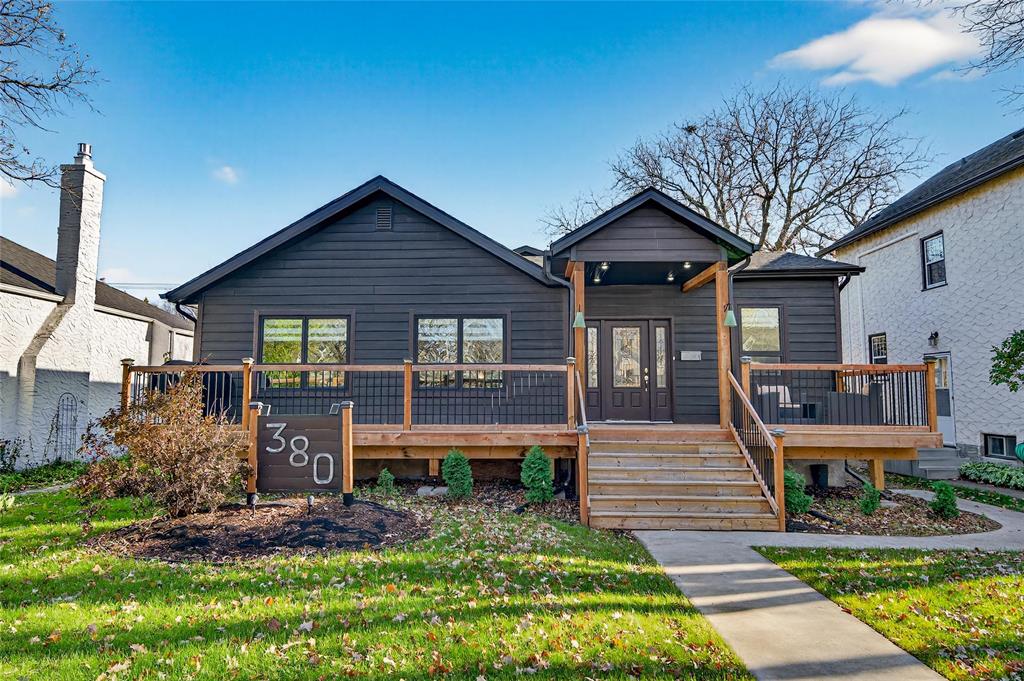
** OH SUN NOV 30 (2-4PM) ** This completely remodeled (2019/2020) 1610 sf bungalow is a rare find in North R.HTS….all you need to do is move in & enjoy! On a 50 x 120 lot w a house-wide 41ft front porch creates undeniable curb appeal, while a tiled foyer w huge WIC provides easy entry. It opens onto a gorgeous GR w/ wide plank fls (thru out entire home w 9’ ceilings) that holds a dining area, LR w/ custom entertainment unit w/ linear elec fp – & a stunning KITCH w/ huge 10’ island, quartz countertops, hex tile backsplash, 2-tone cabinets & newer s/s appliances. Rear of home offers a luxurious main bath set next to a huge primary BR w gorg 3pc en-suite & WIC, 3 addit spacious BRs & main flr laundry tucked away next to the back door, which leads out to a low-maint fenced backyard & 24 x 20 double garage w Tesla charger & addit parking pad area. F/fin lower level adds a media area w/ elec fp & dry bar, 2 pc. bath & mechanical/storage room w/ newer high-efficient furnace, HWT & sump pump. Add in a central location that’s close to a host of amenities & allows quick access to all areas of the city, & you have a luxurious, like-new home that’s perfect for a family or downsizers! Flex poss…can be asap !
- Basement Development Fully Finished
- Bathrooms 3
- Bathrooms (Full) 2
- Bathrooms (Partial) 1
- Bedrooms 4
- Building Type Bungalow
- Depth 120.00 ft
- Exterior Composite
- Fireplace Insert
- Fireplace Fuel Electric
- Floor Space 1610 sqft
- Frontage 50.00 ft
- Gross Taxes $8,715.81
- Neighbourhood River Heights
- Property Type Residential, Single Family Detached
- Remodelled Addition, Completely, Other remarks
- Rental Equipment None
- School Division Winnipeg (WPG 1)
- Tax Year 2025
- Total Parking Spaces 4
- Features
- Air Conditioning-Central
- Bar dry
- Closet Organizers
- Deck
- Hood Fan
- High-Efficiency Furnace
- Laundry - Main Floor
- Main floor full bathroom
- Porch
- Sump Pump
- Wall unit built-in
- Goods Included
- Blinds
- Bar Fridge
- Dryer
- Dishwasher
- Refrigerator
- Garage door opener
- Garage door opener remote(s)
- Microwave
- Stove
- TV Wall Mount
- Washer
- Parking Type
- Double Detached
- EV Charging Station
- Garage door opener
- Parking Pad
- Site Influences
- Fenced
- Landscaped deck
- Playground Nearby
- Shopping Nearby
- Public Transportation
Rooms
| Level | Type | Dimensions |
|---|---|---|
| Main | Living/Dining room | 18 ft x 12 ft |
| Eat-In Kitchen | 17.25 ft x 10 ft | |
| Primary Bedroom | 14 ft x 12 ft | |
| Bedroom | 13 ft x 11 ft | |
| Bedroom | 11 ft x 9 ft | |
| Bedroom | 10 ft x 9.5 ft | |
| Four Piece Bath | - | |
| Three Piece Ensuite Bath | - | |
| Basement | Recreation Room | 20 ft x 15.5 ft |
| Two Piece Bath | - |



