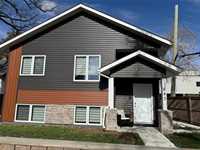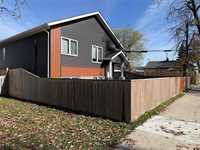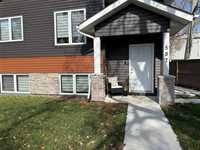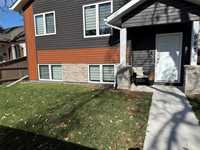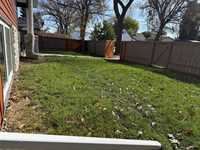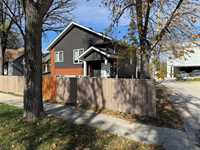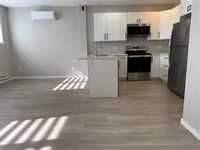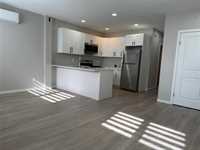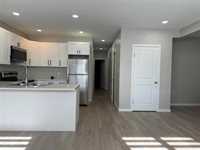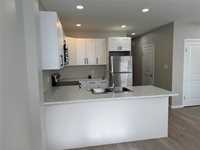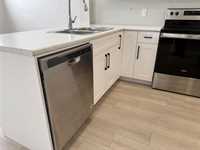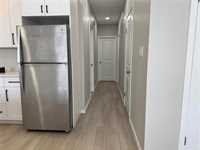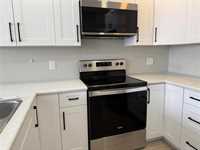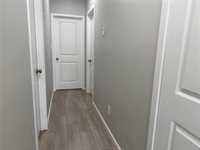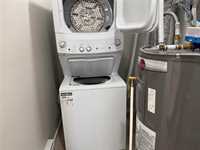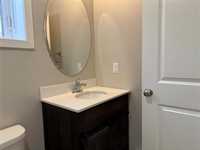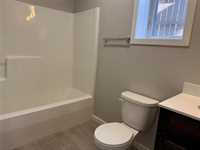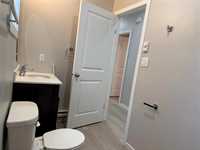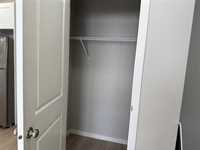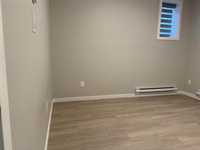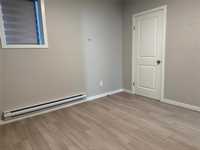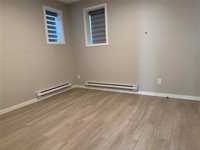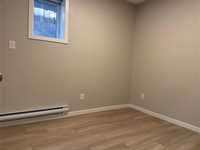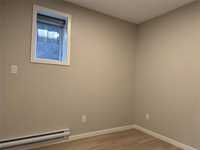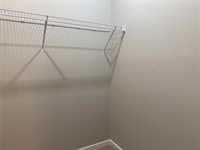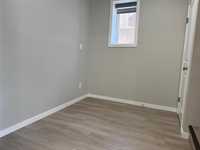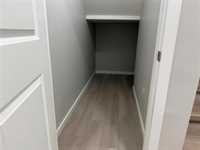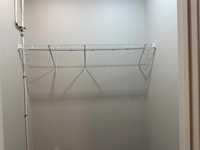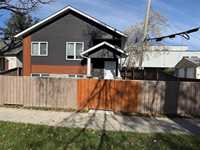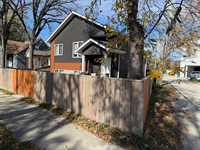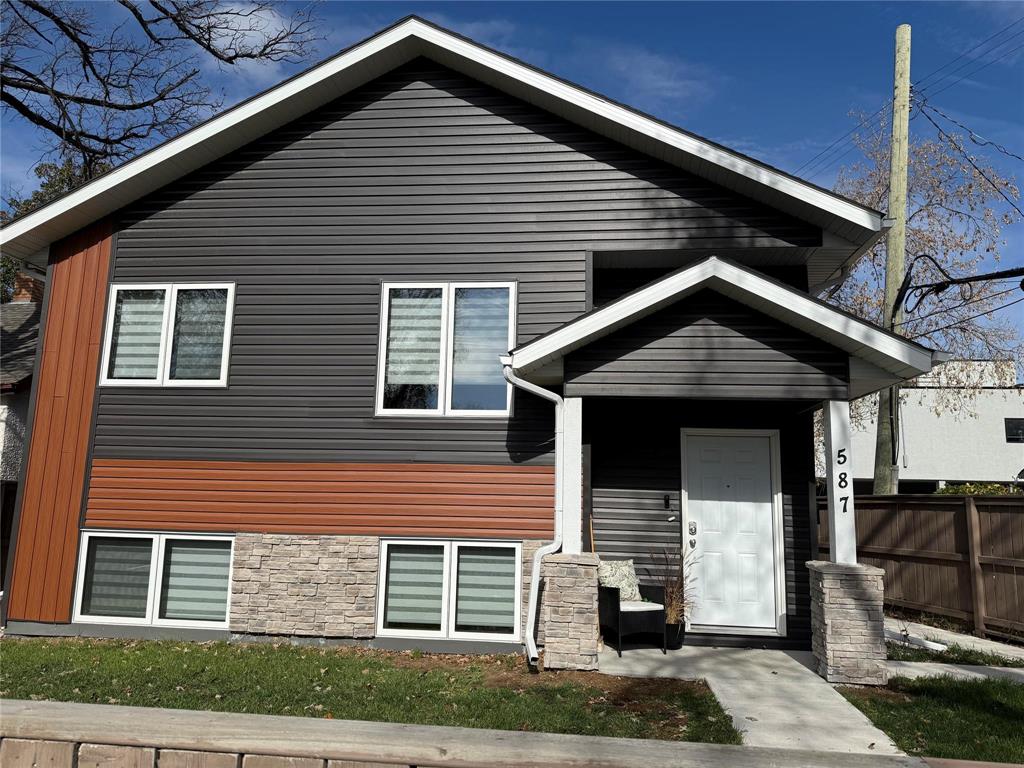
Showings start now. Move-in Ready- the unit at the basement is one for rental. Ideal starter. Step into your dream retreat at 587 Tremblay Street, a stunning Open Concept 2-bedroom, 1-bath basement suite nestled in a charming raised bungalow in the vibrant St. Boniface area. This fabulous, modern oasis features an open-concept design that floods with natural light, a sleek newer kitchen perfect for culinary adventures, elegant laminate floors, and fresh, inviting paint throughout. Imagine cozy evenings in the spacious living room or unwinding in your private bedrooms, all while enjoying the convenience of nearby amenities: stroll to lush Kavanagh Park, Guay Park, or Coronation Park for picnics and play; Minutes to St. Boniface Hospital & St. Vital Centre, nearby bus routes ; top-rated schools within easy reach for families; local grocery stores, charming cafes, and restaurants at your doorstep; and a quick drive to St. Vital Centre. nearby Golf Club ?? Plus, explore scenic Seine River trails, and The Forks it's not just a home; it's a lifestyle upgrade in one of Winnipeg's most picturesque, walkable neighborhoods. Pet friendly, only small dogs allowed. Measurements +/- jogs & sqft is approximate.
- Bathrooms 1
- Bathrooms (Full) 1
- Bedrooms 2
- Building Type Raised Bungalow
- Date Available Friday, October 31, 2025
- Fireplace Fuel Electric
- Floor Space 1000 sqft
- Furnished No
- Landlord Larry Welch
- Lease Type Lease
- Min. Lease 1 YEAR
- Neighbourhood Norwood
- Occupancy Vacant
- Property Type Rental, Duplex
- Rent To Own No
- Security Deposit $900.00
- Bldg Facilities
- See remarks
- Features
- Air Conditioning - Split Unit
- Engineered Floor Joist
- Exterior walls, 2x6"
- Heat recovery ventilator
- Microwave built in
- No Smoking Home
- Smoke Detectors
- Structural wood basement floor
- Fixtures/Appl
- Blinds
- Dryer
- Dishwasher
- Refrigerator
- Microwave built in
- Stove
- Washer
- Goods Included
- Blinds
- Dryer
- Dishwasher
- Refrigerator
- Microwave
- Stove
- Washer
- Incl in Lse Cost
- LAUNDRY
- PROPERTY TAXES
- Parking Type
- None
- Rnt Restrictions
- Others see remarks
- Site Influences
- Corner
- Fenced
- Golf Nearby
- Back Lane
- Paved Lane
- Low maintenance landscaped
- Public Swimming Pool
- Public Transportation
Rooms
| Level | Type | Dimensions |
|---|---|---|
| Basement | Living Room | 15.9 ft x 10 ft |
| Bedroom | 10 ft x 8 ft | |
| Bedroom | 11.15 ft x 11.8 ft | |
| Three Piece Bath | - |



