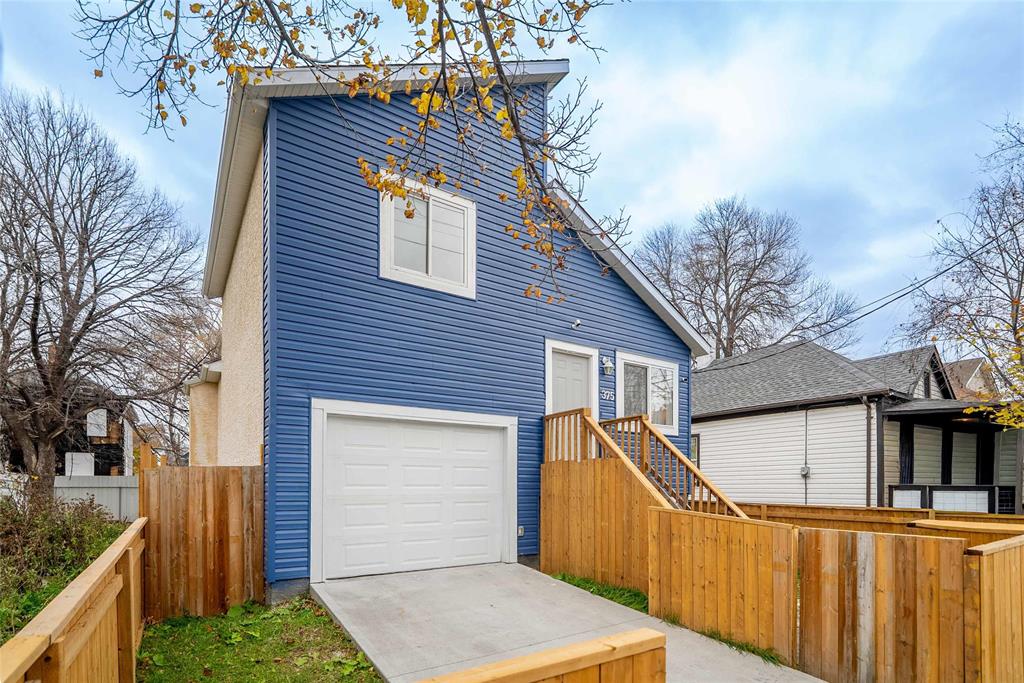Century 21 Bachman & Associates
360 McMillan Avenue, Winnipeg, MB, R3L 0N2

SS OCT 28 OFFER AS RECEIVED. OPEN HOUSE NOV 1 & 2 FROM 2-4PM. If you’re looking for space, luxury, and a turn-key experience, you have found it! This isn't your typical North End home—it was built in 2018, making it just a few years old, and it has all the modern conveniences you'd expect. As we step inside, notice the unique and highly sought-after cabover design, which maximizes space and gives you a private, dedicated primary suite with an en-suite bath above the attached garage. This home features five generously sized bedrooms—plenty of room for a growing family, three full bathrooms & the fully finished basement is a bright, usable extension of the living space, perfect for an entertainment room, play area, or a comfortable family lounge. A beautiful bright & modern kitchen with granite countertops, SS appliances, gloss white cabinets & backsplash. Recent updates includes in (2025) HE furnace, hot water tank , newer paint throughout, kitchen cabinets & kitchen island, granite countertop/ backsplash, exterior siding , some windows, vinyl plank flooring, wood fence, & brand new appliances. 375 Magnus Ave has it all, for the savy investor or for a multigenerational family!
| Level | Type | Dimensions |
|---|---|---|
| Upper | Primary Bedroom | 12.5 ft x 14 ft |
| Three Piece Ensuite Bath | - | |
| Main | Bedroom | 9.7 ft x 11.9 ft |
| Bedroom | 9 ft x 9 ft | |
| Three Piece Bath | - | |
| Lower | Bedroom | 9.7 ft x 7 ft |
| Bedroom | 10.5 ft x 9.9 ft | |
| Three Piece Bath | - |