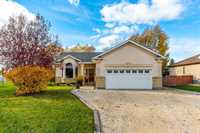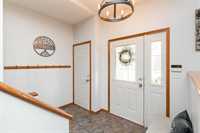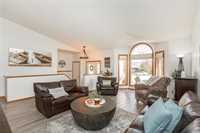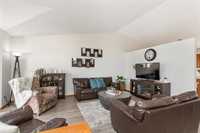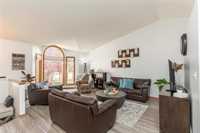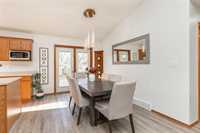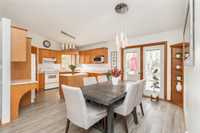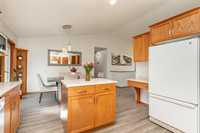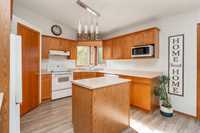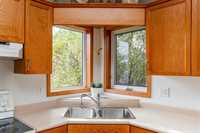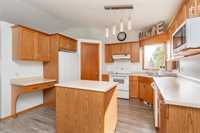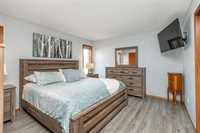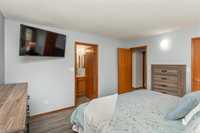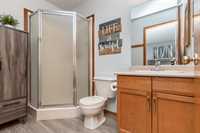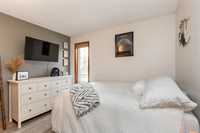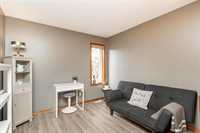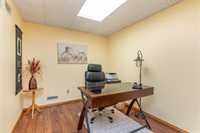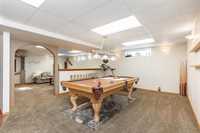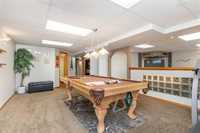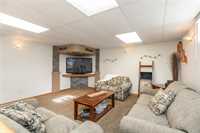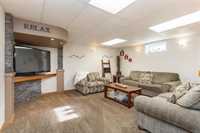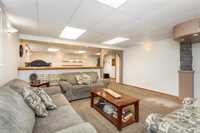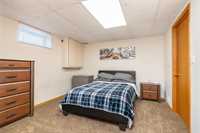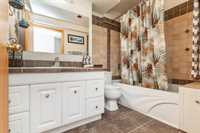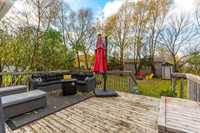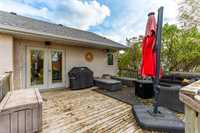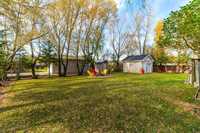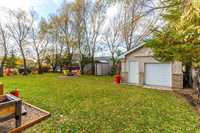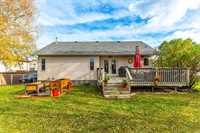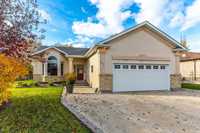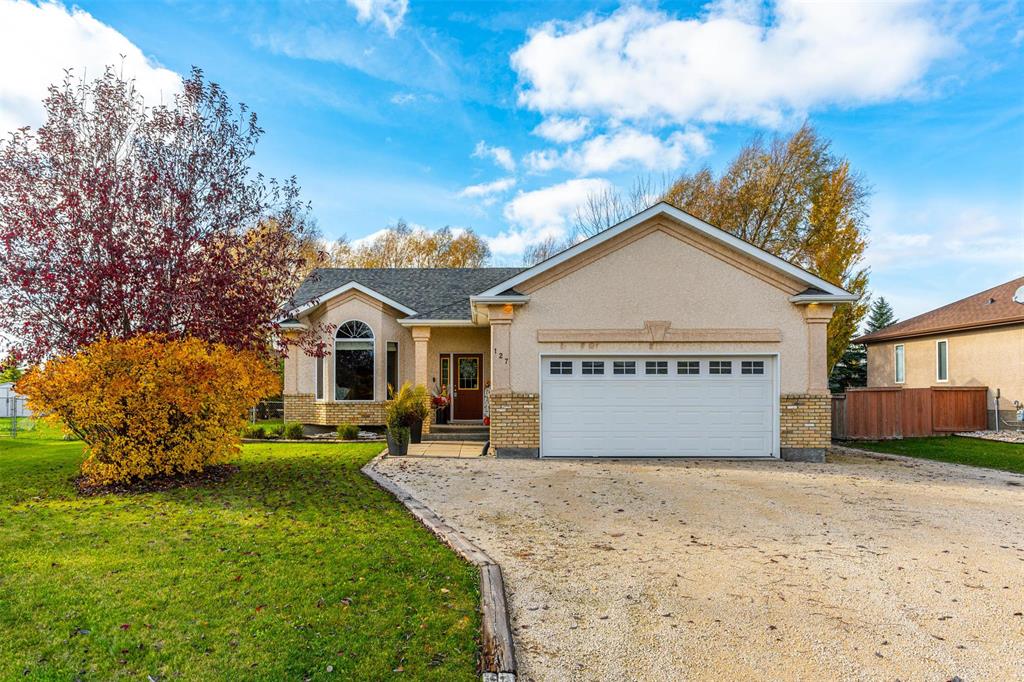
Showings start now; offers will be reviewed on November 5th at 6:00 PM. Oakbank, this is the home you’ve been waiting for! Welcome to 127 Elm Drive, a beautifully maintained 3-bedroom, 3-bathroom home. The main floor features a spacious primary suite with a walk-in closet and ensuite, plus two additional bedrooms and a full bathroom. Vaulted ceilings and vinyl plank flooring flow through the living areas, complemented by oak cabinets and neutral finishes. The fully finished basement features a large recreational room, an office, and a flex room. Outside, enjoy a large, private, and gated backyard with mature trees, a Barkman fire pit, an insulated stuccoed shed with an overhead door, tons of extra parking, and an attached insulated double garage. Just a short commute to Winnipeg, on the school bus route, with all levels of schools nearby. This gorgeous home blends space, style, and functionality in a highly desirable Oakbank location. Don’t miss this great opportunity, book your showing today!
- Basement Development Fully Finished
- Bathrooms 3
- Bathrooms (Full) 3
- Bedrooms 3
- Building Type Bungalow
- Built In 1999
- Exterior Brick, Stucco
- Floor Space 1440 sqft
- Frontage 88.00 ft
- Gross Taxes $4,228.77
- Neighbourhood Oakbank
- Property Type Residential, Single Family Detached
- Rental Equipment None
- School Division Sunrise
- Tax Year 25
- Total Parking Spaces 6
- Features
- Closet Organizers
- Deck
- Main floor full bathroom
- Goods Included
- Blinds
- Dryer
- Dishwasher
- Refrigerator
- Freezer
- Garage door opener
- Garage door opener remote(s)
- Stove
- Vacuum built-in
- Window Coverings
- Washer
- Parking Type
- Double Attached
- Site Influences
- Fenced
- Private Setting
- Shopping Nearby
- Treed Lot
Rooms
| Level | Type | Dimensions |
|---|---|---|
| Main | Primary Bedroom | 14 ft x 12 ft |
| Three Piece Ensuite Bath | - | |
| Bedroom | 10 ft x 9 ft | |
| Bedroom | 10 ft x 10 ft | |
| Kitchen | 12.5 ft x 12.75 ft | |
| Dining Room | 12 ft x 10 ft | |
| Living Room | 19 ft x 12 ft | |
| Four Piece Bath | - | |
| Basement | Recreation Room | 27.08 ft x 16 ft |
| Utility Room | - | |
| Four Piece Bath | - | |
| Office | 12.42 ft x 8.67 ft | |
| Den | 16.5 ft x 11 ft |


