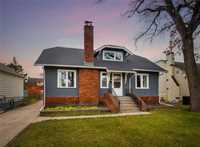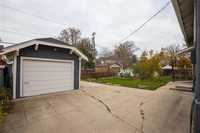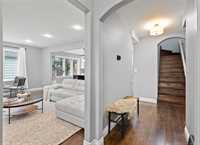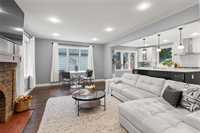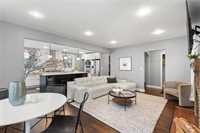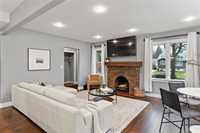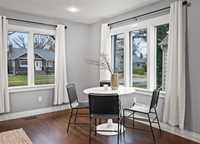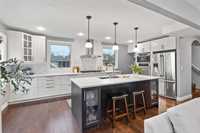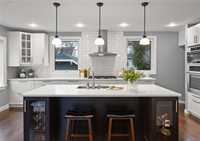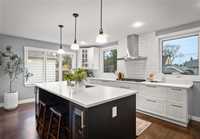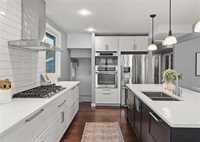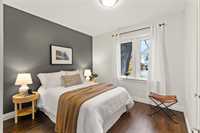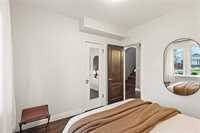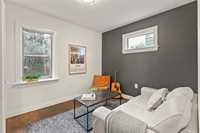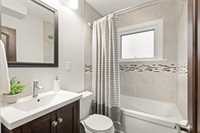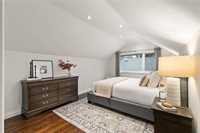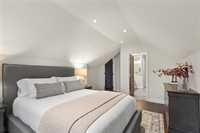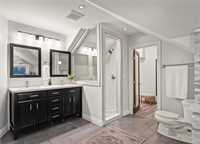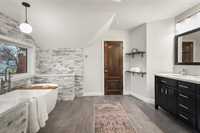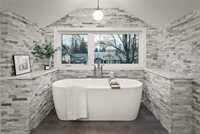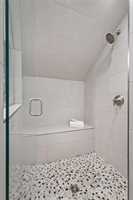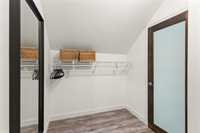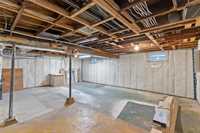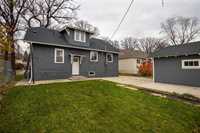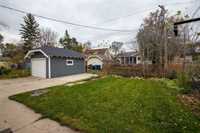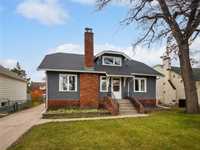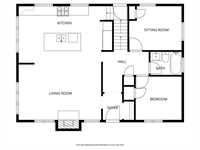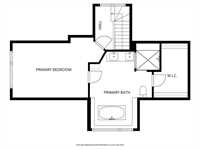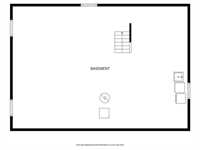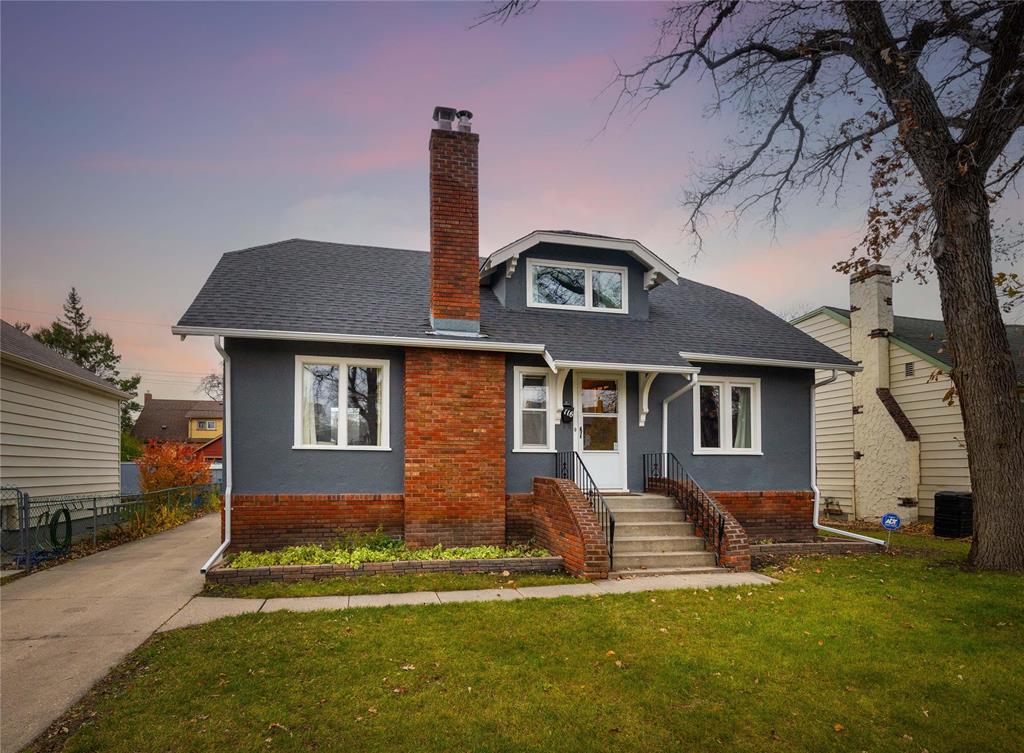
Offers Tue Nov 4th.Where classic charm meets modern elegance in this 3bdrm 2 bthrm home situated in desirable Fraser's grove.Step inside to open concept main flr w/hrdwd flring seamlessly throughout the entire home('18).Living room offers brick facing wood f/p,pot lighting & open to the dining area.Remodelled eat in kitchen('18) showcases all new soft close cabinetry w/lowers featuring all drawers,quartz counters,undermount sink,subway tile b.s,gas cooktop,built in microwave & oven,panel ready dishwasher & 8' island w/seating for 3. 2 main flr bdrms w/ample closet space & 4 pc remodelled main bthrm('18) w/deep soaker tub, tile surround & flrs.Upstairs offers huge primary bdrm w/vaulted ceilings, WIC & stunning deluxe 5 pc ensuite boasting heated tile flrs,his & her stone vanity,custom tile walk in shower & freestanding tub.High & dry basement recently insulated & ready for development.Additional features & upgrades:Hi eff furnace, central AC,newer pvc windows('16),shingles - house & garage('16),solid core interior drs,exterior paint,sump pump & BWV,new main sewer line to the city,re insulated exterior walls,ceilings & drywalled,single detached garage w/south facing fenced backyard.
- Basement Development Insulated
- Bathrooms 2
- Bathrooms (Full) 2
- Bedrooms 3
- Building Type One and a Half
- Built In 1928
- Depth 100.00 ft
- Exterior Brick, Stucco
- Fireplace Brick Facing
- Fireplace Fuel Wood
- Floor Space 1368 sqft
- Frontage 50.00 ft
- Gross Taxes $3,842.32
- Neighbourhood Fraser's Grove
- Property Type Residential, Single Family Detached
- Remodelled Bathroom, Exterior, Flooring, Furnace, Insulation, Kitchen, Roof Coverings, Windows
- Rental Equipment None
- School Division River East Transcona (WPG 72)
- Tax Year 25
- Total Parking Spaces 5
- Features
- Air Conditioning-Central
- Cook Top
- Hood Fan
- High-Efficiency Furnace
- Main floor full bathroom
- Microwave built in
- No Pet Home
- No Smoking Home
- Oven built in
- Patio
- Sump Pump
- Goods Included
- Dryer
- Dishwasher
- Refrigerator
- Garage door opener
- Garage door opener remote(s)
- Microwave
- Stove
- TV Wall Mount
- Window Coverings
- Washer
- Parking Type
- Single Detached
- Garage door opener
- Rear Drive Access
- Site Influences
- Fenced
- Golf Nearby
- Back Lane
- Playground Nearby
- Private Yard
- Shopping Nearby
- Public Transportation
- Treed Lot
Rooms
| Level | Type | Dimensions |
|---|---|---|
| Main | Living Room | 17.9 ft x 11.4 ft |
| Dining Room | 6.7 ft x 12.8 ft | |
| Eat-In Kitchen | 12.5 ft x 17.9 ft | |
| Bedroom | 10 ft x 10 ft | |
| Bedroom | 9.5 ft x 11.5 ft | |
| Four Piece Bath | 6.9 ft x 4.9 ft | |
| Upper | Primary Bedroom | 15.5 ft x 11.7 ft |
| Five Piece Ensuite Bath | 13.2 ft x 12.9 ft |


