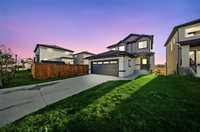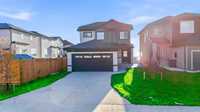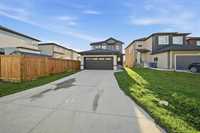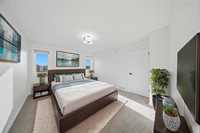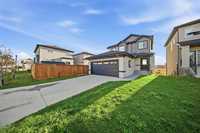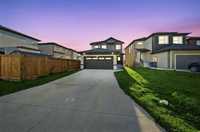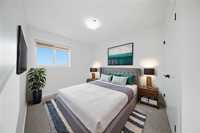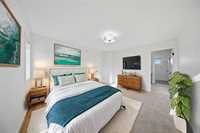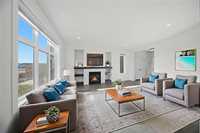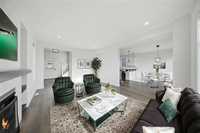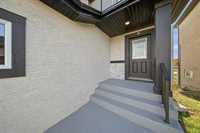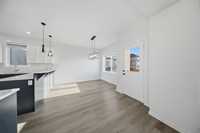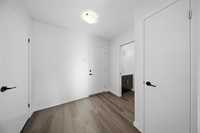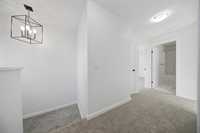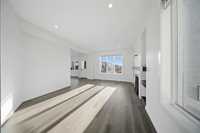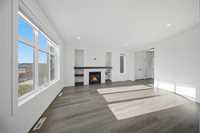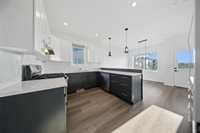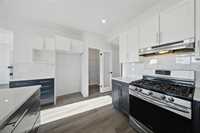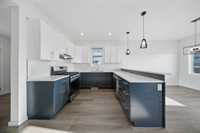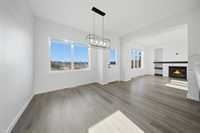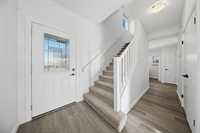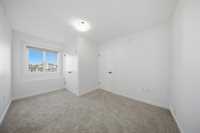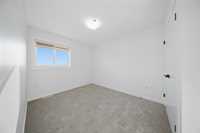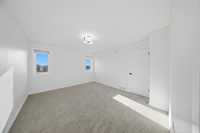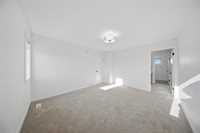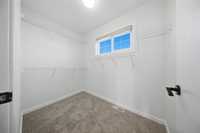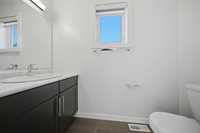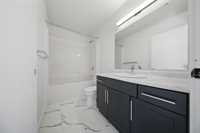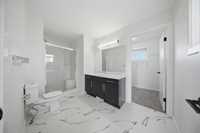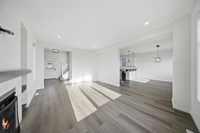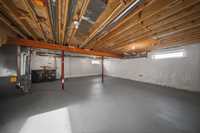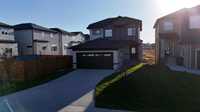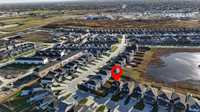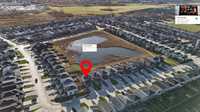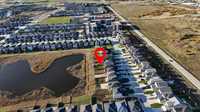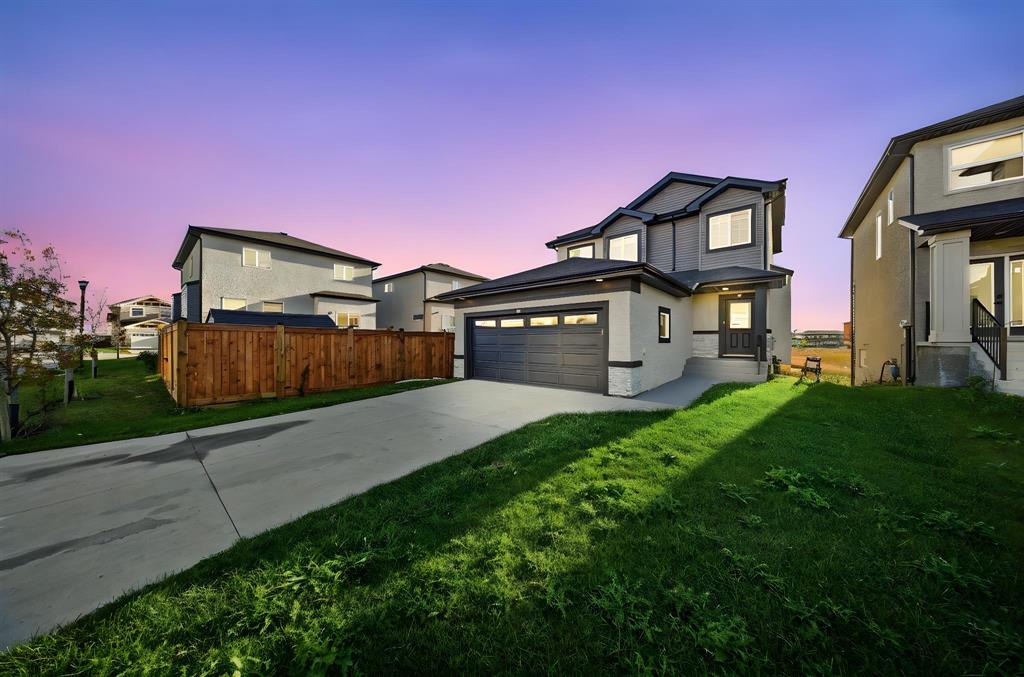
Ss now Offer are as Received 181 Orion Crescent in the highly desirable Aurora at North Point -3-bedroom, 2.5-bath home featuring a double over size garage. This two-storey house boasts a bright, open layout with large windows that lead to a living area as well as a dining area that overlooks the backyard .Kitchen has Back splash hooded exhaust, stainless-steel appliances. 2nd floor has 2 large bedrooms overlooking a wide breath taking green scenery and 1 Primary bedroom suite offering a private ensuite and a generous walk-in closet. The basement is fully insulated and ready for future developments for additional bedrooms ,recreational area and rouged in for four piece bathrooms at your preferred designs and needs with windows possibly suited for egress. Seller related to listing salesperson. Conveniently located near the bus stop, green spaces, trails, parks and grocery store and much more book your private showing today.
- Basement Development Insulated
- Bathrooms 3
- Bathrooms (Full) 2
- Bathrooms (Partial) 1
- Bedrooms 3
- Building Type Two Storey
- Built In 2021
- Exterior Stucco, Wood Siding
- Fireplace Tile Facing
- Fireplace Fuel Gas
- Floor Space 1597 sqft
- Gross Taxes $6,298.55
- Neighbourhood Aurora at North Point
- Property Type Residential, Single Family Detached
- Remodelled Flooring
- Rental Equipment None
- Tax Year 2025
- Features
- Air Conditioning-Central
- Exterior walls, 2x6"
- Hood Fan
- High-Efficiency Furnace
- Smoke Detectors
- Sump Pump
- Goods Included
- Blinds
- Dryer
- Dishwasher
- Refrigerator
- Garage door opener
- Garage door opener remote(s)
- Stove
- Washer
- Parking Type
- Double Attached
- Site Influences
- Other/remarks
- Playground Nearby
- Shopping Nearby
- Public Transportation
Rooms
| Level | Type | Dimensions |
|---|---|---|
| Main | Great Room | 13 ft x 17 ft |
| Kitchen | 13 ft x 9.6 ft | |
| Dining Room | 8.6 ft x 11.5 ft | |
| Two Piece Bath | 7 ft x 3 ft | |
| Upper | Primary Bedroom | 13.11 ft x 11.1 ft |
| Bedroom | 9.3 ft x 10.9 ft | |
| Bedroom | 13.06 ft x 9 ft | |
| Three Piece Ensuite Bath | 8 ft x 5 ft | |
| Four Piece Bath | 8 ft x 5 ft |


