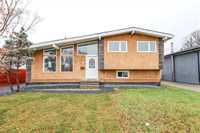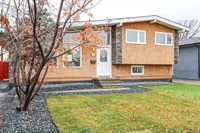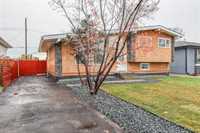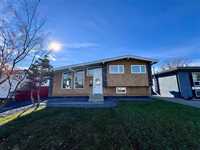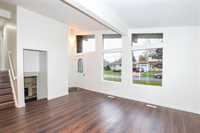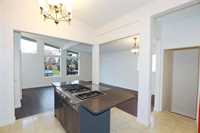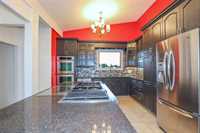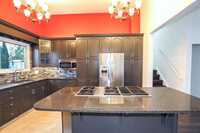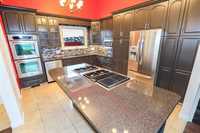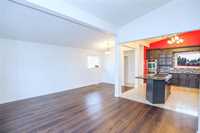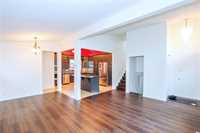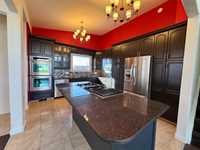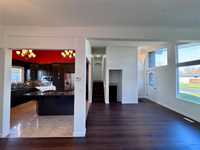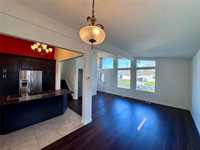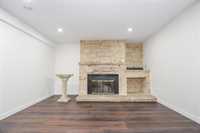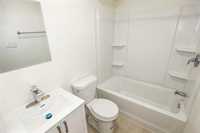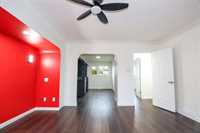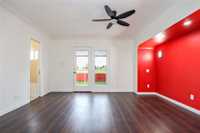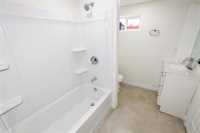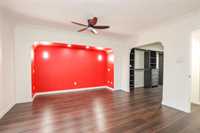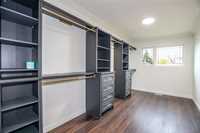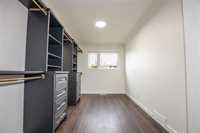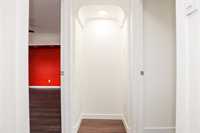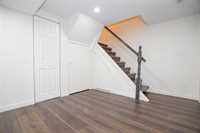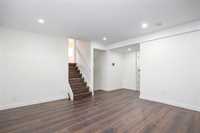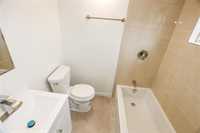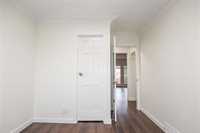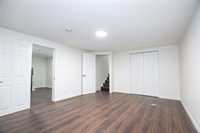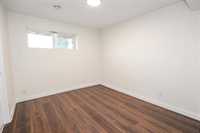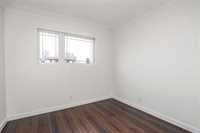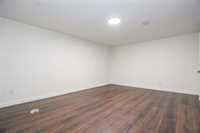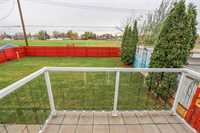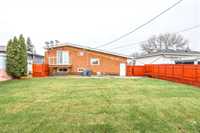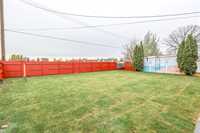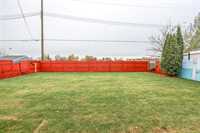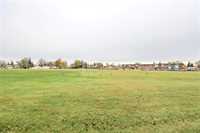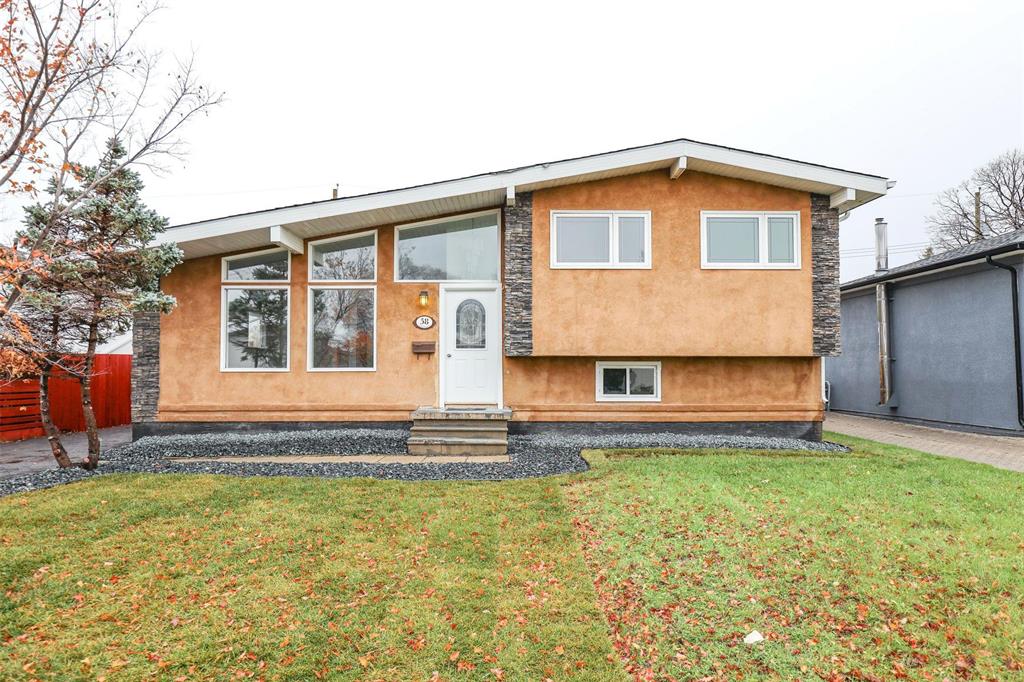
Showing starts now. OPEN HOUSE SATURDAY NOV, 1st, 2pm - 4pm. Offer Tuesday Nov. 4th @ 6pm. Welcome to this beautifully Renovated 3-Bedroom, 3-bathroom home. Situated in the sought-after community of Windsor Park, this property combines modern upgrades with timeless comfort—perfect for today’s discerning homeowner.
Inside, you’ll appreciate the attention to detail throughout. The home features fresh paint, new flooring, and a bright open layout enhanced by modern pot lights installed to meet current electrical codes. Major system upgrades include a new electrical panel, wiring, plugs, and switches, as well as new plumbing for peace of mind. High-efficiency furnace (2023). The bathrooms have been tastefully updated with new bathtubs, vanities, and toilets, creating a clean and contemporary look. The primary suite offers a private retreat complete with a full ensuite bathroom and a spacious walk-in closet, providing both comfort and convenience.
Exterior improvements include new hard landscaping, freshly laid grass, and a newly paved asphalt driveway, enhancing curb appeal and offering low-maintenance outdoor living.
Don’t miss this opportunity—schedule your private viewing today!
- Bathrooms 3
- Bathrooms (Full) 3
- Bedrooms 3
- Building Type Split-4 Level
- Built In 1964
- Depth 105.00 ft
- Exterior Stucco, Wood Siding
- Floor Space 1675 sqft
- Frontage 55.00 ft
- Gross Taxes $5,232.27
- Neighbourhood Windsor Park
- Property Type Residential, Single Family Detached
- Remodelled Bathroom, Completely, Electrical, Flooring, Plumbing
- Rental Equipment None
- Tax Year 25
- Features
- Air Conditioning-Central
- Closet Organizers
- Cook Top
- Ceiling Fan
- Hood Fan
- High-Efficiency Furnace
- Microwave built in
- No Pet Home
- No Smoking Home
- Oven built in
- Smoke Detectors
- Goods Included
- Dryer
- Dishwasher
- Refrigerator
- Microwave
- Stove
- Washer
- Parking Type
- Front Drive Access
- Paved Driveway
- Site Influences
- Fenced
- Golf Nearby
- Paved Lane
- Low maintenance landscaped
- No Back Lane
- Paved Street
- Playground Nearby
- Private Yard
Rooms
| Level | Type | Dimensions |
|---|---|---|
| Main | Living Room | 17.5 ft x 13.5 ft |
| Dining Room | 8 ft x 8.75 ft | |
| Kitchen | 14 ft x 13.5 ft | |
| Upper | Primary Bedroom | 12.5 ft x 11.5 ft |
| Bedroom | 12.75 ft x 8.25 ft | |
| Four Piece Bath | - | |
| Four Piece Ensuite Bath | - | |
| Bedroom | 9.25 ft x 9.25 ft | |
| Lower | Family Room | 26.5 ft x 16 ft |
| Four Piece Bath | - | |
| Den | - | |
| Basement | Laundry Room | 17 ft x 13 ft |
| Recreation Room | 17 ft x 12.5 ft |


