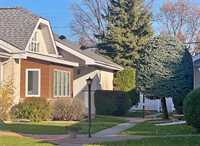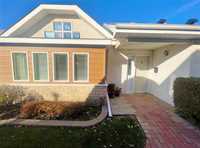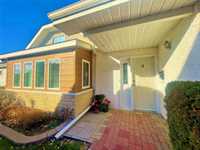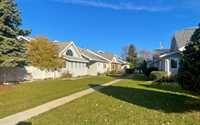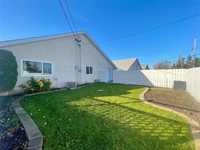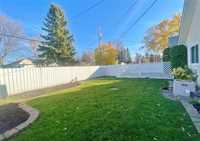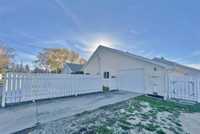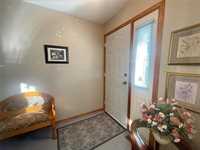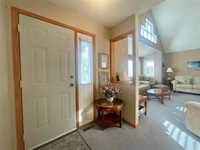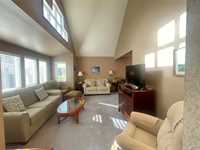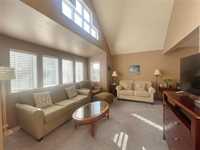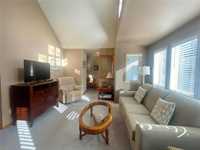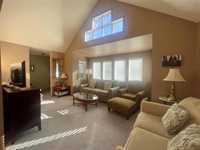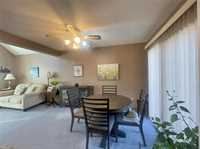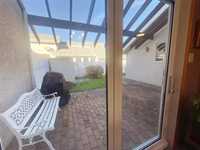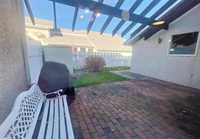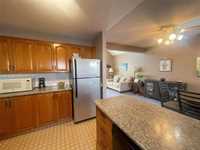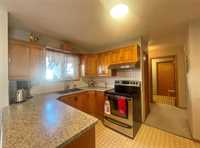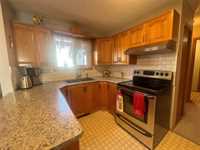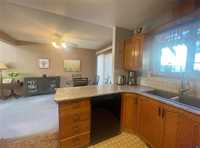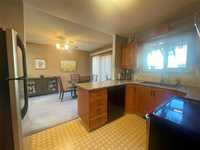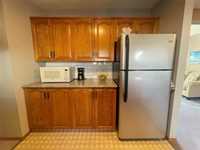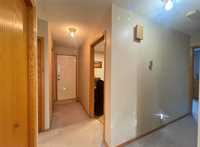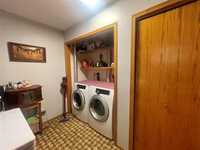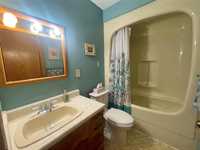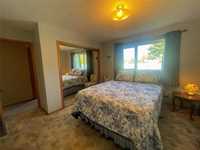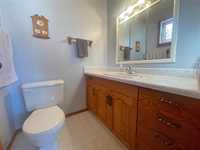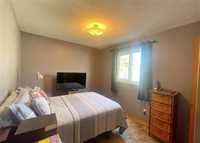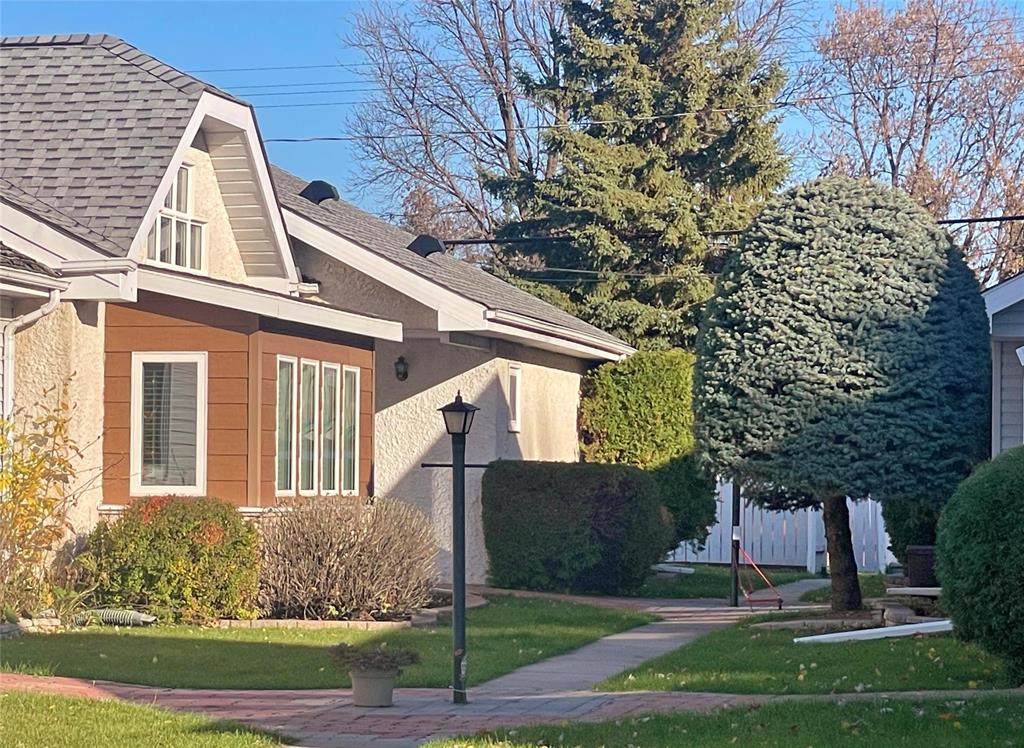
SS Now, OH 1-3pm Sun Nov 2, Offers Nov 4. Welcome to Casa Del Rey Courts Condominium! These Condos Rarely Come to Market! Your Time to Definitely Consider Making the Move to Condo Living! Beautiful Evening Court Yard Lighting to Illuminate Pathways, Enhance Safety & Security. Bungalow Style Townhouse 1150sqft. Livingrm Beautiful Southern Exposure w Soaring Vaulted Ceiling Streaming Natural Daylight to Brighten Living Area! Dining Rm Open to Kitchen w Patio Door to Enjoy Dining Outdoors on Brick Patio & Greenspace. Kitchen Plenty of Oak Cabinets w Upgrades of Gleaming White Subway Tile Backsplash, Laminate Countertop, SS Appliances, Pantry. Laundry Rm w Front Load Washer/Dryer & Room for Storage. 2 Bedrms, 1.5 Baths (Spacious Primary BR w 2pc Ensuite, Second BR for Guests w 4pc Bath). Wonderful Greenspace Back Yard, Fenced w Flower Gardens & Room to Plant Some Vegetables. Access Your Own Single Attach Garage w Paved Drive Plus Gravel Pad for Extra Parking. Upgrades: New Shingles (24), Sump Pump (25), Front Windows, Garage Door. Low Condo Fees Covers Snow Removal, Grass Cutting, Tree Trimming & Fence Maintenance. Meticulously Cared for the Past 31 Years, Time For Another Person to Move In & Enjoy!
- Bathrooms 2
- Bathrooms (Full) 1
- Bathrooms (Partial) 1
- Bedrooms 2
- Building Type Bungalow
- Condo Fee $150.00 Monthly
- Exterior Composite, Stucco
- Floor Space 1150 sqft
- Frontage 53.00 ft
- Gross Taxes $2,186.99
- Neighbourhood R03
- Property Type Condominium, Single Family Attached
- Rental Equipment None
- School Division Sunrise
- Tax Year 25
- Condo Fee Includes
- Contribution to Reserve Fund
- Insurance-Common Area
- Landscaping/Snow Removal
- Features
- Air Conditioning-Central
- Accessibility Access
- Laundry - Main Floor
- No Smoking Home
- Patio
- Sump Pump
- Goods Included
- Blinds
- Dryer
- Dishwasher
- Refrigerator
- Garage door opener
- Garage door opener remote(s)
- Storage Shed
- Stove
- Vacuum built-in
- Window Coverings
- Washer
- Parking Type
- Single Attached
- Garage door opener
- Parking Pad
- Rear Drive Access
- Outdoor Stall
- Site Influences
- Fenced
- Accessibility Access
- Paved Lane
- Landscaped patio
- Paved Street
Rooms
| Level | Type | Dimensions |
|---|---|---|
| Main | Living Room | 12.58 ft x 17.33 ft |
| Dining Room | 9 ft x 12.17 ft | |
| Kitchen | 8.08 ft x 12 ft | |
| Laundry Room | 9.33 ft x 8.25 ft | |
| Primary Bedroom | 11.58 ft x 11.42 ft | |
| Bedroom | 10.33 ft x 8.11 ft | |
| Four Piece Bath | - | |
| Two Piece Bath | - |


