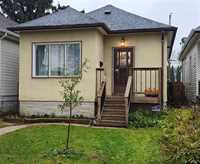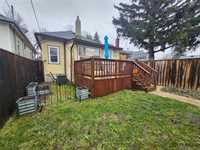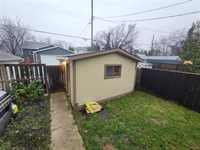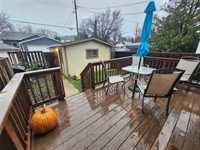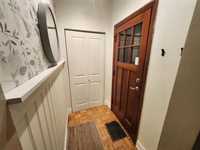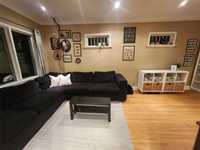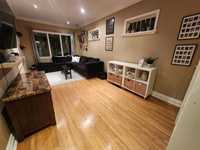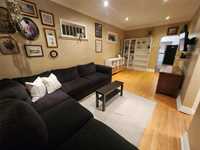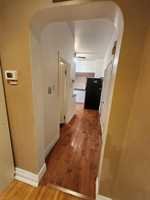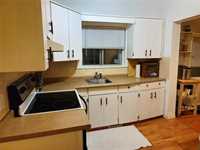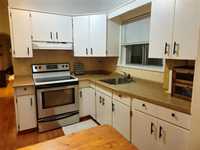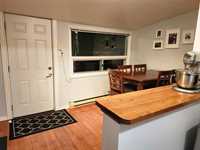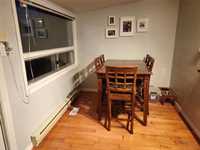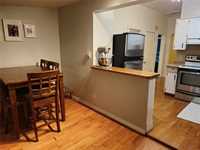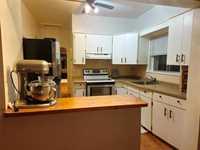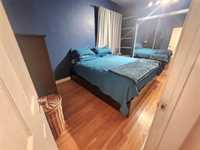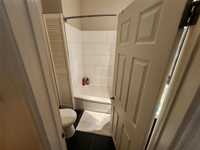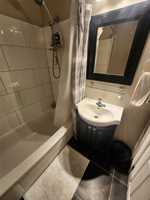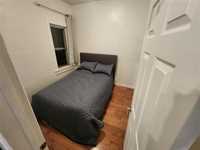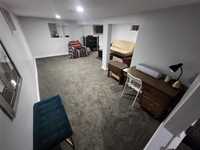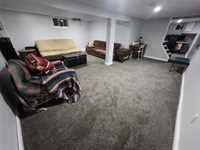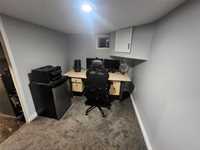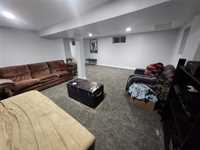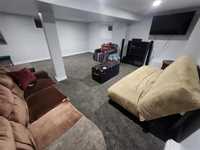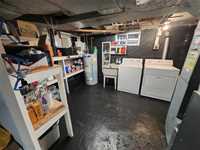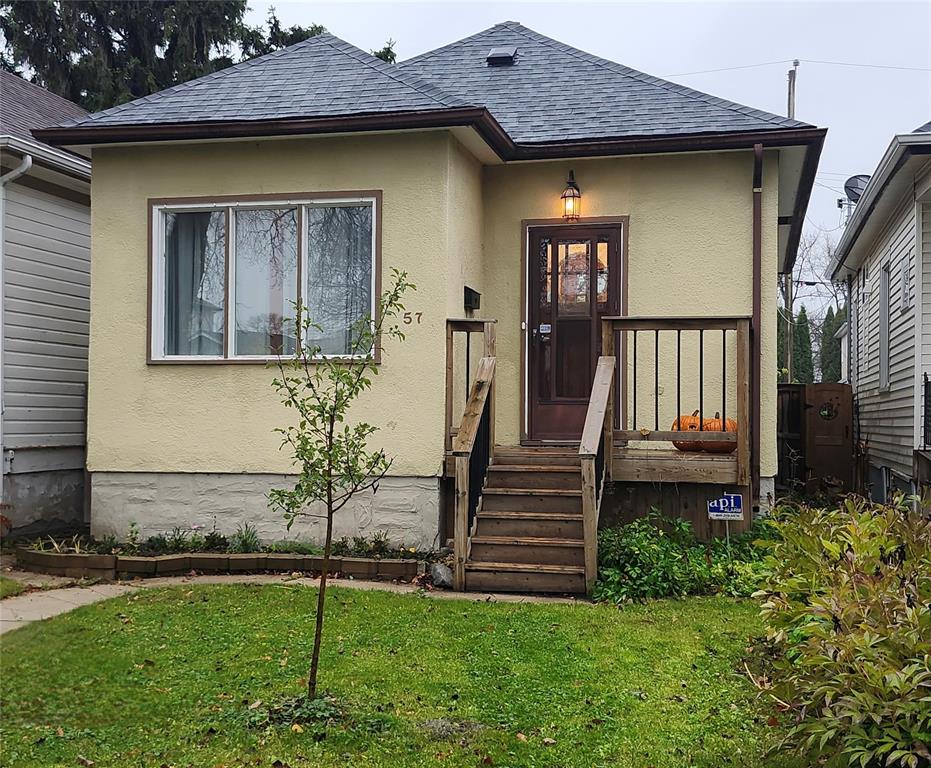
SHOWINGS START OCT 28. OFFERS REVIEWED NOV 4 at 7pm. OPEN HOUSE SAT. NOV. 1 1-3PM. NET TAXES $2571.74
Attention First Time Buyers, Investors. Perfect starter home in the very desirable Norwood Flats area. Close to downtown, The Forks, Schools, Parks, St B Hospital and all amenities. Offering great value for this 908 sq ft bungalow. Low maintenance fenced yard with large treated deck, single car garage and parking pad. Inside you will find a spacious living room with large windows to let the sun in and hardwood floors. The modern 4 piece bathroom has been updated with tile flooring. The bright kitchen offers good counter space, wood cabinets and stainless appliances. The dining area has room for a large table and chairs with a view of the deck and back yard. The 2 bedrooms are a good size with double closet in the primary.
The lower level offers a full finished basement with Rec room and carpet flooring and room for a home office. A good place to hang out, work or for the kids to play. The large Laundry room provides some extra storage space which is always needed and mechanical area. Overall this home has a lot to offer at an affordable price. So call today to arrange a showing.
- Basement Development Fully Finished
- Bathrooms 1
- Bathrooms (Full) 1
- Bedrooms 2
- Building Type Bungalow
- Built In 1911
- Depth 117.00 ft
- Exterior Stucco
- Floor Space 908 sqft
- Frontage 25.00 ft
- Gross Taxes $3,735.74
- Neighbourhood Norwood Flats
- Property Type Residential, Single Family Detached
- Remodelled Other remarks
- Rental Equipment None
- School Division Winnipeg (WPG 1)
- Tax Year 25
- Total Parking Spaces 2
- Features
- Air Conditioning-Central
- Deck
- High-Efficiency Furnace
- Main floor full bathroom
- No Smoking Home
- Smoke Detectors
- Goods Included
- Blinds
- Dryer
- Refrigerator
- Stove
- Window Coverings
- Washer
- Parking Type
- Single Detached
- Parking Pad
- Rear Drive Access
- Site Influences
- Fenced
- Golf Nearby
- Paved Lane
- Landscaped deck
- Paved Street
- Playground Nearby
- Shopping Nearby
Rooms
| Level | Type | Dimensions |
|---|---|---|
| Main | Living Room | 10 ft x 20.4 ft |
| Dining Room | 13 ft x 7.6 ft | |
| Kitchen | 10.2 ft x 9.2 ft | |
| Four Piece Bath | 5.9 ft x 6 ft | |
| Primary Bedroom | 14.8 ft x 8.2 ft | |
| Bedroom | 8.1 ft x 8.6 ft | |
| Basement | Laundry Room | 15.5 ft x 10.6 ft |
| Recreation Room | 18.4 ft x 17.8 ft |


