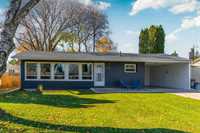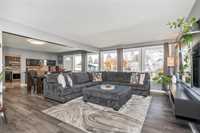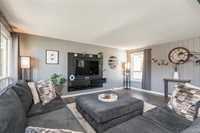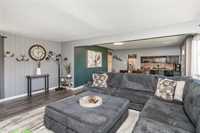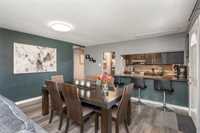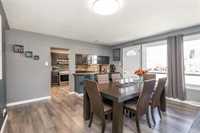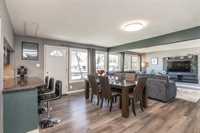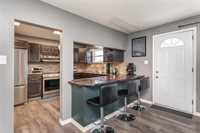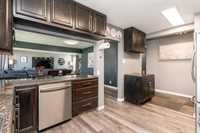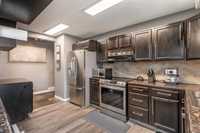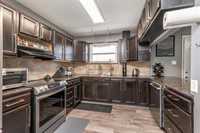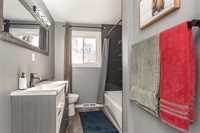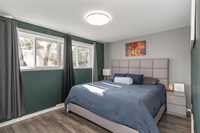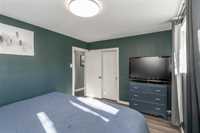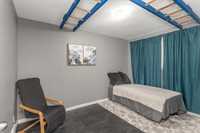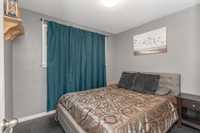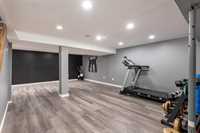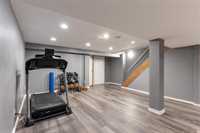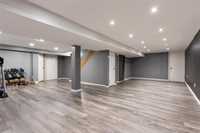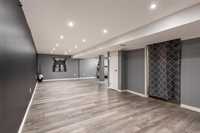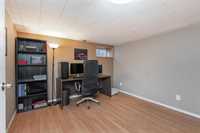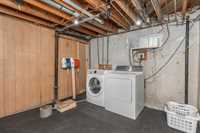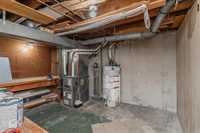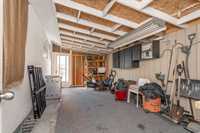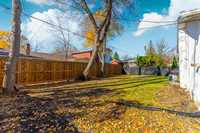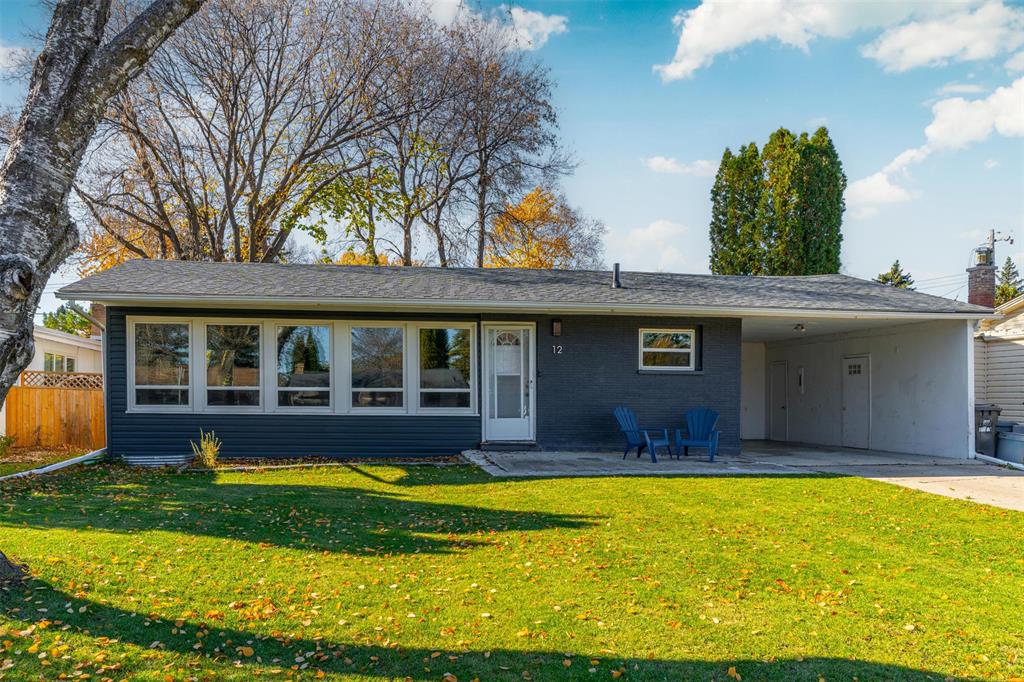
Welcome to 12 Mohawk Bay, a stunning, move-in-ready bungalow nestled on a quiet bay in the sought-after Niakwa Park. Built in the mid-1950s, this Park-style neighborhood caught the attention of Canadian Architect Magazine—and it's easy to see why. The moment you walk in, Natural light floods the open-concept living space. LVP flooring flows seamlessly throughout, leading you to the updated kitchen featuring custom maple cabinets, and stainless steel appliances. The main floor is complete with three generously sized bedrooms and a beautifully renovated four-piece bathroom. Downstairs, you'll find a cozy rec room, a fantastic primary bedroom, and plenty of storage space for all your needs.
Plus, a spacious 21'6" x 11'8" enclosed room tucked behind the carport, ready to become your workshop, creative studio, storage solution, or quiet escape.
Recent Upgrades: LVP Floors '19, Furnace and HWT '19, shingles '18, Central A/C '20, Windows '18, plus more!
This move-in-ready gem is a rare find in one of Winnipeg's most desirable neighborhoods. Don't miss it!
- Basement Development Fully Finished
- Bathrooms 1
- Bathrooms (Full) 1
- Bedrooms 4
- Building Type Bungalow
- Built In 1955
- Depth 100.00 ft
- Exterior Brick & Siding
- Floor Space 1231 sqft
- Frontage 60.00 ft
- Gross Taxes $4,739.22
- Neighbourhood Niakwa Park
- Property Type Residential, Single Family Detached
- Remodelled Other remarks
- Rental Equipment None
- School Division Louis Riel (WPG 51)
- Tax Year 2025
- Features
- Air Conditioning-Central
- High-Efficiency Furnace
- Main floor full bathroom
- Sump Pump
- Workshop
- Goods Included
- Blinds
- Dryer
- Dishwasher
- Refrigerator
- Microwave
- Stove
- Window Coverings
- Washer
- Parking Type
- Carport
- Site Influences
- Treed Lot
Rooms
| Level | Type | Dimensions |
|---|---|---|
| Main | Living/Dining room | 18 ft x 12.33 ft |
| Dining Room | 14.5 ft x 11.5 ft | |
| Kitchen | 15 ft x 12 ft | |
| Primary Bedroom | 14 ft x 10.33 ft | |
| Bedroom | 12.25 ft x 8.75 ft | |
| Bedroom | 10 ft x 8.67 ft | |
| Four Piece Bath | - | |
| Basement | Recreation Room | 14.33 ft x 12.5 ft |
| Recreation Room | 28 ft x 11 ft | |
| Bedroom | 11.33 ft x 11 ft |



