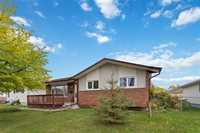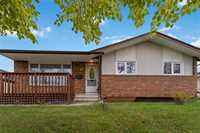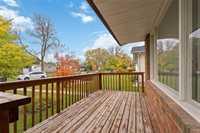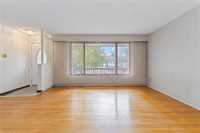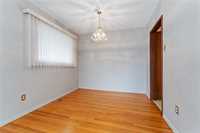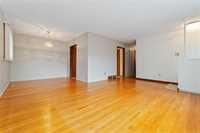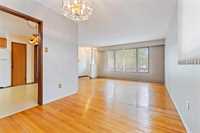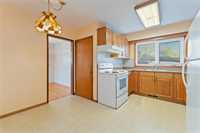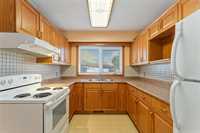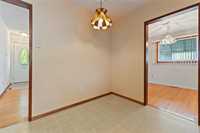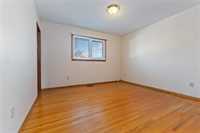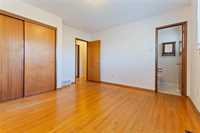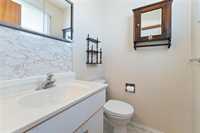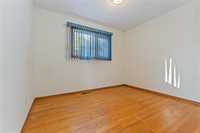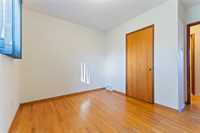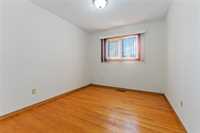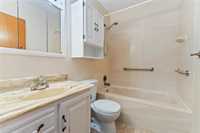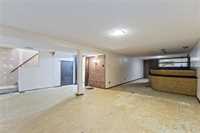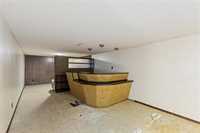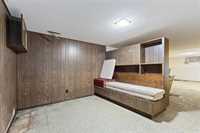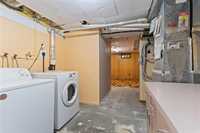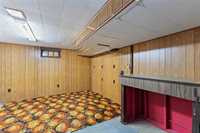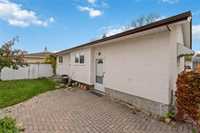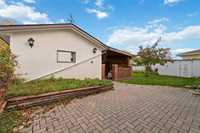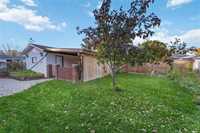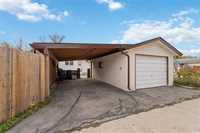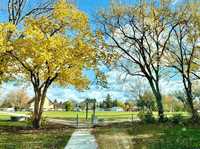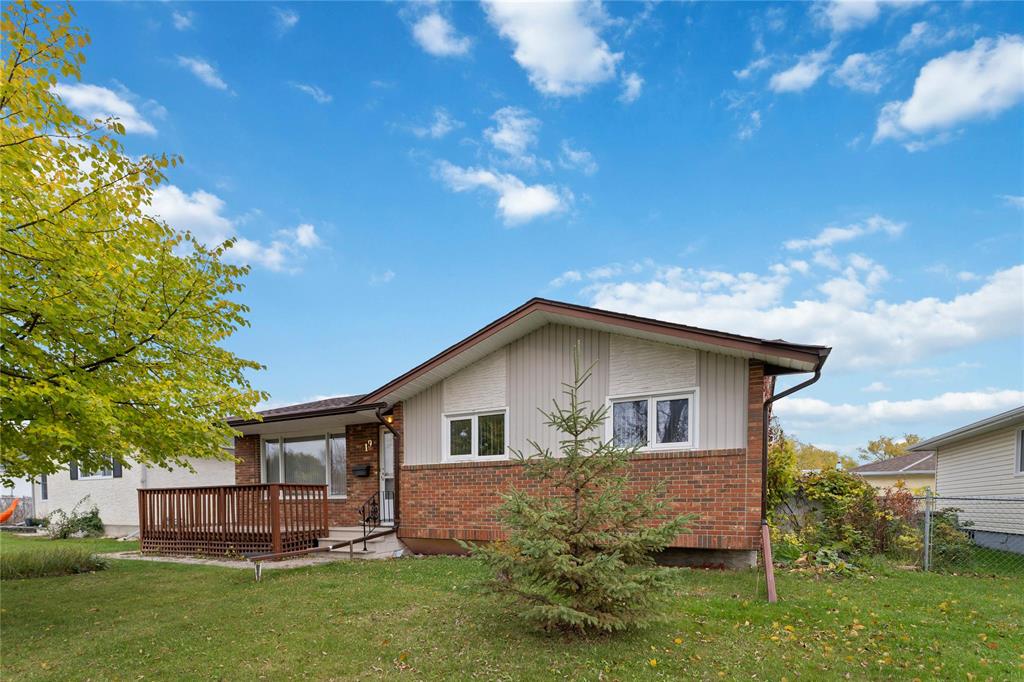
S/S - OCT 29. OFFERS: NOV 4 (5PM) OPEN HOUSE: SAT, NOV 1 (2-4PM). Classic bungalow with hardwood floors, spavious L-shaped living room / dining room combo. Perfect for dinner parties and hosting family gatherings. Tons of natural light from the updated windows. The eat-in kitchen is very functional with lots of counterspace and window overlooking the yard. 3 nice-sized bedrooms plus full 4-piece bath on the main. Spacious primary bedroom also offers a 2-piece ensuite. Huge basement provides tons of potential to create a beautiful rec room or extra bedroom/office. Set up a fun space to watch your favourite movies or the big game. Opportunity to build something special to match your lifestyle. Large fenced yard with excellent storage, patio, garage plus carport with rear lane access. On warm summer mornings take time to enjoy the front deck relaxing with a coffee and good book. This lovely home is the perfect starter for anyone looking to build equity, or a great rental property for investors. Being just steps away from Gibraltar Playground makes this the ideal location for new and growing familes. Call for a private showing or check out the open house and see the value this wonderful home has to offer.
- Basement Development Partially Finished
- Bathrooms 2
- Bathrooms (Full) 1
- Bathrooms (Partial) 1
- Bedrooms 3
- Building Type Bungalow
- Built In 1964
- Exterior Brick, Stucco
- Floor Space 1091 sqft
- Gross Taxes $4,155.18
- Neighbourhood Crestview
- Property Type Residential, Single Family Detached
- Rental Equipment None
- Tax Year 25
- Features
- Air Conditioning-Central
- Deck
- High-Efficiency Furnace
- Main floor full bathroom
- Goods Included
- Blinds
- Dryer
- Refrigerator
- Garage door opener
- Garage door opener remote(s)
- Storage Shed
- Stove
- Window Coverings
- Washer
- Parking Type
- Carport
- Single Detached
- Garage door opener
- Site Influences
- Fenced
- Back Lane
- Playground Nearby
- Shopping Nearby
- Public Transportation
Rooms
| Level | Type | Dimensions |
|---|---|---|
| Main | Living Room | 18.42 ft x 12.83 ft |
| Dining Room | 8.92 ft x 8.67 ft | |
| Eat-In Kitchen | 13.08 ft x 12.25 ft | |
| Primary Bedroom | 12.08 ft x 12 ft | |
| Bedroom | 11.25 ft x 10.75 ft | |
| Bedroom | 10.67 ft x 9.25 ft | |
| Four Piece Bath | - | |
| Two Piece Ensuite Bath | - | |
| Basement | Recreation Room | 37.92 ft x 11.58 ft |
| Office | 11.25 ft x 11.83 ft |


