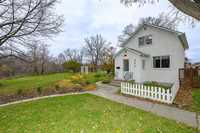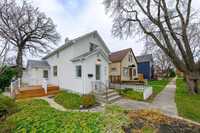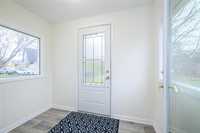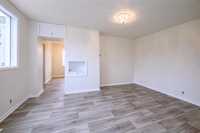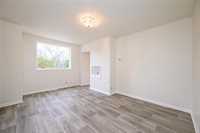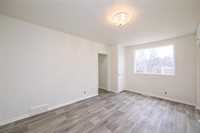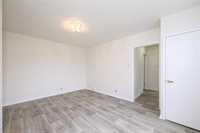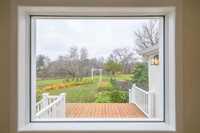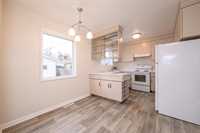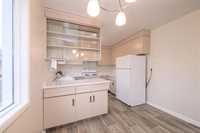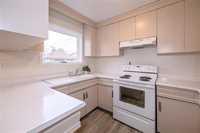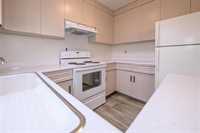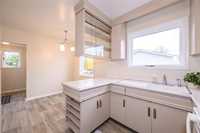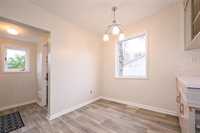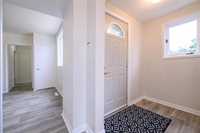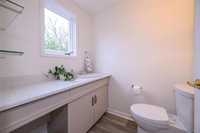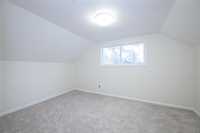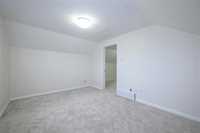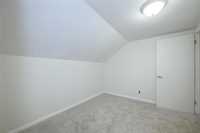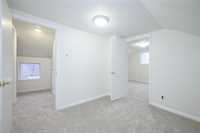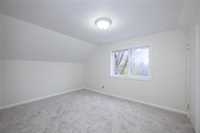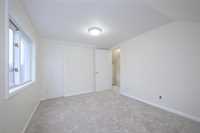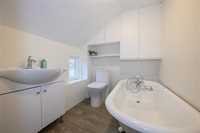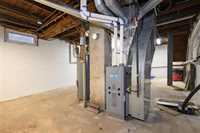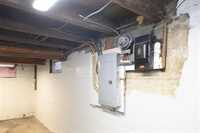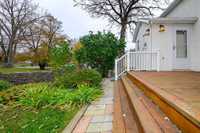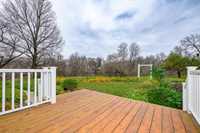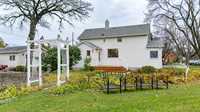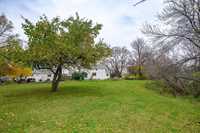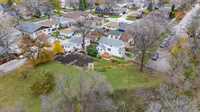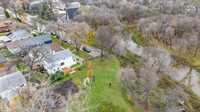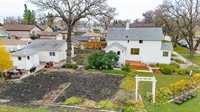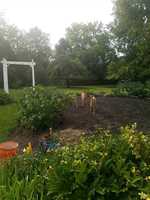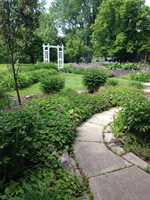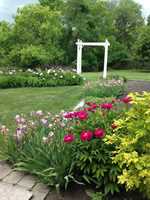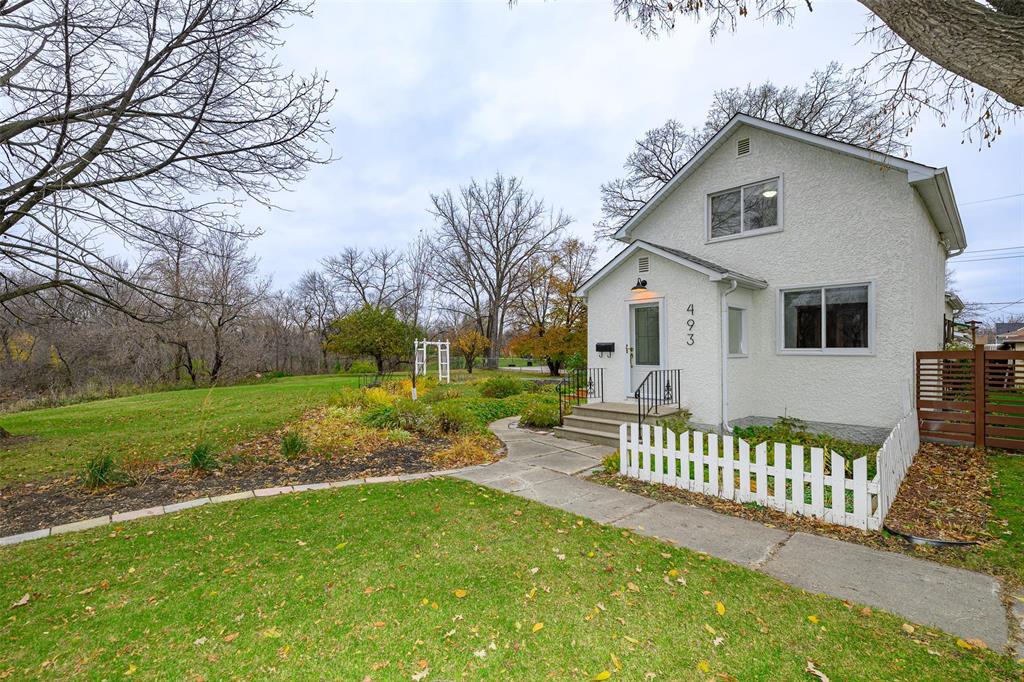
Open Houses
Sunday, November 9, 2025 2:00 p.m. to 4:00 p.m.
Featuring three spacious bedrooms and one and a half baths, this property is ideal for families or those seeking extra space to work or relax. Nestled along the beautiful Seine River.
SS Nov 3, OH Nov 9, 2-4 OTP Nov 10 No PDS as vendor has not lived there.
Welcome to this charming 1¾-storey home offering a perfect blend of comfort, character, and modern updates. Featuring three spacious bedrooms and one and a half baths, this property is ideal for families or those seeking extra space to work or relax. Nestled along the beautiful Seine River, it offers a serene natural setting with an abundance of wildlife to enjoy right from your backyard. The home sits on a very large lot and features a spacious two-tier deck—perfect for summer barbecues, outdoor dining, and deck parties with family and friends. An oversized double garage provides ample room for vehicles, hobbies, or storage, complemented by a large garden shed for tools and seasonal gear. Recent upgrades include a newer furnace, central air conditioning, and a new roof, ensuring comfort and efficiency year-round. With its inviting layout, scenic river views, and impressive outdoor space, this home is move-in ready and full of potential. Don’t miss your chance to enjoy peaceful riverside living—schedule your private showing today!
- Basement Development Unfinished
- Bathrooms 2
- Bathrooms (Full) 1
- Bathrooms (Partial) 1
- Bedrooms 3
- Building Type One and Three Quarters
- Built In 1922
- Depth 103.00 ft
- Exterior Stucco
- Floor Space 1225 sqft
- Frontage 233.00 ft
- Gross Taxes $4,194.00
- Neighbourhood St Boniface
- Property Type Residential, Single Family Detached
- Remodelled Electrical, Flooring, Furnace, Insulation, Other remarks, Windows
- Rental Equipment None
- Tax Year 25
- Total Parking Spaces 4
- Features
- Air Conditioning-Central
- Deck
- High-Efficiency Furnace
- No Pet Home
- No Smoking Home
- Smoke Detectors
- Goods Included
- Dryer
- Refrigerator
- Storage Shed
- Stove
- Washer
- Parking Type
- Double Detached
- Site Influences
- Fruit Trees/Shrubs
- Back Lane
- Landscaped deck
- No Through Road
- Private Setting
- River View
Rooms
| Level | Type | Dimensions |
|---|---|---|
| Main | Eat-In Kitchen | 15.28 ft x 9.72 ft |
| Living Room | 15.19 ft x 11.64 ft | |
| Den | 8.97 ft x 7.32 ft | |
| Two Piece Bath | - | |
| Upper | Primary Bedroom | 13.98 ft x 9.79 ft |
| Bedroom | 12.25 ft x 9.14 ft | |
| Bedroom | 9.84 ft x 8.84 ft | |
| Three Piece Bath | - |


